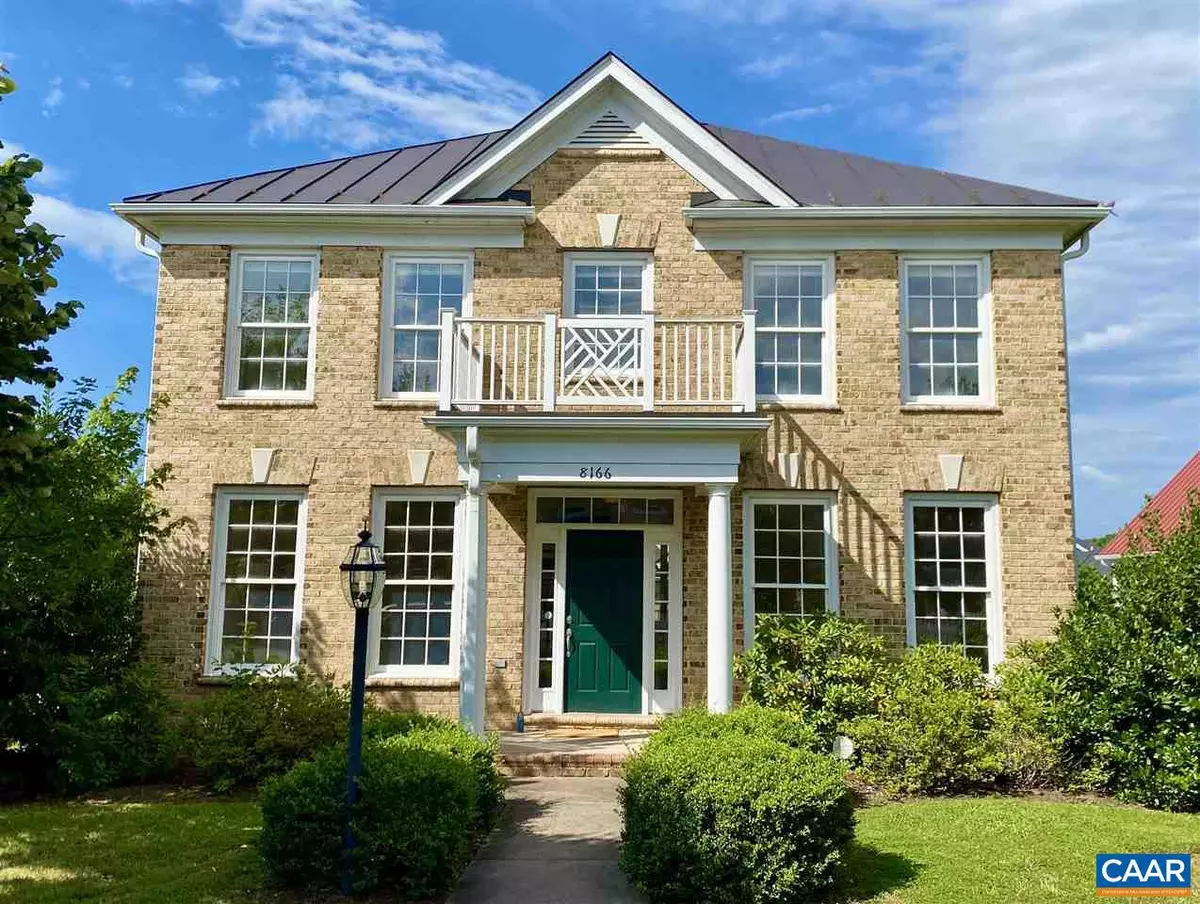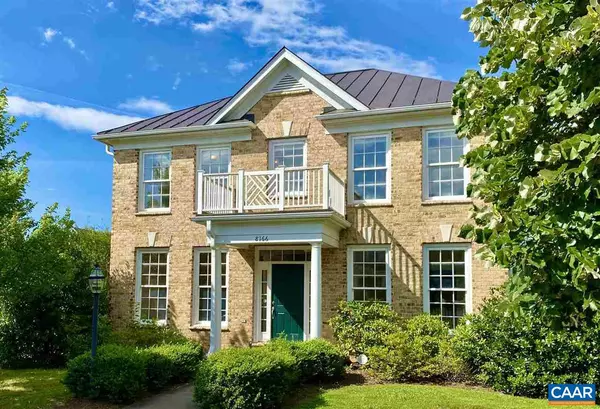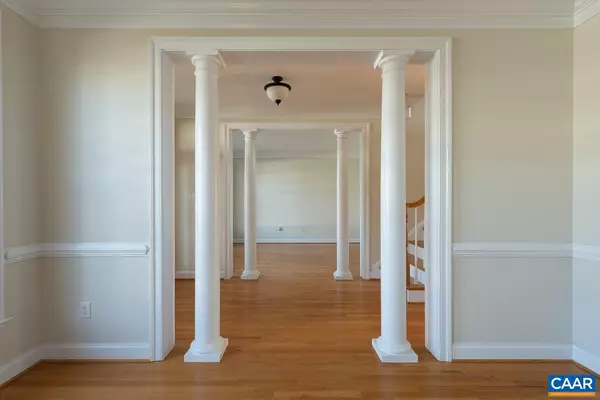$519,650
$549,000
5.3%For more information regarding the value of a property, please contact us for a free consultation.
8166 WEST END DR DR Crozet, VA 22932
4 Beds
3 Baths
2,730 SqFt
Key Details
Sold Price $519,650
Property Type Single Family Home
Sub Type Detached
Listing Status Sold
Purchase Type For Sale
Square Footage 2,730 sqft
Price per Sqft $190
Subdivision Old Trail
MLS Listing ID 600354
Sold Date 12/10/20
Style Colonial
Bedrooms 4
Full Baths 2
Half Baths 1
HOA Fees $65/qua
HOA Y/N Y
Abv Grd Liv Area 2,730
Originating Board CAAR
Year Built 2007
Annual Tax Amount $4,720
Tax Year 2020
Lot Size 9,583 Sqft
Acres 0.22
Property Description
VACANT & CLEAN -Beautiful residence in quiet section of Old Trail on sun drenched oversized corner lot. Spot on floor plan with formal and informal part & welcoming flow, gourmet kitchen with cherry cabinets and granite counter tops that opens to light drenched family room. Custom built in 2007 with full brick, metal roof and hardwood floors throughout the main level and a very spacious owner suite with a great walk in closet. Private deck in the back with a fenced in backyard and two car detached garage. Enjoy all what Western Albemarle and Old Trail has to offer in form of Schools, Activities, Community and Entertainment. MLS#600354,Cherry Cabinets,Granite Counter,Fireplace in Family Room
Location
State VA
County Albemarle
Zoning R-1
Rooms
Other Rooms Living Room, Dining Room, Primary Bedroom, Kitchen, Family Room, Foyer, Breakfast Room, Laundry, Primary Bathroom, Full Bath, Half Bath, Additional Bedroom
Interior
Interior Features Walk-in Closet(s), Breakfast Area, Kitchen - Eat-In, Kitchen - Island, Pantry, Recessed Lighting
Heating Central
Cooling Energy Star Cooling System, Central A/C
Flooring Carpet, Ceramic Tile, Hardwood
Fireplaces Number 1
Fireplaces Type Gas/Propane
Equipment Dryer, Washer, Dishwasher, Microwave, Refrigerator, Oven - Wall, Cooktop
Fireplace Y
Window Features Double Hung,Low-E,Screens
Appliance Dryer, Washer, Dishwasher, Microwave, Refrigerator, Oven - Wall, Cooktop
Exterior
Exterior Feature Deck(s)
Parking Features Other, Garage - Rear Entry
Fence Partially
View Mountain, Other, Garden/Lawn
Roof Type Metal
Accessibility None
Porch Deck(s)
Garage Y
Building
Lot Description Landscaping
Story 2
Foundation Block, Crawl Space
Sewer Public Sewer
Water Public
Architectural Style Colonial
Level or Stories 2
Additional Building Above Grade, Below Grade
Structure Type 9'+ Ceilings,Tray Ceilings
New Construction N
Schools
Elementary Schools Brownsville
Middle Schools Henley
High Schools Western Albemarle
School District Albemarle County Public Schools
Others
Ownership Other
Security Features Smoke Detector
Special Listing Condition Standard
Read Less
Want to know what your home might be worth? Contact us for a FREE valuation!

Our team is ready to help you sell your home for the highest possible price ASAP

Bought with Unrepresented Buyer • UnrepresentedBuyer

GET MORE INFORMATION




