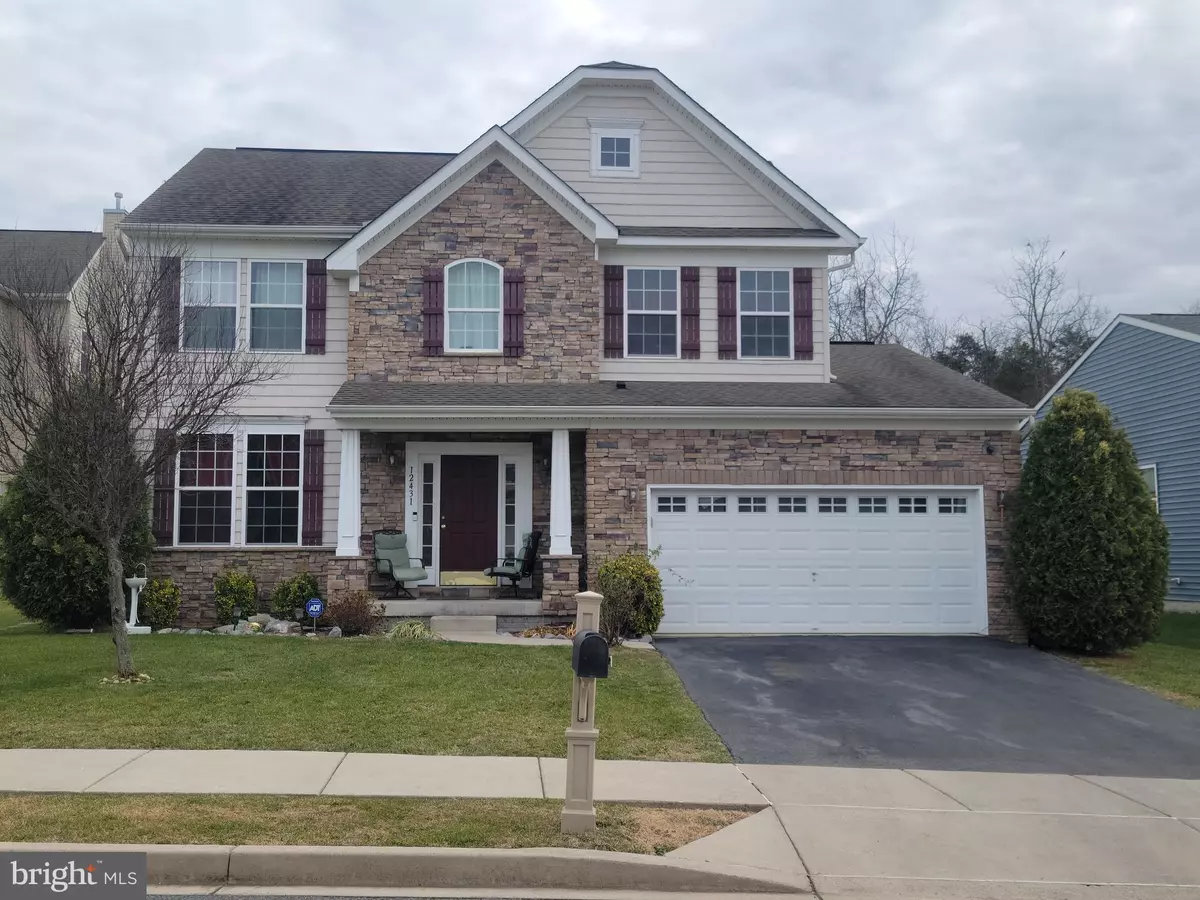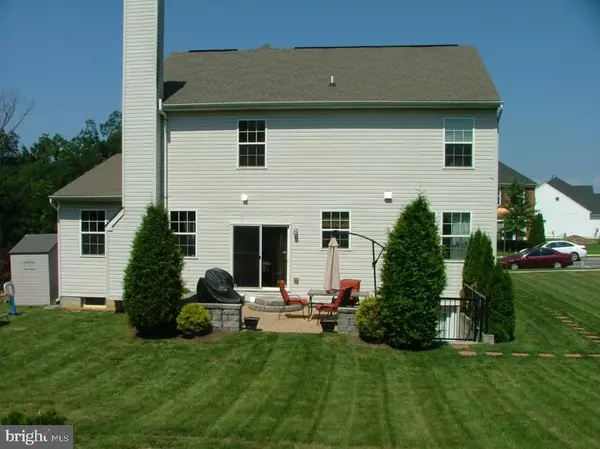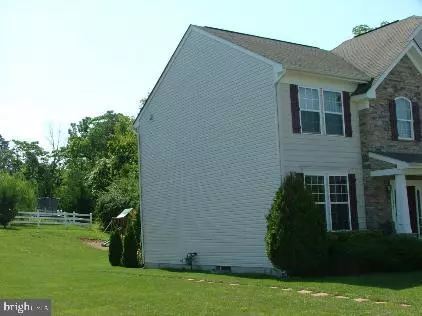$425,000
$429,900
1.1%For more information regarding the value of a property, please contact us for a free consultation.
12431 GEMSTONE DR Hagerstown, MD 21740
4 Beds
4 Baths
3,206 SqFt
Key Details
Sold Price $425,000
Property Type Single Family Home
Sub Type Detached
Listing Status Sold
Purchase Type For Sale
Square Footage 3,206 sqft
Price per Sqft $132
Subdivision Hagers Crossing
MLS Listing ID MDWA2003824
Sold Date 05/31/22
Style Colonial
Bedrooms 4
Full Baths 3
Half Baths 1
HOA Fees $54/mo
HOA Y/N Y
Abv Grd Liv Area 2,200
Originating Board BRIGHT
Year Built 2009
Annual Tax Amount $4,570
Tax Year 2022
Lot Size 10,883 Sqft
Acres 0.25
Property Description
Large family home with 4-5 bedrooms and 3 & 1/2 bathrooms situated on a unique .25 acre corner lot in desirable Hager's Crossing. Entry level features eat-in kitchen with island, open family room with fireplace, separate formal dining room and 1/2 bath. Upper level includes master suite with walk-in closet, soaking tub and separate shower, and three additional generous sized bedrooms. Finished lower level has a possible additional bedroom, large family room and full bathroom. Lower lever currently used as a licensed day-care. Additional photos to be added soon. Be sure to put this on your list to see!! Showing times may be restricted due to operating day care. PLEASE NOTE: Anyone entering the home MUST wear a mask and appropriate PPE due to day-care. PPE is provided inside home. Seller is packing and moving furniture, so please look beyond the moving clutter! Seller may need rent-back of 30-60 days to allow her son to finish school. Call to schedule showing or with any questions.
Location
State MD
County Washington
Zoning PUD
Rooms
Other Rooms Dining Room, Primary Bedroom, Bedroom 2, Bedroom 3, Bedroom 4, Kitchen, Family Room, Other, Primary Bathroom, Full Bath, Half Bath
Basement Connecting Stairway, Fully Finished, Heated, Improved, Interior Access, Outside Entrance, Rear Entrance, Walkout Stairs, Other
Interior
Interior Features Kitchen - Table Space, Dining Area, Family Room Off Kitchen, Floor Plan - Open, Formal/Separate Dining Room, Kitchen - Island, Pantry
Hot Water Natural Gas
Heating Forced Air, Heat Pump(s)
Cooling Heat Pump(s)
Flooring Carpet
Fireplaces Number 1
Equipment Dishwasher, Oven/Range - Gas, Refrigerator, Disposal, Built-In Microwave
Furnishings No
Fireplace Y
Appliance Dishwasher, Oven/Range - Gas, Refrigerator, Disposal, Built-In Microwave
Heat Source Natural Gas
Exterior
Exterior Feature Patio(s)
Garage Garage - Front Entry, Garage Door Opener, Inside Access
Garage Spaces 4.0
Amenities Available Basketball Courts, Club House, Common Grounds, Exercise Room, Pool - Outdoor, Tennis Courts, Tot Lots/Playground
Water Access N
Roof Type Asphalt
Accessibility None
Porch Patio(s)
Attached Garage 2
Total Parking Spaces 4
Garage Y
Building
Story 3
Foundation Other
Sewer Public Sewer
Water Public
Architectural Style Colonial
Level or Stories 3
Additional Building Above Grade, Below Grade
Structure Type Dry Wall
New Construction N
Schools
Elementary Schools Maugansville
Middle Schools Western Heights
High Schools North Hagerstown
School District Washington County Public Schools
Others
HOA Fee Include Management,Recreation Facility,Insurance,Pool(s)
Senior Community No
Tax ID 2225041607
Ownership Fee Simple
SqFt Source Assessor
Acceptable Financing Cash, Conventional, FHA, VA
Horse Property N
Listing Terms Cash, Conventional, FHA, VA
Financing Cash,Conventional,FHA,VA
Special Listing Condition Standard
Read Less
Want to know what your home might be worth? Contact us for a FREE valuation!

Our team is ready to help you sell your home for the highest possible price ASAP

Bought with Marie A Anoma • Smart Realty, LLC

GET MORE INFORMATION





