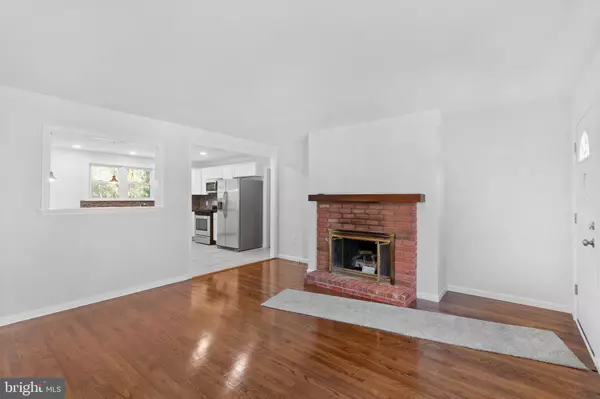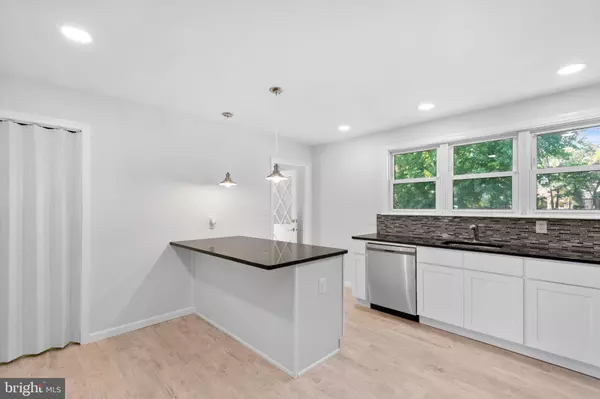$257,000
$254,900
0.8%For more information regarding the value of a property, please contact us for a free consultation.
333 JOHNSON RD Sicklerville, NJ 08081
3 Beds
2 Baths
2,450 SqFt
Key Details
Sold Price $257,000
Property Type Single Family Home
Sub Type Detached
Listing Status Sold
Purchase Type For Sale
Square Footage 2,450 sqft
Price per Sqft $104
Subdivision Whitman Square
MLS Listing ID NJGL265734
Sold Date 12/21/20
Style Ranch/Rambler
Bedrooms 3
Full Baths 2
HOA Y/N N
Abv Grd Liv Area 1,450
Originating Board BRIGHT
Year Built 1960
Annual Tax Amount $5,565
Tax Year 2020
Lot Size 0.689 Acres
Acres 0.69
Lot Dimensions 100.00 x 300.00
Property Sub-Type Detached
Property Description
Welcome to Johnson Rd. This rancher sits on a huge 100x300 lot! This home has been all redone and offers you three generous sized bedrooms along with two full bathrooms and a finished basement!! Let's check out the inside. The spacious family room welcomes you home with gleaming hardwood floors and a wood burning fireplace. Next up is the brand new kitchen with white shaker cabinets, granite counters and tile back splash. Plenty of counter space here!! Just off the kitchen is the large den. Ideal for your game room or even another bedrooms. The den gives you access to both the front and rear yard. Completing your main level are 3 good sized bedrooms along with the new full bathroom. Last we have your finished basement. Almost doubled your living space. Want another bedroom, play room, office etc? You have plenty of room down here and another full bathroom. New Septic System also to be done.
Location
State NJ
County Gloucester
Area Washington Twp (20818)
Zoning R
Rooms
Basement Fully Finished
Main Level Bedrooms 3
Interior
Interior Features Attic
Hot Water Natural Gas
Cooling Central A/C
Flooring Hardwood, Ceramic Tile
Fireplaces Number 1
Fireplaces Type Wood
Furnishings No
Fireplace Y
Heat Source Natural Gas
Exterior
Garage Spaces 2.0
Utilities Available Cable TV, Under Ground
Water Access N
Roof Type Architectural Shingle
Accessibility None
Total Parking Spaces 2
Garage N
Building
Story 1
Foundation Block
Sewer On Site Septic
Water Public
Architectural Style Ranch/Rambler
Level or Stories 1
Additional Building Above Grade, Below Grade
Structure Type Dry Wall
New Construction N
Schools
Elementary Schools Whitman
Middle Schools Bunker Hill
High Schools Washington Twp. H.S.
School District Washington Township Public Schools
Others
Pets Allowed Y
Senior Community No
Tax ID 18-00109 22-00003 06
Ownership Fee Simple
SqFt Source Assessor
Acceptable Financing Cash, Conventional, FHA, VA
Listing Terms Cash, Conventional, FHA, VA
Financing Cash,Conventional,FHA,VA
Special Listing Condition Standard
Pets Allowed No Pet Restrictions
Read Less
Want to know what your home might be worth? Contact us for a FREE valuation!

Our team is ready to help you sell your home for the highest possible price ASAP

Bought with Richard P Bradford • Connection Realtors
GET MORE INFORMATION





