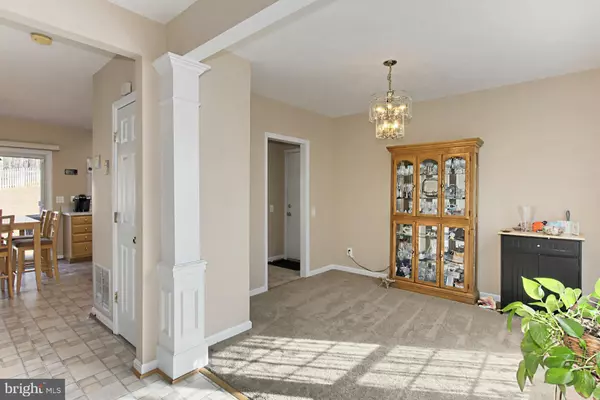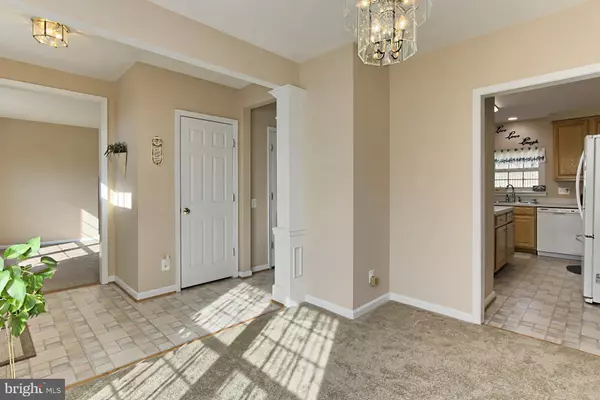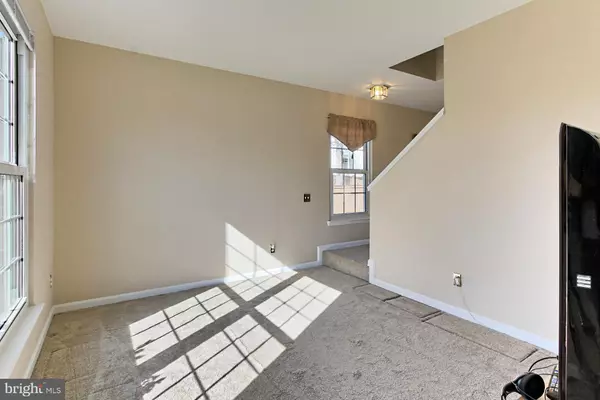$470,000
$450,000
4.4%For more information regarding the value of a property, please contact us for a free consultation.
15005 SLIPPERY ELM CT Woodbridge, VA 22193
3 Beds
4 Baths
2,262 SqFt
Key Details
Sold Price $470,000
Property Type Single Family Home
Sub Type Detached
Listing Status Sold
Purchase Type For Sale
Square Footage 2,262 sqft
Price per Sqft $207
Subdivision Winding Creek Estates
MLS Listing ID VAPW514784
Sold Date 03/26/21
Style Colonial
Bedrooms 3
Full Baths 3
Half Baths 1
HOA Fees $85/mo
HOA Y/N Y
Abv Grd Liv Area 1,560
Originating Board BRIGHT
Year Built 1999
Annual Tax Amount $4,940
Tax Year 2020
Lot Size 0.296 Acres
Acres 0.3
Property Description
This adorable 3 bedroom 3.5 bath is located on .29 acres. Main level has a dining room, a living room, a family room and an eat-in kitchen. Kitchen has an island/bar area. Build-in microwave above the gas stove. Pantry. Sliding glass door that walks out to a patio. Three bedrooms upstairs along with 2 bathrooms. Large primary bedroom closet. Washer/Dryer on bedroom level. The basement has walk out stairs to the back yard. There is a gas log fireplace for those cool evenings. A room that could be used as a bedroom/office/den/workout room is at the bottom of the stairs. Full bath with a jacuzzi tub. Storage room with plenty of storage. This home is located on a cul-de-sac. 2 car garage along with a long driveway for plenty of parking. Sprinkler system in place for the yard. New roof (2020) and newer windows (2017).
Location
State VA
County Prince William
Zoning R4
Rooms
Other Rooms Living Room, Dining Room, Primary Bedroom, Bedroom 2, Bedroom 3, Kitchen, Family Room, Breakfast Room, Laundry, Office, Recreation Room, Storage Room, Bathroom 2, Bathroom 3, Primary Bathroom
Basement Partial
Interior
Interior Features Carpet, Ceiling Fan(s), Dining Area, Floor Plan - Open, Formal/Separate Dining Room, Kitchen - Eat-In, Kitchen - Island, Kitchen - Table Space, Pantry, Soaking Tub, Sprinkler System, Tub Shower, Walk-in Closet(s)
Hot Water Natural Gas
Heating Forced Air
Cooling Central A/C, Ceiling Fan(s)
Fireplaces Number 1
Fireplaces Type Gas/Propane
Equipment Built-In Microwave, Dishwasher, Disposal, Dryer, Icemaker, Microwave, Refrigerator, Stove, Washer
Fireplace Y
Appliance Built-In Microwave, Dishwasher, Disposal, Dryer, Icemaker, Microwave, Refrigerator, Stove, Washer
Heat Source Natural Gas
Laundry Upper Floor, Has Laundry, Hookup
Exterior
Garage Garage - Front Entry, Garage Door Opener
Garage Spaces 4.0
Amenities Available Common Grounds, Pool - Outdoor, Swimming Pool, Tot Lots/Playground
Water Access N
Accessibility None
Attached Garage 2
Total Parking Spaces 4
Garage Y
Building
Story 3
Sewer Public Sewer
Water Public
Architectural Style Colonial
Level or Stories 3
Additional Building Above Grade, Below Grade
New Construction N
Schools
School District Prince William County Public Schools
Others
HOA Fee Include Trash,Snow Removal,Pool(s),Common Area Maintenance
Senior Community No
Tax ID 8091-22-2757
Ownership Fee Simple
SqFt Source Assessor
Special Listing Condition Standard
Read Less
Want to know what your home might be worth? Contact us for a FREE valuation!

Our team is ready to help you sell your home for the highest possible price ASAP

Bought with Danielle Wateridge • Berkshire Hathaway HomeServices PenFed Realty

GET MORE INFORMATION





