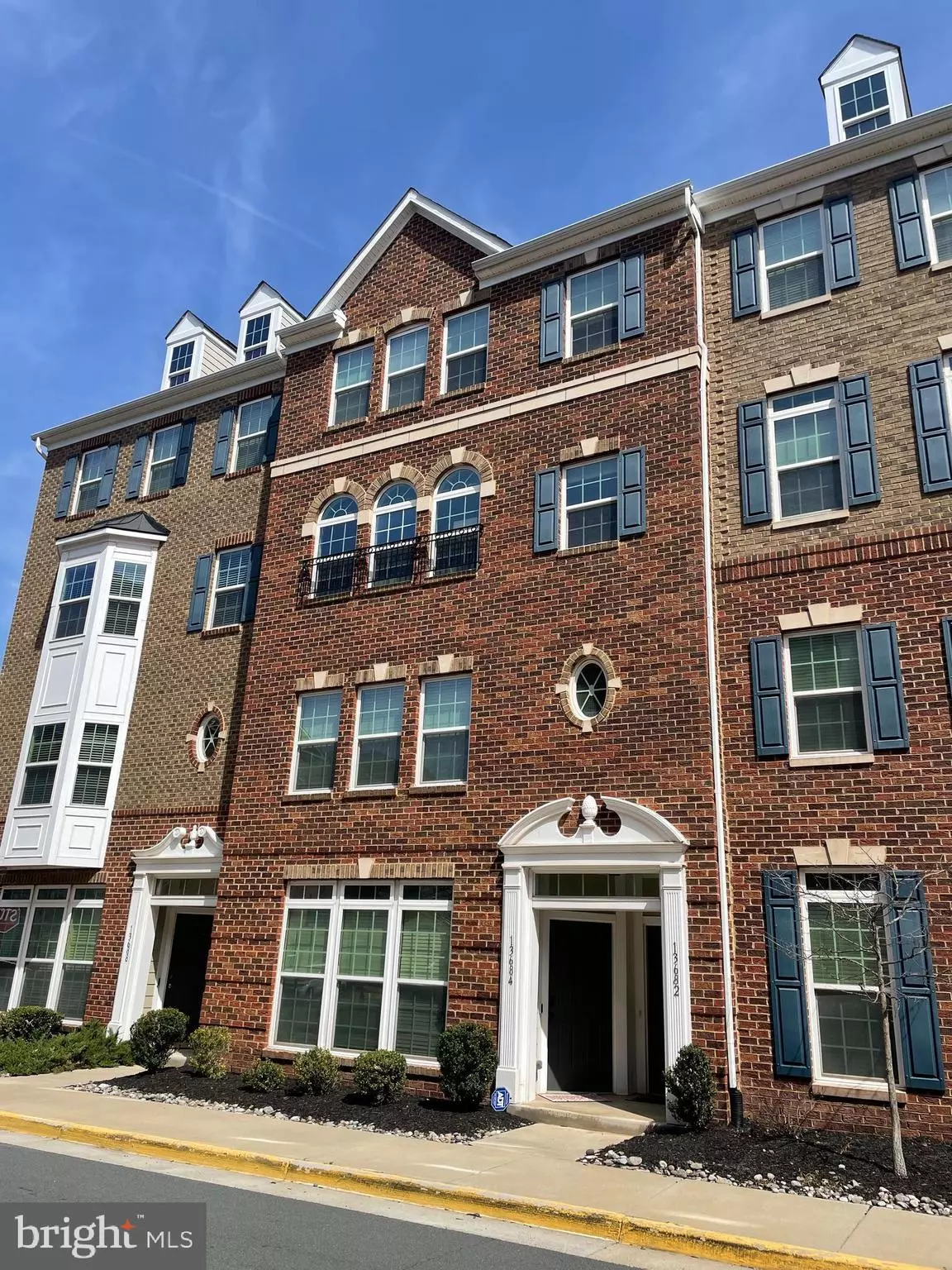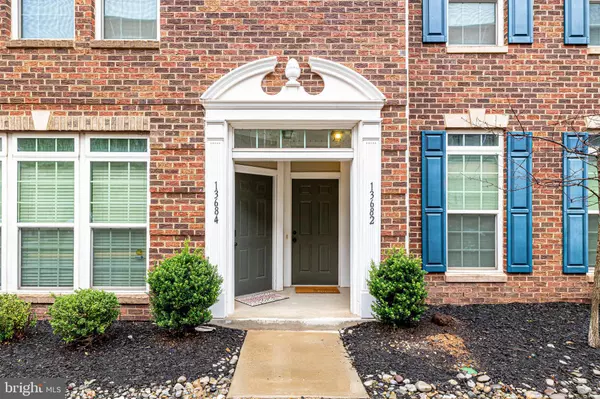$575,000
$575,000
For more information regarding the value of a property, please contact us for a free consultation.
13682 ENDEAVOUR DR #19D Herndon, VA 20171
3 Beds
3 Baths
2,516 SqFt
Key Details
Sold Price $575,000
Property Type Condo
Sub Type Condo/Co-op
Listing Status Sold
Purchase Type For Sale
Square Footage 2,516 sqft
Price per Sqft $228
Subdivision Discovery Square
MLS Listing ID VAFX2077696
Sold Date 07/18/22
Style Traditional
Bedrooms 3
Full Baths 2
Half Baths 1
Condo Fees $299/mo
HOA Y/N N
Abv Grd Liv Area 2,516
Originating Board BRIGHT
Year Built 2014
Annual Tax Amount $6,146
Tax Year 2021
Property Description
With over $20,000 in capital improvements, this spacious 3 bedroom 2.5 bath two-level condo is move-in ready! The main level features brand new hardwood floors and Palladian windows that let light flow through the entire area. An open living room and dining area make entertaining a breeze. The kitchen is a gourmet's dream, with a large island, pantry closet, and double wall ovens. The eat-in kitchen is perfect for dinners at home and has access to the balcony through glass doors with transom windows. The kitchen is open to the family room which features a cozy gas fireplace. A powder room and coat closet are conveniently located just off the stairs. The magnificent owner's suite has a tray ceiling, dual walk-in closets, sitting area, and an ensuite bath. Enjoy a spa-like experience in the master bath with soaking tub, walk-in shower, double vanity and private commode. The upper level features two additional generously sized bedrooms and a bath with a double vanity. The laundry room is conveniently located on the second floor. With new hardwood floors, new carpet, and fresh paint throughout, this home is ready for its new owner! Ideally located near the Dulles Tech Corridor, IAD, Rt 28, Rt 50, Fairfax County Parkway and the Dulles Greenway. Discovery Square is located across the street from the soon to be open Sully Community Center.
Location
State VA
County Fairfax
Zoning 350
Rooms
Other Rooms Living Room, Dining Room, Kitchen, Family Room
Interior
Interior Features Breakfast Area, Carpet, Ceiling Fan(s), Combination Dining/Living, Family Room Off Kitchen, Floor Plan - Open, Kitchen - Eat-In, Kitchen - Gourmet, Walk-in Closet(s), Window Treatments, Wood Floors
Hot Water Natural Gas
Heating Forced Air
Cooling Central A/C
Flooring Hardwood, Carpet, Ceramic Tile
Fireplaces Number 1
Fireplaces Type Corner, Gas/Propane
Equipment Built-In Microwave, Dishwasher, Disposal, Cooktop, Oven - Wall, Refrigerator, Stainless Steel Appliances, Washer, Dryer, Water Heater
Furnishings No
Fireplace Y
Appliance Built-In Microwave, Dishwasher, Disposal, Cooktop, Oven - Wall, Refrigerator, Stainless Steel Appliances, Washer, Dryer, Water Heater
Heat Source Natural Gas
Laundry Upper Floor
Exterior
Garage Garage - Rear Entry, Inside Access
Garage Spaces 2.0
Amenities Available Common Grounds
Water Access N
Roof Type Shingle
Accessibility None
Attached Garage 1
Total Parking Spaces 2
Garage Y
Building
Story 2
Foundation Slab
Sewer Public Sewer
Water Public
Architectural Style Traditional
Level or Stories 2
Additional Building Above Grade, Below Grade
New Construction N
Schools
Elementary Schools Floris
Middle Schools Carson
High Schools Westfield
School District Fairfax County Public Schools
Others
Pets Allowed Y
HOA Fee Include Common Area Maintenance,Management,Reserve Funds,Snow Removal,Trash
Senior Community No
Tax ID 0244 08 0019D
Ownership Condominium
Special Listing Condition Standard
Pets Description No Pet Restrictions
Read Less
Want to know what your home might be worth? Contact us for a FREE valuation!

Our team is ready to help you sell your home for the highest possible price ASAP

Bought with Marci Huber • On The Market Properties

GET MORE INFORMATION





