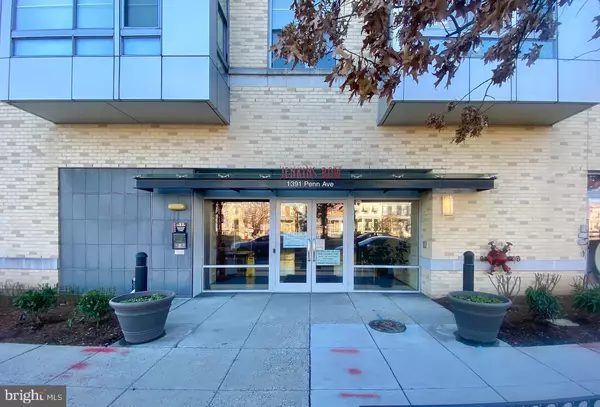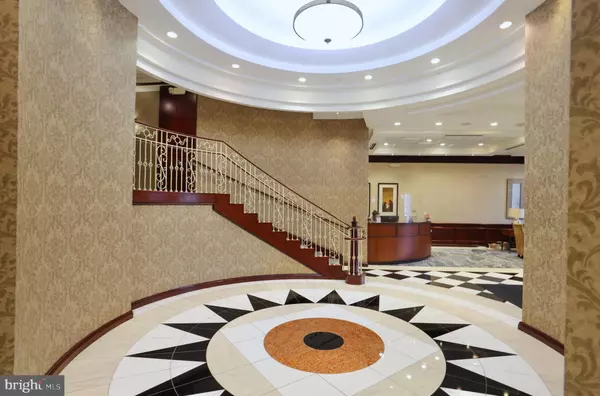$530,000
$530,000
For more information regarding the value of a property, please contact us for a free consultation.
1391 PENNSYLVANIA AVE SE #425 Washington, DC 20003
1 Bed
2 Baths
832 SqFt
Key Details
Sold Price $530,000
Property Type Condo
Sub Type Condo/Co-op
Listing Status Sold
Purchase Type For Sale
Square Footage 832 sqft
Price per Sqft $637
Subdivision Old City #1
MLS Listing ID DCDC2035674
Sold Date 03/31/22
Style Contemporary
Bedrooms 1
Full Baths 2
Condo Fees $516/mo
HOA Y/N N
Abv Grd Liv Area 832
Originating Board BRIGHT
Year Built 2007
Annual Tax Amount $3,683
Tax Year 2021
Property Description
Welcome to this 1 Bedroom / Den, 2 full bath condo in the heart of the Capitol. This unit offers an easy one block walk to the metro, restaurants and all that DC has to offer! The Jenkins Rows include three rooftop decks with an open view of DC to enjoy the hot summer nights, a fitness center, newly renovated clubhouses, EV chargers and much more. As you enter you'll be greeted by the concierge available to assist you with your questions, visiting guests, deliveries and or inquiries about the City. You'll go right up to the fourth floor and the first thing you will notice as you enter is the bright lighting from the immense floor to ceiling windows. This recently updated condo is freshly painted with recessed lighting all throughout. The kitchen includes ample granite countertops, stainless steel appliances and generous cabinet space. An open concept modern living room area to enjoy with your family and friends or for a night in. Enjoy your den room as your stay at home office, a nursery or second bedroom. Unit includes a safe garage parking space, in unit washer and dryer, along with a newly installed water heater and AC unit. The grand bedroom is even more delightful and modern with a private bathroom, a walk-in closet with many shelves and high ceilings. Don't miss this opportunity to OWN this move in ready condo!
Location
State DC
County Washington
Zoning YES
Rooms
Main Level Bedrooms 1
Interior
Hot Water Electric
Heating Forced Air
Cooling Central A/C
Heat Source Electric
Laundry Washer In Unit, Dryer In Unit
Exterior
Parking Features Underground
Garage Spaces 1.0
Amenities Available Common Grounds, Community Center, Elevator, Exercise Room, Fitness Center
Water Access N
Accessibility Elevator
Total Parking Spaces 1
Garage N
Building
Story 1
Unit Features Mid-Rise 5 - 8 Floors
Sewer Public Sewer
Water Public
Architectural Style Contemporary
Level or Stories 1
Additional Building Above Grade, Below Grade
New Construction N
Schools
School District District Of Columbia Public Schools
Others
Pets Allowed Y
HOA Fee Include Snow Removal,Sewer,Trash
Senior Community No
Tax ID 1045//2149
Ownership Condominium
Special Listing Condition Standard
Pets Allowed Case by Case Basis
Read Less
Want to know what your home might be worth? Contact us for a FREE valuation!

Our team is ready to help you sell your home for the highest possible price ASAP

Bought with Georgina Eva • Long & Foster Real Estate, Inc.

GET MORE INFORMATION





