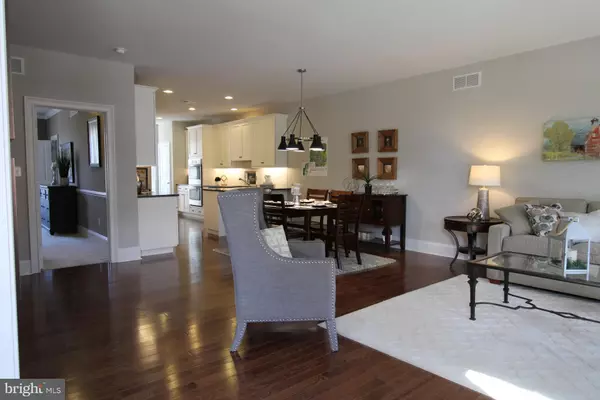$495,739
$479,604
3.4%For more information regarding the value of a property, please contact us for a free consultation.
837 MAPLETON AVENUE Middletown, DE 19709
4 Beds
3 Baths
2,304 SqFt
Key Details
Sold Price $495,739
Property Type Townhouse
Sub Type Interior Row/Townhouse
Listing Status Sold
Purchase Type For Sale
Square Footage 2,304 sqft
Price per Sqft $215
Subdivision Town Of Whitehall
MLS Listing ID DENC2009084
Sold Date 11/22/22
Style Colonial
Bedrooms 4
Full Baths 2
Half Baths 1
HOA Fees $40/mo
HOA Y/N Y
Abv Grd Liv Area 2,304
Originating Board BRIGHT
Tax Year 2021
Lot Size 3,485 Sqft
Acres 0.08
Lot Dimensions 40X120
Property Description
Welcome to the Town of Whitehall, Delaware's newest walkable town, introducing an architecturally and historically significant new home community featuring residential and retail spaces that offers a true social fabric and a sense of place based on the planning principles of traditional neighborhood development. This Corbit model by one of Delaware's premier family builder's is a brand new 4 bedroom, 2.5 bath interior town home with an open floor plan and a formal dining room. This home features a luxurious kitchen including hardwood flooring, 42" tall wall cabinets, granite or quartz counter tops and stainless steel appliances. Full concrete foundation, natural gas for heating and built to last with James Hardie siding and Andersen series, double hung, tilt-wash windows - low maintenance & beautiful quality! Model home is directly across the street from the new Lorewood Grove Elementary in the acclaimed Appoquinimink School District. Easy access to Routes 1, 301, 896 & I 95 to points north and south as well as nearby shopping, recreation and business centers. Model homes open Wednesday through Sunday - 11am-5pm. Photos represent model home pictures. Home not built yet.
Location
State DE
County New Castle
Area South Of The Canal (30907)
Zoning RES
Rooms
Other Rooms Living Room, Dining Room, Primary Bedroom, Bedroom 2, Bedroom 3, Kitchen, Bedroom 1, Attic
Basement Full, Unfinished
Interior
Interior Features Primary Bath(s), Kitchen - Island, Butlers Pantry, Breakfast Area
Hot Water Electric
Heating Forced Air
Cooling Central A/C
Flooring Wood, Fully Carpeted, Tile/Brick
Equipment Dishwasher, Disposal
Fireplace N
Window Features Energy Efficient
Appliance Dishwasher, Disposal
Heat Source Natural Gas
Laundry Upper Floor
Exterior
Utilities Available Cable TV
Water Access N
Roof Type Shingle
Accessibility None
Garage N
Building
Lot Description Level
Story 2
Foundation Concrete Perimeter
Sewer Public Sewer
Water Public
Architectural Style Colonial
Level or Stories 2
Additional Building Above Grade
Structure Type 9'+ Ceilings
New Construction Y
Schools
School District Appoquinimink
Others
HOA Fee Include Common Area Maintenance
Senior Community No
Ownership Fee Simple
SqFt Source Estimated
Special Listing Condition Standard
Read Less
Want to know what your home might be worth? Contact us for a FREE valuation!

Our team is ready to help you sell your home for the highest possible price ASAP

Bought with Michael G Haritos • EXP Realty, LLC
GET MORE INFORMATION





