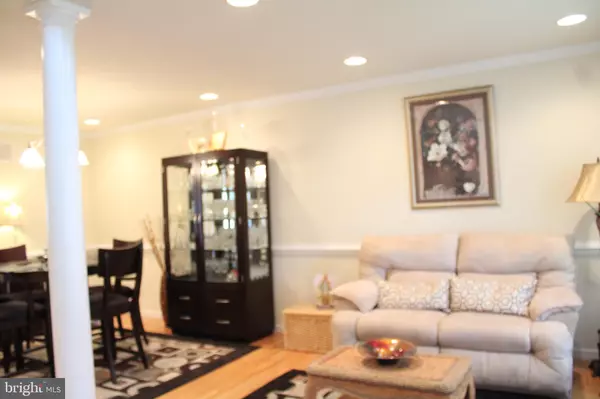$350,000
$349,900
For more information regarding the value of a property, please contact us for a free consultation.
485 THOMAS ARMOR DR Windsor, PA 17366
5 Beds
4 Baths
4,028 SqFt
Key Details
Sold Price $350,000
Property Type Single Family Home
Sub Type Detached
Listing Status Sold
Purchase Type For Sale
Square Footage 4,028 sqft
Price per Sqft $86
Subdivision Chatham Creek
MLS Listing ID PAYK2001680
Sold Date 08/26/21
Style Colonial
Bedrooms 5
Full Baths 3
Half Baths 1
HOA Fees $10
HOA Y/N Y
Abv Grd Liv Area 2,922
Originating Board BRIGHT
Year Built 2006
Annual Tax Amount $7,069
Tax Year 2020
Lot Size 6,273 Sqft
Acres 0.14
Property Description
Welcome to 485 Thomas Armor Drive!. Gorgeous 5 bedroom colonial home with large rooms and
fantastic floor plan in Chatham Creek neighborhood! These 5 bedrooms, 3 ½ bath colonial in Red Lion
schools was the James Manor model home and sales center but is now the perfect home for a large
family! Spacious rooms with crown molding, wall to wall carpet and wood floors. Beautiful open
concept kitchen offers 42-inch maple cabinets, an island, and recessed lighting. Enjoy the private setting
and the spectacular wooded view from the sunroom off kitchen with cathedral ceilings, a ceiling fan,
recessed lighting, and a sliding glass door out to the 16 x 14 Trex deck. Family room with gas fireplace. 1 st
floor has a half bath. Primary bath with double sink, whirlpool tub, and separate shower. 3 other
generous sized bedrooms, a hall bath with a linen closet. Lower level offers a spacious laundry room,
large exercise room, full bathroom and huge den that could be used as fifth bedroom or in law suite
with French doors to a rear covered patio overlooking a wooded view and walking trail. Garage
converted to recreation room or generously sized office space.
Location
State PA
County York
Area Windsor Twp (15253)
Zoning RES
Rooms
Other Rooms Living Room, Primary Bedroom, Bedroom 2, Bedroom 3, Bedroom 4, Kitchen, Family Room, Sun/Florida Room, Exercise Room, Office, Recreation Room, Storage Room
Basement Fully Finished, Walkout Level
Interior
Interior Features Built-Ins, Carpet, Crown Moldings, Floor Plan - Open, Kitchen - Eat-In, Kitchen - Island, Kitchen - Table Space, Recessed Lighting, Walk-in Closet(s), Wood Floors, Store/Office, Soaking Tub, Formal/Separate Dining Room
Hot Water None
Heating Forced Air
Cooling Central A/C
Flooring Carpet, Hardwood
Fireplaces Number 1
Equipment Built-In Microwave, Dishwasher, Dryer, Refrigerator, Stove, Washer
Fireplace Y
Appliance Built-In Microwave, Dishwasher, Dryer, Refrigerator, Stove, Washer
Heat Source Natural Gas
Exterior
Exterior Feature Patio(s), Deck(s)
Garage Spaces 4.0
Amenities Available Common Grounds, Basketball Courts, Jog/Walk Path, Tot Lots/Playground
Water Access N
Accessibility Other
Porch Patio(s), Deck(s)
Total Parking Spaces 4
Garage N
Building
Story 3
Sewer Public Sewer
Water Public
Architectural Style Colonial
Level or Stories 3
Additional Building Above Grade, Below Grade
New Construction N
Schools
School District Red Lion Area
Others
Senior Community No
Tax ID 53-000-34-0058-00-00000
Ownership Fee Simple
SqFt Source Assessor
Acceptable Financing Cash, Conventional, FHA, VA
Listing Terms Cash, Conventional, FHA, VA
Financing Cash,Conventional,FHA,VA
Special Listing Condition Standard
Read Less
Want to know what your home might be worth? Contact us for a FREE valuation!

Our team is ready to help you sell your home for the highest possible price ASAP

Bought with Debbie K Reynolds • Berkshire Hathaway HomeServices Homesale Realty

GET MORE INFORMATION





