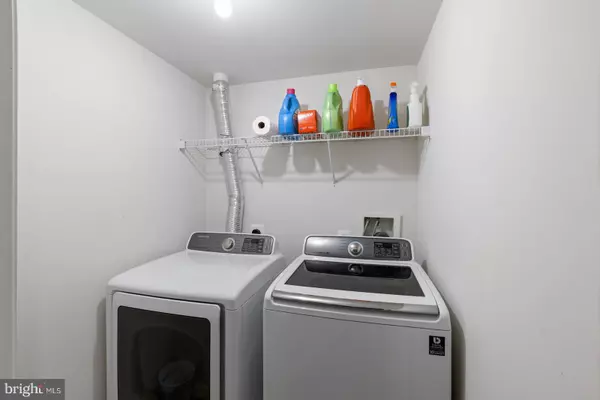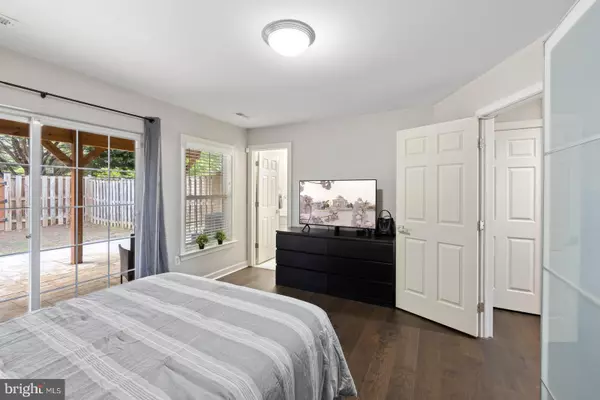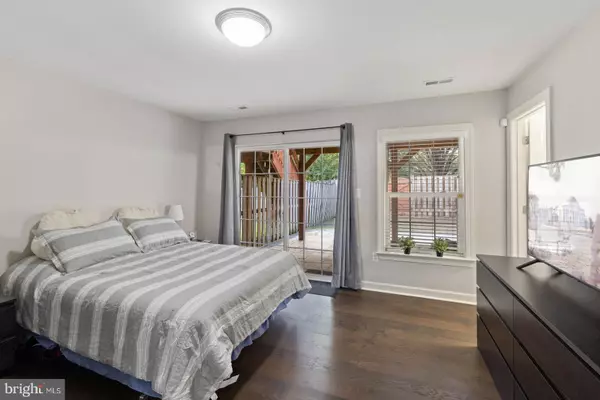$475,000
$474,900
For more information regarding the value of a property, please contact us for a free consultation.
15598 AVOCET LOOP Woodbridge, VA 22191
4 Beds
3 Baths
1,870 SqFt
Key Details
Sold Price $475,000
Property Type Townhouse
Sub Type Interior Row/Townhouse
Listing Status Sold
Purchase Type For Sale
Square Footage 1,870 sqft
Price per Sqft $254
Subdivision Riverside Station
MLS Listing ID VAPW2026652
Sold Date 06/02/22
Style Colonial
Bedrooms 4
Full Baths 3
HOA Fees $109/mo
HOA Y/N Y
Abv Grd Liv Area 1,440
Originating Board BRIGHT
Year Built 2003
Annual Tax Amount $4,818
Tax Year 2022
Lot Size 1,799 Sqft
Acres 0.04
Property Sub-Type Interior Row/Townhouse
Property Description
Single car garage brick front Townhouse with 4 bedrooms and 3 full bath in Riverside Station. Open concept floor plan. You enter from the garage to the first level where you find the first bedroom with a full bath (washer and dryer also in this level). Upstairs you have a cozy living room and kitchen dining area with hardwood floors, granite counter top and Samsung appliances. Go out to the nice large deck. Upper level you'll find the 3 bedrooms with 2 full bath. Close to Stonebridge with plenty of amenities. And if you need to go far you are close to Rippon Station VRE, I-95 HOV Express Lanes and commuter parking. In conclusion: this Townhouse has everything that you need and more. Sellers need rent back until end of July.
Location
State VA
County Prince William
Zoning R6
Rooms
Basement Full
Main Level Bedrooms 1
Interior
Interior Features Combination Kitchen/Dining, Floor Plan - Open, Kitchen - Island, Walk-in Closet(s)
Hot Water Natural Gas
Heating Central, Forced Air
Cooling Central A/C
Equipment Built-In Microwave, Dishwasher, Disposal, Dryer, Exhaust Fan, Icemaker, Microwave, Refrigerator, Stainless Steel Appliances, Stove, Washer
Appliance Built-In Microwave, Dishwasher, Disposal, Dryer, Exhaust Fan, Icemaker, Microwave, Refrigerator, Stainless Steel Appliances, Stove, Washer
Heat Source Natural Gas
Exterior
Parking Features Garage Door Opener
Garage Spaces 2.0
Amenities Available Club House, Common Grounds, Exercise Room
Water Access N
Accessibility None
Attached Garage 1
Total Parking Spaces 2
Garage Y
Building
Story 3
Foundation Other
Sewer Public Sewer
Water Public
Architectural Style Colonial
Level or Stories 3
Additional Building Above Grade, Below Grade
New Construction N
Schools
School District Prince William County Public Schools
Others
Pets Allowed Y
HOA Fee Include Common Area Maintenance,Health Club,Pool(s),Recreation Facility,Snow Removal
Senior Community No
Tax ID 8390-79-7842
Ownership Fee Simple
SqFt Source Assessor
Acceptable Financing Cash, Conventional, FHA, VA
Listing Terms Cash, Conventional, FHA, VA
Financing Cash,Conventional,FHA,VA
Special Listing Condition Standard
Pets Allowed No Pet Restrictions
Read Less
Want to know what your home might be worth? Contact us for a FREE valuation!

Our team is ready to help you sell your home for the highest possible price ASAP

Bought with Esther Lovelace Opong • Keller Williams Realty
GET MORE INFORMATION





