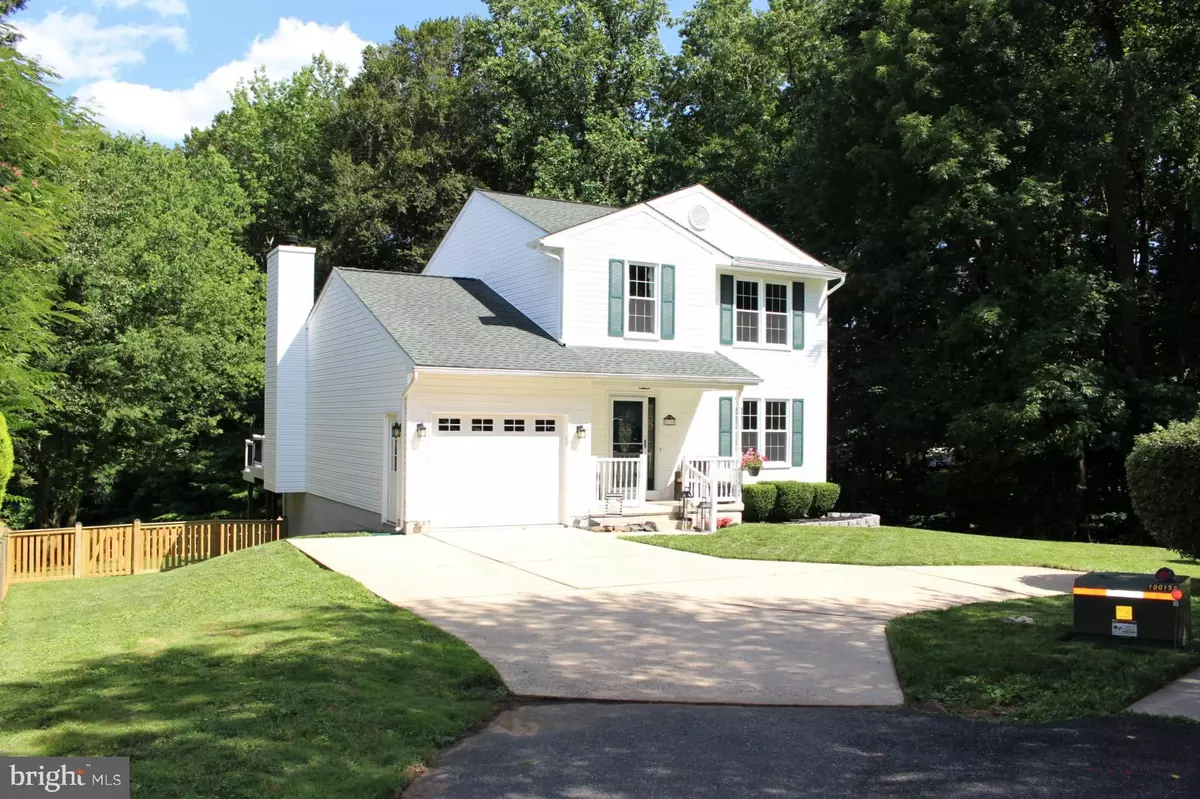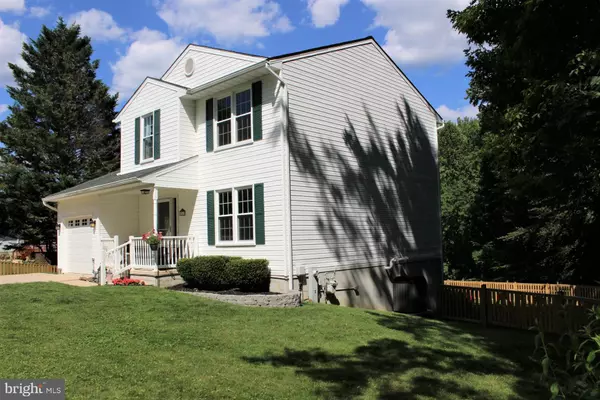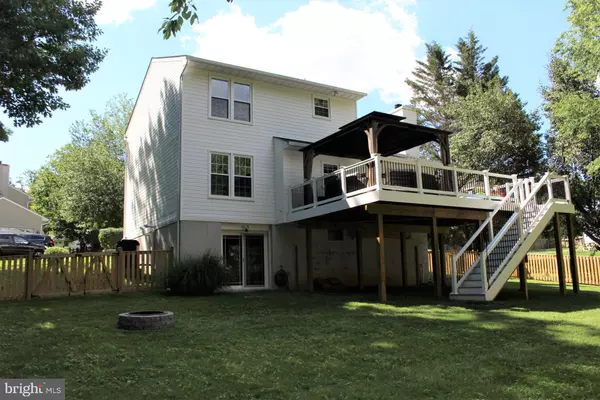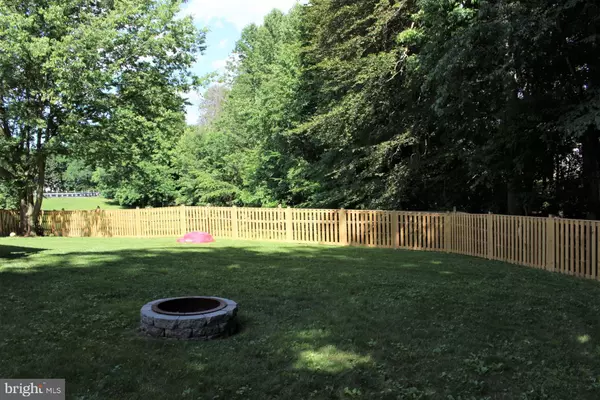$375,000
$369,900
1.4%For more information regarding the value of a property, please contact us for a free consultation.
711 TEAL CT Havre De Grace, MD 21078
3 Beds
3 Baths
2,349 SqFt
Key Details
Sold Price $375,000
Property Type Single Family Home
Sub Type Detached
Listing Status Sold
Purchase Type For Sale
Square Footage 2,349 sqft
Price per Sqft $159
Subdivision Grace Harbour
MLS Listing ID MDHR2000470
Sold Date 08/13/21
Style Colonial
Bedrooms 3
Full Baths 2
Half Baths 1
HOA Fees $12/ann
HOA Y/N Y
Abv Grd Liv Area 1,574
Originating Board BRIGHT
Year Built 1992
Annual Tax Amount $3,721
Tax Year 2020
Lot Size 0.299 Acres
Acres 0.3
Property Description
Welcome Home to your new incredible single family home offering 3 Bedroom, 2 1/2 Baths, 1 Car Garage, and over 2300+ Finished sqft in Grace Harbour. Pride of ownership shows and you won't be disappointed! This home offers lots of updates (partial list at the end) so you won't have to worry about "budgeting for repairs". The First floor of this home includes a formal living room right off the entry with newer carpet, a separate formal dining room, a huge kitchen with lots of cabinets, counter top space, newer Samsung Stainless Steel Appliances and plenty of room for another table or island. Right off the kitchen is the family room with newer carpet, fireplace, and a brand new slider that leads to a maintenance free composite deck. The upper level includes the primary bedroom and private bath, 2 additional bedrooms and full bath. Finishing off the 2300+ Finished sqft of space on the lower level is a recreation room, a workout/ fitness area, separate laundry room with lots of storage and a new Sliding Glass Door that walks-out to a level backyard that is fully fenced and backs to woods. Included in the sale is a High Definition CCTV Security System - 5 Cameras and DVR and 4 TV wall mounts.
A partial list of upgrades/ updates is as follows: New 90%+ Efficiency Natural Gas Furnace & AC (2019) | High Definition CCTV System - 5 Cameras and DVR (2017) | Whole House Humidifier (2019) | Garage Door / Opener (2019) | Composite Deck (2020) | Energy Efficient, Double Pane Windows Throughout (2021) | Sliding Glass Doors (Deck & Basement) (2021) | 50 Gallon Natural Gas Power Vent Water Heater (2021) | Hardwood Floors Steps & Railings (2017) | Carpet (2017) | Samsung Fridge, Natural Gas Stove, Microwave, Dishwasher, Natural Gas Dryer and Washing Machine (2016) | Roof (2013) | Fence (2020)!
Schedule Your Showing Today!
Location
State MD
County Harford
Zoning R1
Rooms
Other Rooms Living Room, Dining Room, Kitchen, Family Room, Laundry, Recreation Room
Basement Full, Fully Finished, Heated, Improved, Interior Access, Outside Entrance, Rear Entrance, Sump Pump, Walkout Level
Interior
Interior Features Carpet, Ceiling Fan(s), Chair Railings, Family Room Off Kitchen, Floor Plan - Open, Formal/Separate Dining Room, Kitchen - Table Space, Recessed Lighting, Wood Floors
Hot Water Natural Gas
Cooling Central A/C, Ceiling Fan(s), Heat Pump(s)
Fireplaces Number 1
Fireplaces Type Fireplace - Glass Doors
Equipment Built-In Microwave, Dishwasher, Disposal, Dryer - Gas, Energy Efficient Appliances, Exhaust Fan, Humidifier, Refrigerator, Stove, Washer, Water Heater - High-Efficiency
Fireplace Y
Window Features Energy Efficient
Appliance Built-In Microwave, Dishwasher, Disposal, Dryer - Gas, Energy Efficient Appliances, Exhaust Fan, Humidifier, Refrigerator, Stove, Washer, Water Heater - High-Efficiency
Heat Source Natural Gas
Laundry Has Laundry
Exterior
Parking Features Garage - Front Entry, Garage Door Opener, Inside Access
Garage Spaces 1.0
Fence Rear
Water Access N
Roof Type Architectural Shingle
Accessibility None
Road Frontage Road Maintenance Agreement, Easement/Right of Way, Private
Attached Garage 1
Total Parking Spaces 1
Garage Y
Building
Lot Description Backs to Trees, Landscaping, No Thru Street, Rear Yard, Other
Story 3
Sewer Public Sewer
Water Public
Architectural Style Colonial
Level or Stories 3
Additional Building Above Grade, Below Grade
New Construction N
Schools
School District Harford County Public Schools
Others
Senior Community No
Tax ID 1306046800
Ownership Fee Simple
SqFt Source Assessor
Security Features Exterior Cameras,Security System
Special Listing Condition Standard
Read Less
Want to know what your home might be worth? Contact us for a FREE valuation!

Our team is ready to help you sell your home for the highest possible price ASAP

Bought with Timothy M Lozinak • Streett Hopkins Real Estate, LLC

GET MORE INFORMATION





