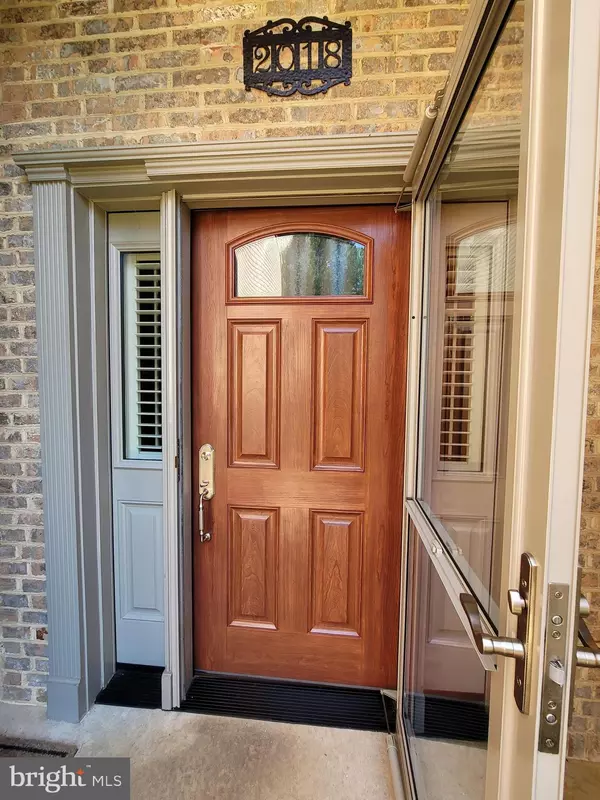$825,000
$825,000
For more information regarding the value of a property, please contact us for a free consultation.
2018 HOPEWOOD DR Falls Church, VA 22043
3 Beds
4 Baths
2,158 SqFt
Key Details
Sold Price $825,000
Property Type Townhouse
Sub Type Interior Row/Townhouse
Listing Status Sold
Purchase Type For Sale
Square Footage 2,158 sqft
Price per Sqft $382
Subdivision Westmoreland Square
MLS Listing ID VAFX2004884
Sold Date 08/16/21
Style Traditional
Bedrooms 3
Full Baths 2
Half Baths 2
HOA Fees $146/qua
HOA Y/N Y
Abv Grd Liv Area 1,658
Originating Board BRIGHT
Year Built 1971
Annual Tax Amount $8,596
Tax Year 2021
Property Description
Price Reduced from $855,000 to $825,000.
Beautiful townhouse in much sought-after Westmoreland Square neighborhood. Brand new kitchen just one-week old! In 2019, replacement of all windows throughout the house with Marvin double-hung windows. New roof (2016), HVAC (2015), and many other improvements throughout the house, including new front door, interior doors and patio sliders; renovated brick courtyard; upgraded bathrooms; Hunter Douglas window treatments; crown molding throughout house; gas fireplace in fully renovated lower level. Walking distance to award-winning elementary and middle school; close to Falls Church West Metro and many other conveniences. Quick access to the GW Parkway and I66, yet tucked in a quiet tranquil neighborhood mid-way between Falls Church City and McLean. (Please remove shoes as the carpets were just steam-cleaned.)
Location
State VA
County Fairfax
Zoning 181
Rooms
Basement Fully Finished, Outside Entrance, Walkout Level
Interior
Interior Features Carpet, Ceiling Fan(s), Crown Moldings, Floor Plan - Traditional, Formal/Separate Dining Room, Kitchen - Eat-In, Tub Shower, Wood Floors, Window Treatments
Hot Water Natural Gas
Heating Forced Air
Cooling Ceiling Fan(s), Central A/C
Fireplaces Number 1
Equipment Built-In Microwave, Dishwasher, Disposal, Refrigerator, Stove, Water Heater, Icemaker, Washer/Dryer Stacked
Fireplace Y
Window Features Bay/Bow,Double Hung
Appliance Built-In Microwave, Dishwasher, Disposal, Refrigerator, Stove, Water Heater, Icemaker, Washer/Dryer Stacked
Heat Source Natural Gas
Exterior
Water Access N
Accessibility None
Garage N
Building
Story 3
Sewer Public Sewer
Water Public
Architectural Style Traditional
Level or Stories 3
Additional Building Above Grade, Below Grade
New Construction N
Schools
School District Fairfax County Public Schools
Others
Pets Allowed Y
Senior Community No
Tax ID 0402 23 0109
Ownership Other
Special Listing Condition Standard
Pets Allowed No Pet Restrictions
Read Less
Want to know what your home might be worth? Contact us for a FREE valuation!

Our team is ready to help you sell your home for the highest possible price ASAP

Bought with Angela Murphy • Keller Williams Capital Properties

GET MORE INFORMATION





