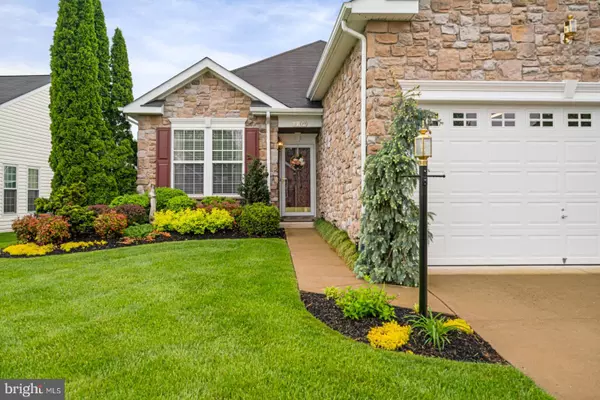$535,000
$529,000
1.1%For more information regarding the value of a property, please contact us for a free consultation.
3709 RUSSETT MAPLE CT Dumfries, VA 22025
3 Beds
2 Baths
2,050 SqFt
Key Details
Sold Price $535,000
Property Type Single Family Home
Sub Type Detached
Listing Status Sold
Purchase Type For Sale
Square Footage 2,050 sqft
Price per Sqft $260
Subdivision Four Seasons At Historic Va
MLS Listing ID VAPW2026992
Sold Date 05/31/22
Style Bungalow
Bedrooms 3
Full Baths 2
HOA Fees $250/mo
HOA Y/N Y
Abv Grd Liv Area 2,050
Originating Board BRIGHT
Year Built 2005
Annual Tax Amount $5,238
Tax Year 2022
Lot Size 7,662 Sqft
Acres 0.18
Property Description
UPGRADES EVERYWHERE!!! One-level living at its best in this bright and cheerful 3BR, 2Bath home in fabulous gated 55+active adult community. Formal living and dining room plus a family room. Hardwood flooring throughout the house – NO carpet. Recently painted, new light fixtures and ceiling fans, plantation shutters and 4 sun tunnels that ensure every room is infused with natural light. Lovely custom two-sided stacked-stone gas corner fireplace with forced air in the family room heats the entire house. Updated kitchen has huge level island with seating for four, granite countertops, newer stainless steel appliances including french-door refrigerator with 2 ice makers, Bosch dishwasher, gas convection range, convection/air fryer microwave, and kitchen cabinet pull-out shelves. Impressive custom pantry with etched glass door and Shelf Genie maple pull-outs and shelves. Energy-saving improvements include new Smart wi-fi water heater with built-in leak detection and rapid hot water delivery system, tinted windows throughout, storm doors, thermal house wrap, extra attic insulation, 2 attic fans and Smart wi-fi HVAC thermostat. Added recessed lights in family room and master bath, more electric outlets in office, master bath and garage, installed crown molding in bedrooms, and doubled the shelving in the master closet. Stone-front, popular Pinehurst model with an extended finished garage with built-in shelves and bonus 200ft finished storage loft above with staircase access. New landscaping with wi-fi 5-zone irrigation system and stamped concrete patio with new Sunsetter awning.
Four Seasons is a PREMIER 55+ GATED COMMUNITY with a large community center indoor/outdoor pools, spa, fitness center, tennis courts, bocce ball courts, golf practice areas, ballroom, grill, billiard room and nature trail -- WOW -- so many opportunities to enjoy! Fantastic homes like this are in HIGH DEMAND. So MOVE FAST so you can call this one home!
HVAC and termite 1-year contracts renewed in April and May and will transfer. HVAC serviced 4/21/22 and irrigation system serviced and ready for the season. TruGreen lawn plus tree & shrub services paid through August.
Location
State VA
County Prince William
Zoning PMR
Rooms
Main Level Bedrooms 3
Interior
Interior Features Attic, Breakfast Area, Ceiling Fan(s), Chair Railings, Combination Dining/Living, Crown Moldings, Entry Level Bedroom, Family Room Off Kitchen, Floor Plan - Open, Formal/Separate Dining Room, Pantry, Primary Bath(s), Solar Tube(s), Soaking Tub, Sprinkler System, Stall Shower, Upgraded Countertops, Wainscotting, Walk-in Closet(s), Window Treatments
Hot Water Electric
Heating Forced Air
Cooling Central A/C, Ceiling Fan(s)
Flooring Engineered Wood
Fireplaces Number 1
Fireplaces Type Corner, Fireplace - Glass Doors, Double Sided
Equipment Built-In Microwave, Oven/Range - Gas, Refrigerator, Dishwasher, Disposal, Dryer - Front Loading, Washer - Front Loading, Water Heater, Icemaker, Stainless Steel Appliances
Furnishings No
Fireplace Y
Appliance Built-In Microwave, Oven/Range - Gas, Refrigerator, Dishwasher, Disposal, Dryer - Front Loading, Washer - Front Loading, Water Heater, Icemaker, Stainless Steel Appliances
Heat Source Natural Gas
Laundry Main Floor
Exterior
Exterior Feature Patio(s)
Parking Features Oversized, Additional Storage Area, Garage Door Opener
Garage Spaces 4.0
Utilities Available Cable TV
Amenities Available Billiard Room, Bike Trail, Club House, Common Grounds, Exercise Room, Fitness Center, Gated Community, Jog/Walk Path, Hot tub, Library, Meeting Room, Pool - Indoor, Pool - Outdoor, Putting Green, Retirement Community, Tennis Courts
Water Access N
Roof Type Asphalt
Accessibility None
Porch Patio(s)
Attached Garage 2
Total Parking Spaces 4
Garage Y
Building
Lot Description Backs - Open Common Area, Backs to Trees, Front Yard, Landscaping, Rear Yard
Story 1
Foundation Slab
Sewer Public Sewer
Water Public
Architectural Style Bungalow
Level or Stories 1
Additional Building Above Grade, Below Grade
New Construction N
Schools
School District Prince William County Public Schools
Others
Pets Allowed Y
HOA Fee Include Common Area Maintenance,Management,Pool(s),Recreation Facility,Reserve Funds,Road Maintenance,Security Gate,Snow Removal,Trash
Senior Community Yes
Age Restriction 55
Tax ID 8190-92-3618
Ownership Fee Simple
SqFt Source Assessor
Security Features Electric Alarm
Acceptable Financing Cash, Conventional, VA
Horse Property N
Listing Terms Cash, Conventional, VA
Financing Cash,Conventional,VA
Special Listing Condition Standard
Pets Allowed Cats OK, Dogs OK, Number Limit
Read Less
Want to know what your home might be worth? Contact us for a FREE valuation!

Our team is ready to help you sell your home for the highest possible price ASAP

Bought with Tonya L. Cuffee • Keller Williams Realty/Lee Beaver & Assoc.

GET MORE INFORMATION





