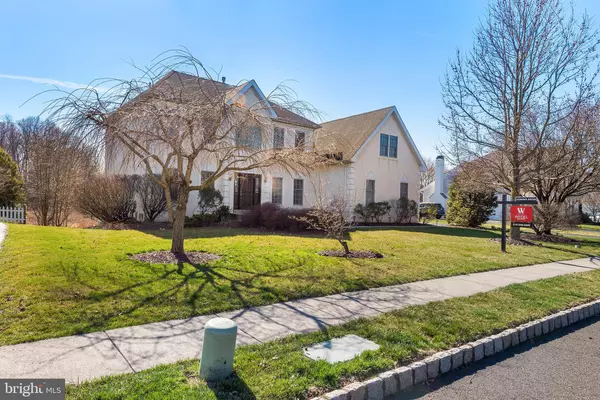$650,000
$650,000
For more information regarding the value of a property, please contact us for a free consultation.
5035 REDFIELD RD Doylestown, PA 18902
4 Beds
4 Baths
3,758 SqFt
Key Details
Sold Price $650,000
Property Type Single Family Home
Sub Type Detached
Listing Status Sold
Purchase Type For Sale
Square Footage 3,758 sqft
Price per Sqft $172
Subdivision Cold Spring Hunt
MLS Listing ID PABU495276
Sold Date 09/22/20
Style Traditional
Bedrooms 4
Full Baths 3
Half Baths 1
HOA Y/N N
Abv Grd Liv Area 3,758
Originating Board BRIGHT
Year Built 1998
Annual Tax Amount $8,683
Tax Year 2020
Lot Size 0.298 Acres
Acres 0.3
Lot Dimensions 100.00 x 130.00
Property Description
Beautifully maintained 4 bedroom 3.5 bath home with a full finished basement won't last! The two-story foyer of the sophisticated Astor Model opens to the formal living room on one side, and to the formal dining room on the other. There are plenty of comfortable places to relax in this extraordinary home, including the two-story family room or the study, which features a double- french door entry. Inviting two story entry with flexible and open floor plan with newer hardwood flooring in the Foyer, Kitchen and Morning Room. The spacious Living Room with french doors is adjacent to the Study. Gourmet kitchen with 42" cabinets, granite counters, island, tons of storage, stainless steel appliances open to the Family Room with gorgeous views of the private yard . Wall of windows in the Morning Room open to the Kitchen overlooking the large wood deck and views of protected open space! The gracious Master Bedroom suite boasts a large bedroom with a roomy sitting area, dual walk-in closets, and a master bath with a soaking tub and a walk-in shower. Additional highlights include : 3 Car Garage, Full Finished Walk-Out basement to Covered Patio, Wine Cellar, Recreation Room, custom tiles, full bath, fireplace, wet bar, and extra windows for lots of sunlight. Additional brick patio off large wood deck. Firman Generator. Newer roof. Stucco has been inspected, minor maintenance repairs were made as recommended and includes 10 Year Warranty. Seller has all paperwork. In addition, One Year Whole House Warranty included for Buyer. Walking trails to Elementary School, Doylestown Borough and Local Parks and Restaurants. Excellent location close to Doylestown, New Hope and great for the NJ Commuter!
Location
State PA
County Bucks
Area Buckingham Twp (10106)
Zoning R1
Rooms
Other Rooms Living Room, Dining Room, Primary Bedroom, Sitting Room, Bedroom 2, Bedroom 3, Bedroom 4, Kitchen, Family Room, Study
Basement Full, Fully Finished, Outside Entrance, Walkout Level
Interior
Interior Features Breakfast Area, Ceiling Fan(s), Crown Moldings, Family Room Off Kitchen, Floor Plan - Open, Walk-in Closet(s), Wood Floors
Hot Water Natural Gas
Heating Heat Pump(s)
Cooling Central A/C
Fireplaces Number 1
Equipment Stainless Steel Appliances
Appliance Stainless Steel Appliances
Heat Source Natural Gas
Laundry Main Floor
Exterior
Parking Features Garage - Side Entry
Garage Spaces 3.0
Water Access N
Accessibility None
Attached Garage 3
Total Parking Spaces 3
Garage Y
Building
Lot Description Backs - Open Common Area
Story 2
Sewer Public Sewer
Water Public
Architectural Style Traditional
Level or Stories 2
Additional Building Above Grade, Below Grade
New Construction N
Schools
Elementary Schools Cold Spring
Middle Schools Holicong
High Schools Central Bucks High School East
School District Central Bucks
Others
Pets Allowed Y
Senior Community No
Tax ID 06-049-043
Ownership Fee Simple
SqFt Source Assessor
Special Listing Condition Standard
Pets Allowed No Pet Restrictions
Read Less
Want to know what your home might be worth? Contact us for a FREE valuation!

Our team is ready to help you sell your home for the highest possible price ASAP

Bought with Ezekiel Lim • Weichert Realtors

GET MORE INFORMATION





