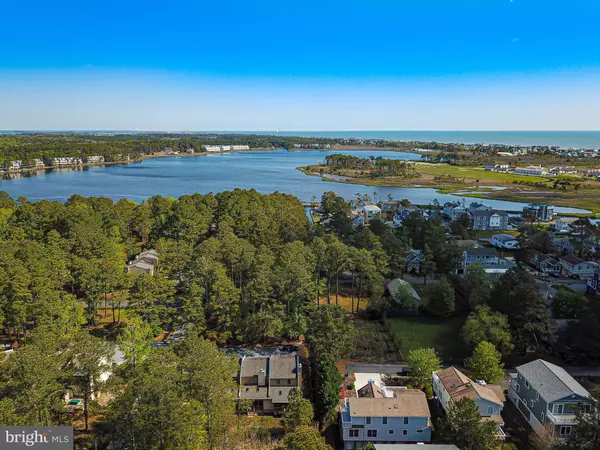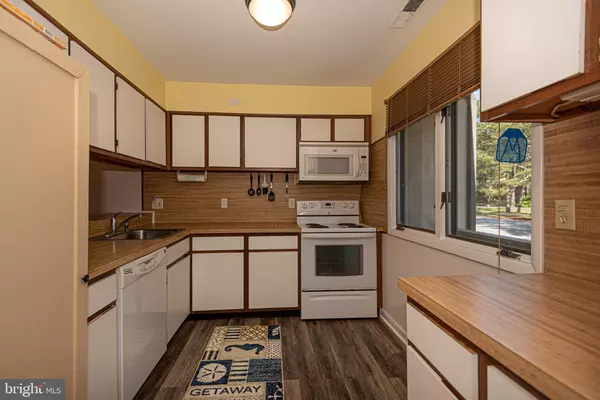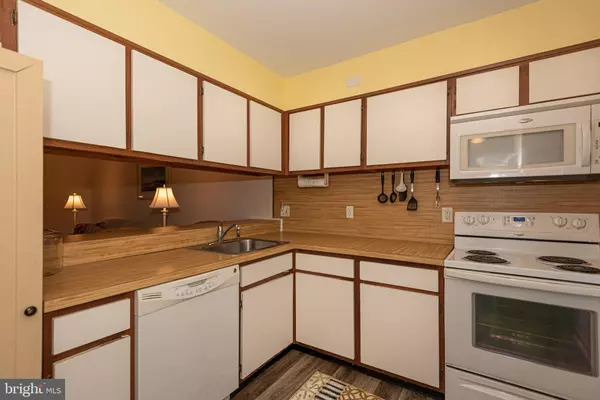$255,000
$264,900
3.7%For more information regarding the value of a property, please contact us for a free consultation.
763 SALT POND RD #B Bethany Beach, DE 19930
2 Beds
3 Baths
1,200 SqFt
Key Details
Sold Price $255,000
Property Type Condo
Sub Type Condo/Co-op
Listing Status Sold
Purchase Type For Sale
Square Footage 1,200 sqft
Price per Sqft $212
Subdivision Villas Of Bethany West
MLS Listing ID DESU160566
Sold Date 06/19/20
Style Coastal
Bedrooms 2
Full Baths 2
Half Baths 1
Condo Fees $904/qua
HOA Y/N N
Abv Grd Liv Area 1,200
Originating Board BRIGHT
Year Built 1978
Annual Tax Amount $1,275
Tax Year 2019
Lot Dimensions 0.00 x 0.00
Property Description
A hidden gem in the popular community of Villas of Bethany West which offers a great in-town location with water access to the Bethany Loop canal and the 90 acre salt pond, perfect for crabbing, kayaking, canoeing, paddle boarding plus a community pool, tennis courts, summertime town trolley service and Oceanside permit parking at permitted streets. This adorable 2 bedroom, 2.5 bath coastal condo offers an inviting living room/dining area with a wood burning fireplace, a cute kitchen with breakfast bar, beach style laminate throughout the 1st floor, very roomy 3 season room that would be perfect for more dining space or a place to hang out in the evenings playing cards or board games, 2nd floor ensuite and a guest bedroom. You will also enjoy the private backyard and the scenic, quiet setting. Bethany Beach is know for the small town atmosphere with life guarded beaches and boardwalk. You will enjoy the evening strolls on the boardwalk, eating ice cream after a gourmet dinner at a local restaurant, listening to the free summertime entertainment or sitting on one of the benches and watching the waves roll in. It is paradise and you will never want to leave! Improvements: flooring, interior painting, washer/dryer, 2 storm doors, refrigerator.
Location
State DE
County Sussex
Area Baltimore Hundred (31001)
Zoning TN
Interior
Interior Features Carpet, Ceiling Fan(s), Floor Plan - Traditional, Kitchen - Galley, Primary Bath(s), Window Treatments, Combination Dining/Living, Skylight(s), Pantry
Hot Water Electric
Heating Heat Pump(s)
Cooling Central A/C, Ceiling Fan(s), Heat Pump(s)
Flooring Carpet, Laminated, Vinyl
Fireplaces Number 1
Fireplaces Type Wood
Equipment Built-In Microwave, Dishwasher, Disposal, Oven - Self Cleaning, Oven/Range - Electric, Refrigerator, Washer/Dryer Stacked
Furnishings Yes
Fireplace Y
Window Features Screens
Appliance Built-In Microwave, Dishwasher, Disposal, Oven - Self Cleaning, Oven/Range - Electric, Refrigerator, Washer/Dryer Stacked
Heat Source Electric
Laundry Main Floor
Exterior
Exterior Feature Enclosed, Porch(es)
Garage Spaces 2.0
Utilities Available Cable TV Available, Phone Available
Amenities Available Basketball Courts, Pool - Outdoor, Tennis Courts, Water/Lake Privileges, Tot Lots/Playground, Common Grounds
Water Access N
Roof Type Asphalt
Street Surface Black Top
Accessibility None
Porch Enclosed, Porch(es)
Road Frontage City/County
Total Parking Spaces 2
Garage N
Building
Lot Description Backs to Trees, Private, Rear Yard
Story 2
Foundation Concrete Perimeter
Sewer Public Sewer
Water Public
Architectural Style Coastal
Level or Stories 2
Additional Building Above Grade, Below Grade
Structure Type Dry Wall
New Construction N
Schools
School District Indian River
Others
HOA Fee Include Common Area Maintenance,Ext Bldg Maint,Insurance,Lawn Maintenance,Snow Removal
Senior Community No
Tax ID 134-13.00-122.00-106
Ownership Fee Simple
SqFt Source Assessor
Security Features Smoke Detector
Special Listing Condition Standard
Read Less
Want to know what your home might be worth? Contact us for a FREE valuation!

Our team is ready to help you sell your home for the highest possible price ASAP

Bought with LESLIE KOPP • Long & Foster Real Estate, Inc.

GET MORE INFORMATION





