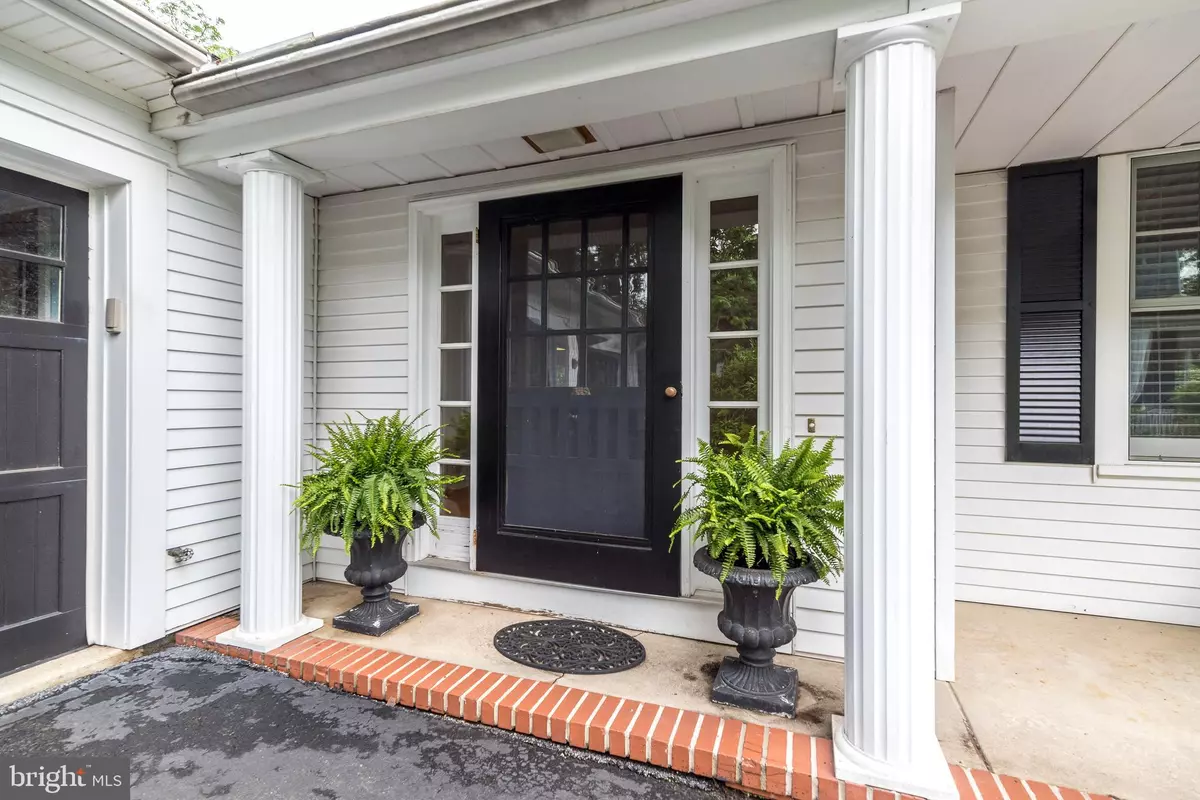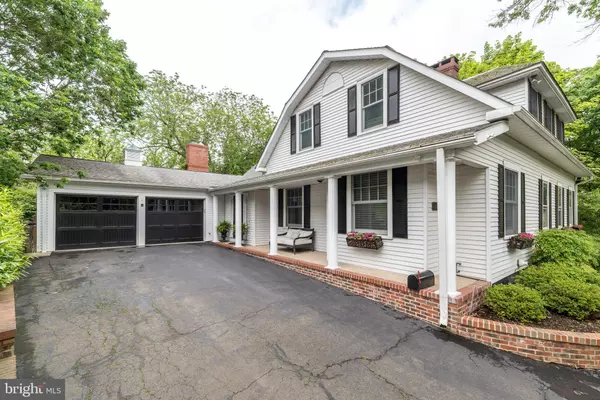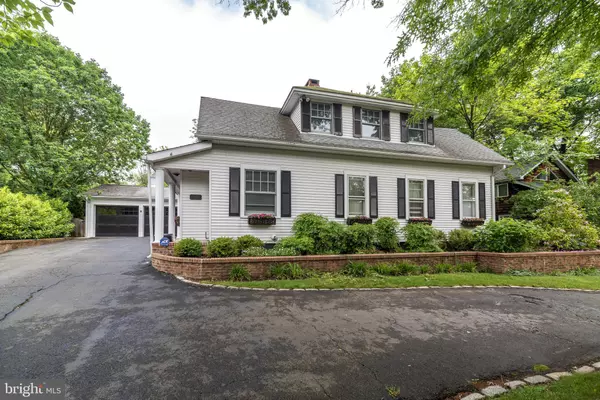$940,000
$899,000
4.6%For more information regarding the value of a property, please contact us for a free consultation.
21 E FRANKLIN AVE Pennington, NJ 08534
5 Beds
5 Baths
3,041 SqFt
Key Details
Sold Price $940,000
Property Type Single Family Home
Sub Type Detached
Listing Status Sold
Purchase Type For Sale
Square Footage 3,041 sqft
Price per Sqft $309
Subdivision None Available
MLS Listing ID NJME2017734
Sold Date 08/15/22
Style Dutch
Bedrooms 5
Full Baths 4
Half Baths 1
HOA Y/N N
Abv Grd Liv Area 3,041
Originating Board BRIGHT
Year Built 1930
Annual Tax Amount $21,254
Tax Year 2021
Lot Size 0.476 Acres
Acres 0.48
Lot Dimensions 84.00 x 247.00
Property Description
Welcome to 21 E. Franklin Ave., an expanded Dutch Colonial located in the highly sought after Pennington Boro. This beautiful home features hardwood floors throughout, many updates and had a major addition added on to the back of the house in 1976. Upon entering the bright entry foyer from the inviting front porch, the updated modern kitchen and enormous great room are off to the left. The cook's kitchen features open shelving, stainless steel appliances, stone countertops, a six-burner Wolf gas range with vented hood and Sub-Zero built-in refrigerator, along with a center island with seating. Opening off of the kitchen is the light-filled great room that has two walls of full length windows that overlook the picturesque backyard. This room offers cozy seating by the fireplace, dining off of the kitchen and another lovely sitting area that is perfect for relaxing with a book or watching TV. Off of the kitchen and great room is a private patio area for outdoor grilling, relaxation and intimate dining. Through the doors that open to the expansive, fenced-in backyard, is a spacious stone and brick, multi-level patio area that offers plenty of outdoor entertaining space by the saltwater, in-ground pool and multiple beautifully manicured gardens. The backyard also features a fenced-in garden that is perfect for the home gardener. Back inside this home, there is a powder room off of the front foyer that opens into the garage for easy access while enjoying the pool. There is also a lovely living room that has plenty of room for seating in front of the inviting fireplace. Off of this room is a private master suite that features an updated full bath, complete with a claw-foot soaking tub. There is a dressing room area off of the bedroom that connects to a large walk-in closet. Also in this master suite annex is a separate office/library that features beautiful custom built-in shelves and cabinetry. Upstairs, there is an open landing area that connects to the four bedrooms, two of which have en-suite bathrooms, and the hall bath. The basement has a partially finished area that features another fireplace and plenty of room to work out and enjoy recreational activities. This lower level also houses the laundry room and two additional rooms that offer plenty of storage space. The oversized, attached garage also offers additional storage space and opens to the back yard pool area through two large barn doors. Conveniently located within walking distance to Pennington Boro, this beautiful home combines the charm of a 1930's era home, along with the modern updates and space that have been added more recently. Come see all that this wonderful property has to offer.
Location
State NJ
County Mercer
Area Pennington Boro (21108)
Zoning R-80
Rooms
Other Rooms Living Room, Sitting Room, Bedroom 2, Bedroom 3, Bedroom 4, Bedroom 5, Kitchen, Foyer, Bedroom 1, Great Room, Office
Basement Full, Partially Finished
Main Level Bedrooms 1
Interior
Interior Features Built-Ins, Ceiling Fan(s), Combination Dining/Living, Entry Level Bedroom, Family Room Off Kitchen, Kitchen - Island, Wood Floors
Hot Water Natural Gas
Heating Forced Air, Baseboard - Hot Water
Cooling Central A/C
Flooring Hardwood, Tile/Brick
Fireplaces Number 3
Equipment Dishwasher, Oven/Range - Gas, Range Hood, Six Burner Stove, Stainless Steel Appliances
Fireplace Y
Appliance Dishwasher, Oven/Range - Gas, Range Hood, Six Burner Stove, Stainless Steel Appliances
Heat Source Natural Gas
Exterior
Exterior Feature Deck(s), Patio(s)
Parking Features Garage - Front Entry, Garage Door Opener, Inside Access, Oversized
Garage Spaces 2.0
Pool Saltwater
Water Access N
Roof Type Architectural Shingle
Accessibility None
Porch Deck(s), Patio(s)
Attached Garage 2
Total Parking Spaces 2
Garage Y
Building
Story 2
Foundation Block
Sewer Public Sewer
Water Public
Architectural Style Dutch
Level or Stories 2
Additional Building Above Grade, Below Grade
New Construction N
Schools
School District Hopewell Valley Regional Schools
Others
Senior Community No
Tax ID 08-00104-00014
Ownership Fee Simple
SqFt Source Assessor
Acceptable Financing Cash, Conventional, FHA, VA
Listing Terms Cash, Conventional, FHA, VA
Financing Cash,Conventional,FHA,VA
Special Listing Condition Standard
Read Less
Want to know what your home might be worth? Contact us for a FREE valuation!

Our team is ready to help you sell your home for the highest possible price ASAP

Bought with Amy Granato • Callaway Henderson Sotheby's Int'l-Princeton

GET MORE INFORMATION





