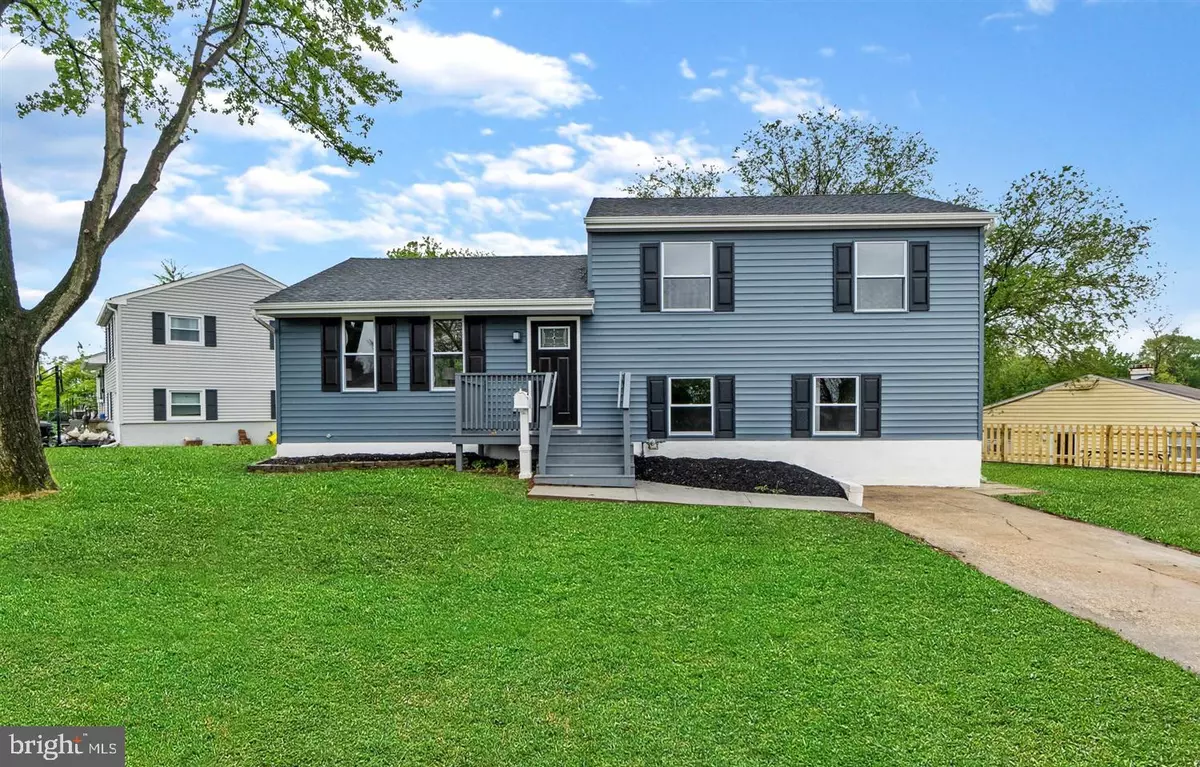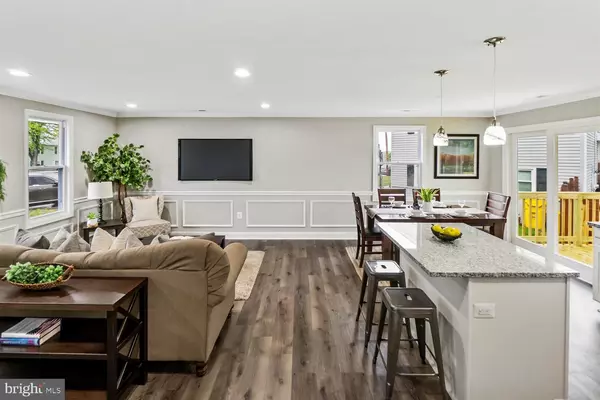$394,500
$394,500
For more information regarding the value of a property, please contact us for a free consultation.
329 REGENCY CIR Linthicum Heights, MD 21090
4 Beds
3 Baths
1,632 SqFt
Key Details
Sold Price $394,500
Property Type Single Family Home
Sub Type Detached
Listing Status Sold
Purchase Type For Sale
Square Footage 1,632 sqft
Price per Sqft $241
Subdivision Hillside Acres
MLS Listing ID MDAA433272
Sold Date 07/20/20
Style Split Level
Bedrooms 4
Full Baths 2
Half Baths 1
HOA Y/N N
Abv Grd Liv Area 1,632
Originating Board BRIGHT
Year Built 1958
Annual Tax Amount $2,682
Tax Year 2019
Lot Size 8,100 Sqft
Acres 0.19
Property Sub-Type Detached
Property Description
A Truly Stunning Fully Rehabbed Home In The Hillside Acres Neighborhood! This Home Is Welcoming The Moment You Pull Up With Its Huge Front Yard & Warm Blue Color. Upon Entering The Home, You Will Be Greeted By Gleaming Hardwood Floor Throughout The Main Open Floor Concept. Tons Of Windows Allows For Abundant Natural Lighting, Dining Room Set Up To Enjoy The Rear Yard View & Gourmet Kitchen With Stainless Steel Appliances. The Upper Level Offers 3 Spacious Bedrooms & Full Bathroom. The Finished Lower Level Has Wall To Wall Carpeting With A Family Room, True Bedroom & Both A Full Bathroom & Half Bath. Bonus Features Are The Huge Fenced Yard For Entertaining & Multi-Car Driveway Perfect For Guests! Schedule Your Showing Today!
Location
State MD
County Anne Arundel
Zoning R5
Rooms
Other Rooms Living Room, Dining Room, Bedroom 2, Bedroom 3, Bedroom 4, Kitchen, Family Room, Bedroom 1, Bathroom 2, Full Bath
Basement Fully Finished
Interior
Interior Features Breakfast Area, Carpet, Ceiling Fan(s), Dining Area, Floor Plan - Open, Kitchen - Eat-In, Kitchen - Island, Recessed Lighting, Tub Shower, Upgraded Countertops, Walk-in Closet(s), Wood Floors
Heating Forced Air
Cooling Central A/C, Ceiling Fan(s)
Flooring Hardwood, Carpet, Tile/Brick
Equipment Built-In Microwave, Cooktop, Dishwasher, Disposal, Exhaust Fan, Microwave, Oven - Single, Oven/Range - Electric, Refrigerator, Stainless Steel Appliances, Stove
Appliance Built-In Microwave, Cooktop, Dishwasher, Disposal, Exhaust Fan, Microwave, Oven - Single, Oven/Range - Electric, Refrigerator, Stainless Steel Appliances, Stove
Heat Source Electric
Exterior
Exterior Feature Deck(s)
Water Access N
Accessibility None
Porch Deck(s)
Garage N
Building
Story 2.5
Sewer Public Sewer
Water Public
Architectural Style Split Level
Level or Stories 2.5
Additional Building Above Grade, Below Grade
New Construction N
Schools
School District Anne Arundel County Public Schools
Others
Senior Community No
Tax ID 020541003225000
Ownership Ground Rent
SqFt Source Estimated
Special Listing Condition Standard
Read Less
Want to know what your home might be worth? Contact us for a FREE valuation!

Our team is ready to help you sell your home for the highest possible price ASAP

Bought with Tiona Rivers • Douglas Realty, LLC
GET MORE INFORMATION





