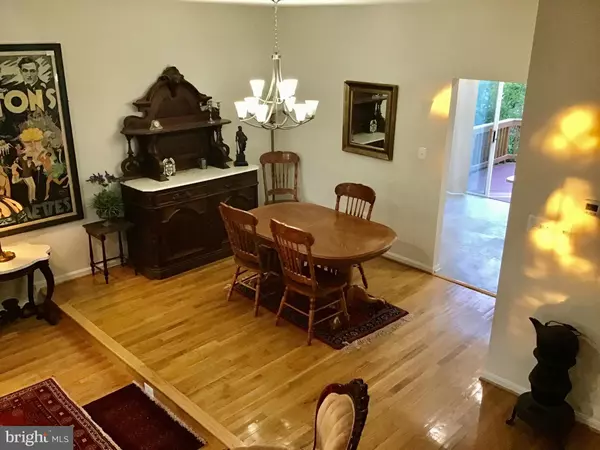$450,000
$449,000
0.2%For more information regarding the value of a property, please contact us for a free consultation.
45042 UNIVERSITY DR Ashburn, VA 20147
3 Beds
4 Baths
2,454 SqFt
Key Details
Sold Price $450,000
Property Type Townhouse
Sub Type Interior Row/Townhouse
Listing Status Sold
Purchase Type For Sale
Square Footage 2,454 sqft
Price per Sqft $183
Subdivision University Center
MLS Listing ID VALO410026
Sold Date 06/19/20
Style Colonial
Bedrooms 3
Full Baths 3
Half Baths 1
HOA Fees $99/mo
HOA Y/N Y
Abv Grd Liv Area 1,636
Originating Board BRIGHT
Year Built 1996
Annual Tax Amount $3,900
Tax Year 2020
Lot Size 1,742 Sqft
Acres 0.04
Property Description
this is a wonderful futuristic townhouse in a booming university & scientific atmosphere ! all 4 baths are new, 100% hardwood & tile floors throughout the home are beautiful, help combat allergies, and are pet friendly. you will find all new stainless steel appliances, granite countertops, vessel sinks, recessed lighting. the roof, hvac, water heater have been renewed in recent years. parking is unbelieveable, as there is an assigned spot in front of the home and another assigned spot right out the walkout basement exit fence gate.....in addition to other street parking opportunities ! the walkout, windowed basement consists of a great room, fireplace, and good-sized mirror-closeted den, has its own doorbell ! this jewel of a home is near routes #7 & #28, dulles airport, and while the new One loudoun shopping & dining area is less than a mile away a taquerIa, a pub, and a deli are just around the corner on george washington, across from a george washington university science & tech campus area building. the deck off of the country kitchen overlooks a fully-fenced rear yard. thank you for showing ! owner is a licensed real estate agent in the state of virginia
Location
State VA
County Loudoun
Zoning 18
Rooms
Other Rooms Living Room, Dining Room, Primary Bedroom, Bedroom 2, Bedroom 3, Kitchen, Den, Great Room, Bathroom 2, Bathroom 3, Primary Bathroom, Half Bath
Basement Fully Finished, Outside Entrance, Rear Entrance, Walkout Level, Windows
Interior
Interior Features Breakfast Area, Ceiling Fan(s), Floor Plan - Open, Kitchen - Country, Kitchen - Gourmet, Primary Bath(s), Recessed Lighting, Soaking Tub, Stall Shower, Tub Shower, Upgraded Countertops, Walk-in Closet(s), Wood Floors
Hot Water Natural Gas
Heating Forced Air
Cooling Central A/C, Ceiling Fan(s)
Flooring Hardwood, Ceramic Tile
Fireplaces Type Corner, Gas/Propane, Mantel(s), Stone, Screen
Equipment Built-In Microwave, Dishwasher, Disposal, Dryer, Dryer - Electric, Energy Efficient Appliances, Exhaust Fan, Oven/Range - Gas, Refrigerator, Stainless Steel Appliances, Washer, Water Heater
Fireplace Y
Window Features Atrium,Double Pane,Screens,Sliding
Appliance Built-In Microwave, Dishwasher, Disposal, Dryer, Dryer - Electric, Energy Efficient Appliances, Exhaust Fan, Oven/Range - Gas, Refrigerator, Stainless Steel Appliances, Washer, Water Heater
Heat Source Natural Gas
Laundry Basement, Lower Floor
Exterior
Exterior Feature Deck(s)
Parking On Site 2
Fence Rear, Wood
Water Access N
Accessibility None
Porch Deck(s)
Garage N
Building
Story 3+
Sewer Public Sewer
Water Public
Architectural Style Colonial
Level or Stories 3+
Additional Building Above Grade, Below Grade
Structure Type 9'+ Ceilings,Cathedral Ceilings,Dry Wall
New Construction N
Schools
School District Loudoun County Public Schools
Others
HOA Fee Include Management,Pool(s),Trash
Senior Community No
Tax ID 039373742000
Ownership Fee Simple
SqFt Source Assessor
Special Listing Condition Standard
Read Less
Want to know what your home might be worth? Contact us for a FREE valuation!

Our team is ready to help you sell your home for the highest possible price ASAP

Bought with Marcelo I Mori • Keller Williams Realty Dulles

GET MORE INFORMATION





