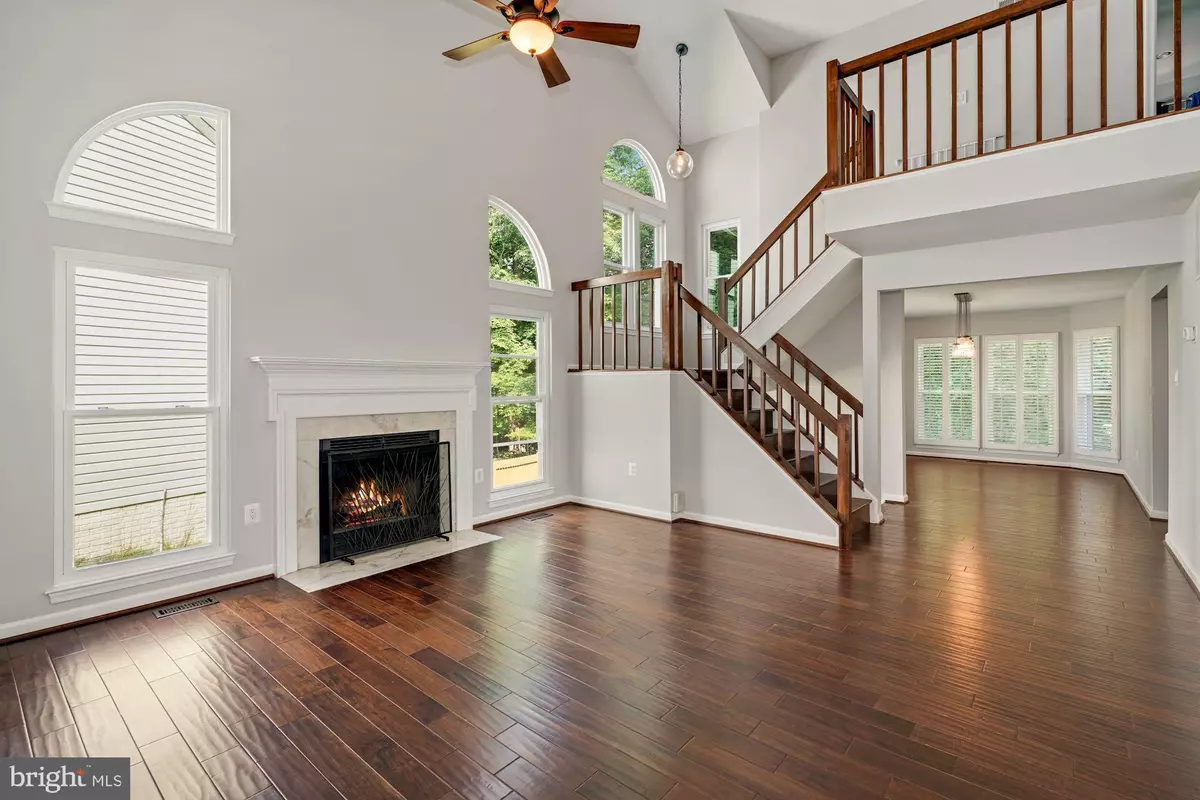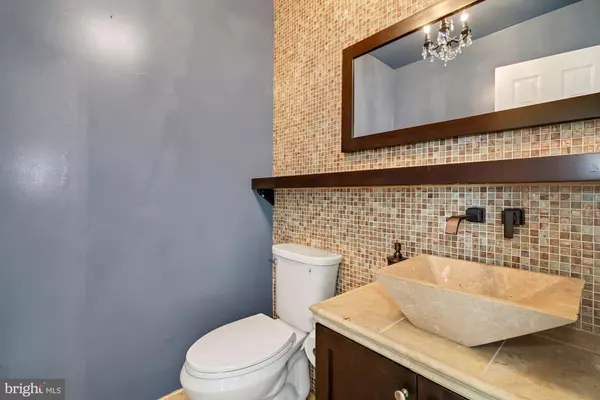$642,000
$565,000
13.6%For more information regarding the value of a property, please contact us for a free consultation.
1645 NORDIC HILL CIR Silver Spring, MD 20906
4 Beds
4 Baths
2,630 SqFt
Key Details
Sold Price $642,000
Property Type Single Family Home
Sub Type Detached
Listing Status Sold
Purchase Type For Sale
Square Footage 2,630 sqft
Price per Sqft $244
Subdivision Tivoli
MLS Listing ID MDMC2000852
Sold Date 07/13/21
Style Traditional
Bedrooms 4
Full Baths 3
Half Baths 1
HOA Fees $68/mo
HOA Y/N Y
Abv Grd Liv Area 1,975
Originating Board BRIGHT
Year Built 1988
Annual Tax Amount $5,226
Tax Year 2020
Lot Size 6,796 Sqft
Acres 0.16
Property Description
Upon entering, you will be warmly welcomed by the sun filled, open, 2 story living space with wood burning fireplace for cozy stay at home evenings. The gleaming floors run throughout on all three levels of this spacious open concept home. On those work from home days you will not be short of light as the room fills with sunlight from 3 walls of windows with traditional shutters. As you continue into the space you are embraced by two walls of windows with traditional shutters in the dining room. The kitchen has granite countertops and LG appliances with a wine fridge stylishly tucked in at the end of the large peninsula that can easily seat four people. The living space off of the kitchen hosts the 2nd wood burning fireplace with brand new insert and doors. You can use the space as a family room or have eat in kitchen. Step out onto your large deck and enjoy the backdrop of greenery that offers natural privacy that transports you from the everyday hustle and bustle. Enjoy the fenced in rear and side yard while entertaining on your oversized stone terrace on the lower level. The open staircase leads you to the 2nd level that has 2 generously sized bedrooms, a bright and modern full bathroom in the hallway. The primary bedroom suite has 2 large closets and a spa like bathroom with a large soaking tub , separate large walk in shower, and dual sinks. Head back down the open staircase to the lower level where you will find a custom laundry area, kitchenette (oversized sink w/disposal, upper cabinets with glass front, granite countertop, fridge w/ freezer), which is great for in-laws, guests or possibly use the lower level for extra income. The sliding doors that head to the rear and back gate have a key entry for total privacy. The bedroom on the lower level has a large closet, floor to ceiling windows with traditional shutters, and can easily fit a queen size bed. On the lower level you will also find a full bathroom with large walk-in shower, large rec room, custom built ins, and extra storage. Located in a beautiful, well manicured and established neighborhood, just a little over 1 mile from the red line Metro, minutes to downtown Silver Spring and DC you couldn't ask for a better location!
Recent Updates:
New Gutter Guards: July 2019
Garbage disposal installed in basement kitchenette: July 2019
New Water Heater: March 2020
All New Windows: March 2020
New R48 Insulation in Attic: March 2020
New Garage Door: March 2020
Fireplace & Chimney cleaned in Living Room & Kitchen : April 2021
New fireplace insert and doors in Kitchen: May 2021
Freshly painted main level and 2nd level hallway: May 2021
** OFFERS DUE TUESDAY, JUNE 22 BY 4PM. Please use GCAAR contract. Pinnacle Title & Escrow preferred by seller**
Location
State MD
County Montgomery
Zoning R90
Rooms
Other Rooms Office
Basement Connecting Stairway, Fully Finished, Heated, Improved, Interior Access, Outside Entrance, Rear Entrance, Shelving, Walkout Level, Windows
Interior
Interior Features Ceiling Fan(s), Combination Kitchen/Living, Dining Area, Family Room Off Kitchen, Floor Plan - Open, Kitchen - Eat-In, Pantry, Primary Bath(s), Recessed Lighting, Soaking Tub, Stall Shower, Tub Shower, Walk-in Closet(s), Window Treatments, Wood Floors, Wine Storage
Hot Water Electric
Heating Forced Air, Central
Cooling Central A/C, Ceiling Fan(s)
Fireplaces Number 2
Fireplaces Type Wood
Equipment Built-In Microwave, Dishwasher, Disposal, Dryer, Extra Refrigerator/Freezer, Oven/Range - Electric, Refrigerator, Stainless Steel Appliances, Washer, Water Heater - High-Efficiency
Fireplace Y
Window Features Double Pane,Energy Efficient,Double Hung,Screens
Appliance Built-In Microwave, Dishwasher, Disposal, Dryer, Extra Refrigerator/Freezer, Oven/Range - Electric, Refrigerator, Stainless Steel Appliances, Washer, Water Heater - High-Efficiency
Heat Source Electric
Laundry Lower Floor
Exterior
Exterior Feature Deck(s), Terrace, Porch(es)
Parking Features Garage Door Opener, Inside Access
Garage Spaces 6.0
Fence Picket, Rear, Wood, Privacy
Utilities Available Under Ground
Water Access N
Accessibility None
Porch Deck(s), Terrace, Porch(es)
Attached Garage 2
Total Parking Spaces 6
Garage Y
Building
Story 3
Sewer Public Sewer
Water Public
Architectural Style Traditional
Level or Stories 3
Additional Building Above Grade, Below Grade
New Construction N
Schools
Elementary Schools Glenallan
Middle Schools Odessa Shannon
High Schools John F. Kennedy
School District Montgomery County Public Schools
Others
HOA Fee Include Common Area Maintenance,Management,Recreation Facility,Reserve Funds,Trash
Senior Community No
Tax ID 161302500534
Ownership Fee Simple
SqFt Source Assessor
Special Listing Condition Standard
Read Less
Want to know what your home might be worth? Contact us for a FREE valuation!

Our team is ready to help you sell your home for the highest possible price ASAP

Bought with Sheena Saydam • Keller Williams Capital Properties

GET MORE INFORMATION





