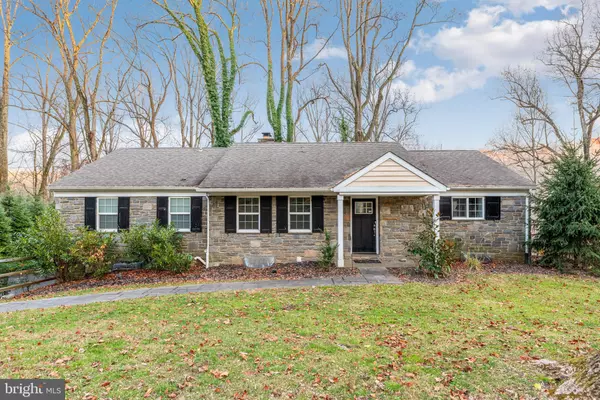$740,000
$685,000
8.0%For more information regarding the value of a property, please contact us for a free consultation.
693 KNOX RD Wayne, PA 19087
3 Beds
3 Baths
2,189 SqFt
Key Details
Sold Price $740,000
Property Type Single Family Home
Sub Type Detached
Listing Status Sold
Purchase Type For Sale
Square Footage 2,189 sqft
Price per Sqft $338
Subdivision None Available
MLS Listing ID PACT2010890
Sold Date 02/15/22
Style Raised Ranch/Rambler
Bedrooms 3
Full Baths 2
Half Baths 1
HOA Y/N N
Abv Grd Liv Area 2,189
Originating Board BRIGHT
Year Built 1956
Annual Tax Amount $7,435
Tax Year 2021
Lot Size 0.604 Acres
Acres 0.6
Lot Dimensions 0.00 x 0.00
Property Description
This wonderful, three-bedroom raised ranch in Tredyffrin Township has it all: a central location within easy distance to green spaces, universities, restaurants and shopping; wonderful living spaces; and a great outdoor area with patio. Enjoy all that this home offers while living in a retreat-like setting on a private, secluded cul-de-sac. Move right in! The wide, inviting entryway leads to the open, spacious living area, with beautiful floors and a distinctive fireplace. The airy living room and dining room have recessed lighting and lots of windows that let in plenty of light. The updated, quality kitchen is top-notch, with a center island and bar seating, subway tile backsplash, eye-catching lighting, attractive countertops, and stainless steel appliances. The generous cabinets are white, and a double window over the sink has nice views. The convenient ranch-style layout means that the three bedrooms are also located on the main level. Each of the bedrooms is carpeted. The main bedroom has a walk-in closet and features an en-suite bath with beautiful tiled flooring as well as complementary tiles in the stall shower. There are also two separate sinks/vanities. The hall bath has a tub/shower combination. A walk-up attic has plenty of space for additional storage. The finished lower level with fireplace means a full floor of additional living space. The carpeted area also has large windows with deep sills. There is plenty of flexible space on this level for whatever you envision—creative studio, exercise room, or home office. Additionally, this level has a separate laundry room and powder room. The attached, two-car garage features additional storage space. The home is surrounded by a fenced yard in the front and back, with an attractive rear patio; the exterior is welcoming, pleasing, and low maintenance. The bucolic serenity of the Main Line meets convenient access to shopping, dining, universities, and a quick drive to King of Prussia, the Wayne business district and other Main Line towns. Plus, the home is located within the award-winning Tredyffrin-Easttown School District.
Location
State PA
County Chester
Area Tredyffrin Twp (10343)
Zoning R1
Rooms
Other Rooms Living Room, Dining Room, Primary Bedroom, Bedroom 2, Bedroom 3, Kitchen, Laundry, Recreation Room, Attic, Primary Bathroom, Full Bath, Half Bath
Basement Full, Outside Entrance, Fully Finished, Garage Access
Main Level Bedrooms 3
Interior
Interior Features Primary Bath(s), Kitchen - Island, Breakfast Area
Hot Water Natural Gas
Heating Forced Air
Cooling Central A/C
Flooring Wood, Tile/Brick
Fireplaces Number 2
Fireplaces Type Stone
Equipment Oven - Self Cleaning, Dishwasher, Refrigerator, Disposal
Fireplace Y
Appliance Oven - Self Cleaning, Dishwasher, Refrigerator, Disposal
Heat Source Natural Gas
Laundry Lower Floor
Exterior
Exterior Feature Patio(s)
Parking Features Inside Access
Garage Spaces 2.0
Water Access N
Roof Type Pitched,Shingle
Accessibility None
Porch Patio(s)
Attached Garage 2
Total Parking Spaces 2
Garage Y
Building
Story 1
Foundation Block
Sewer Public Sewer
Water Public
Architectural Style Raised Ranch/Rambler
Level or Stories 1
Additional Building Above Grade, Below Grade
New Construction N
Schools
Elementary Schools New Eagle
Middle Schools Valley Forge
High Schools Conestoga Senior
School District Tredyffrin-Easttown
Others
Senior Community No
Tax ID 43-06Q-0066
Ownership Fee Simple
SqFt Source Assessor
Special Listing Condition Standard
Read Less
Want to know what your home might be worth? Contact us for a FREE valuation!

Our team is ready to help you sell your home for the highest possible price ASAP

Bought with Leah Raup • BHHS Fox & Roach Wayne-Devon

GET MORE INFORMATION





