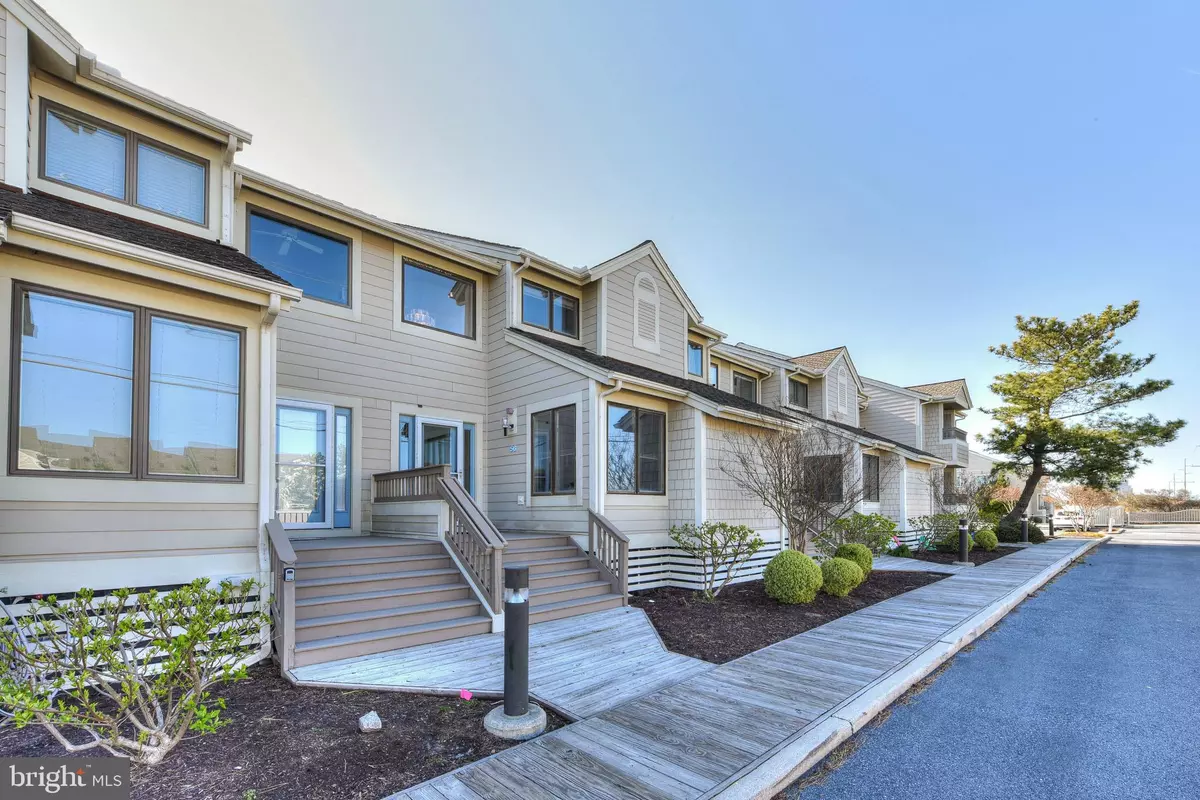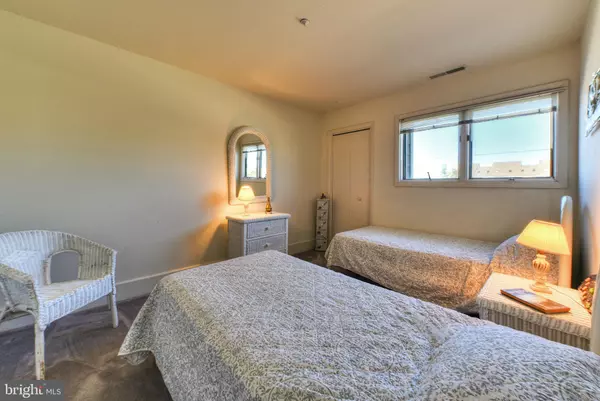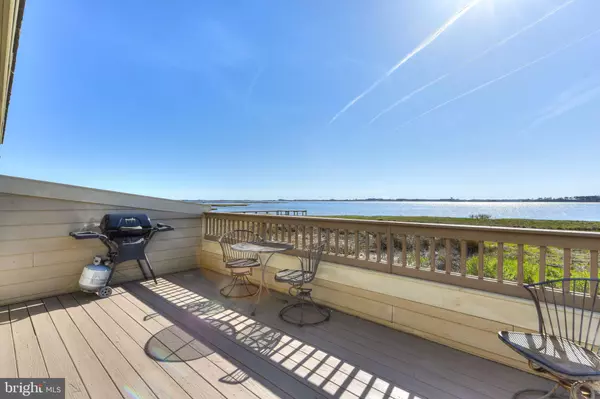$700,000
$799,000
12.4%For more information regarding the value of a property, please contact us for a free consultation.
40062 GRANT DR #56 Fenwick Island, DE 19944
4 Beds
4 Baths
1,735 SqFt
Key Details
Sold Price $700,000
Property Type Condo
Sub Type Condo/Co-op
Listing Status Sold
Purchase Type For Sale
Square Footage 1,735 sqft
Price per Sqft $403
Subdivision Kings Grant
MLS Listing ID DESU2020470
Sold Date 08/19/22
Style Side-by-Side
Bedrooms 4
Full Baths 3
Half Baths 1
Condo Fees $2,761/qua
HOA Y/N N
Abv Grd Liv Area 1,735
Originating Board BRIGHT
Year Built 1981
Annual Tax Amount $1,362
Tax Year 2021
Lot Size 0.640 Acres
Acres 0.64
Lot Dimensions 0.00 x 0.00
Property Description
*Price reduction and now an amazing value* Soak in the sunsets from every level of this three-story townhome in the amazing community of Kings Grant, one of the only communities offering both bay and beach access. Owned by only one person for many years, the first floor has a guest flexroom/office, a half bath, kitchen with breakfast bar, and spacious dining and living area with wood burning fireplace. The screened porch and large deck make the most of your outdoor living, which you are sure to do when you are surrounding by such scenic vistas. The second floor features the primary bedroom/bathroom and deck overlooking the bay as well as another bedroom/full bath. Third floor has another bedroom and full bath with those spectacular bay views. Kings Grant offers a private pool that overlooks Little Assawoman Bay, a community pier and beach access to the Atlantic Ocean. Centrally located and just a short drive to Ocean City, Bethany Beach and downtown Fenwick Island. HOA fee covers siding, roofing, pool access, beach access, pier, common area maintenance, trash, flood insurance and property management. Short Term Rentals are allowed in the Kings Grant community and while this property was not a rental, current bayside rentals are getting $500/night.
Location
State DE
County Sussex
Area Baltimore Hundred (31001)
Zoning HR-2
Direction East
Rooms
Other Rooms Sitting Room, Kitchen, Family Room, Screened Porch
Main Level Bedrooms 1
Interior
Interior Features Carpet, Ceiling Fan(s), Combination Dining/Living, Floor Plan - Open, Pantry, Primary Bedroom - Bay Front, Sprinkler System, Stall Shower, Tub Shower
Hot Water Electric
Heating Central
Cooling Central A/C
Flooring Carpet, Tile/Brick, Vinyl
Fireplaces Number 1
Fireplaces Type Wood
Equipment Built-In Microwave, Cooktop - Down Draft, Dishwasher, Disposal
Furnishings Yes
Fireplace Y
Window Features Screens,Wood Frame
Appliance Built-In Microwave, Cooktop - Down Draft, Dishwasher, Disposal
Heat Source Electric
Laundry Main Floor
Exterior
Garage Spaces 2.0
Parking On Site 2
Amenities Available Pier/Dock, Pool - Outdoor, Reserved/Assigned Parking, Water/Lake Privileges, Beach
Waterfront Y
Waterfront Description Private Dock Site,Sandy Beach
Water Access Y
Water Access Desc Canoe/Kayak,Fishing Allowed,Private Access
View Bay, Scenic Vista
Roof Type Architectural Shingle
Accessibility Level Entry - Main
Total Parking Spaces 2
Garage N
Building
Lot Description Backs - Open Common Area, Tidal Wetland
Story 3
Foundation Pillar/Post/Pier
Sewer Public Sewer
Water Public
Architectural Style Side-by-Side
Level or Stories 3
Additional Building Above Grade, Below Grade
Structure Type Dry Wall
New Construction N
Schools
School District Indian River
Others
Pets Allowed Y
HOA Fee Include Pier/Dock Maintenance,Pool(s),Trash,Common Area Maintenance,Snow Removal,Ext Bldg Maint,Management,Reserve Funds
Senior Community No
Tax ID 134-22.00-5.01-56
Ownership Fee Simple
SqFt Source Assessor
Security Features Sprinkler System - Indoor,Smoke Detector
Acceptable Financing Cash, Conventional
Listing Terms Cash, Conventional
Financing Cash,Conventional
Special Listing Condition Standard
Pets Description Case by Case Basis
Read Less
Want to know what your home might be worth? Contact us for a FREE valuation!

Our team is ready to help you sell your home for the highest possible price ASAP

Bought with AVA SEANEY CANNON • Jack Lingo - Rehoboth

GET MORE INFORMATION





