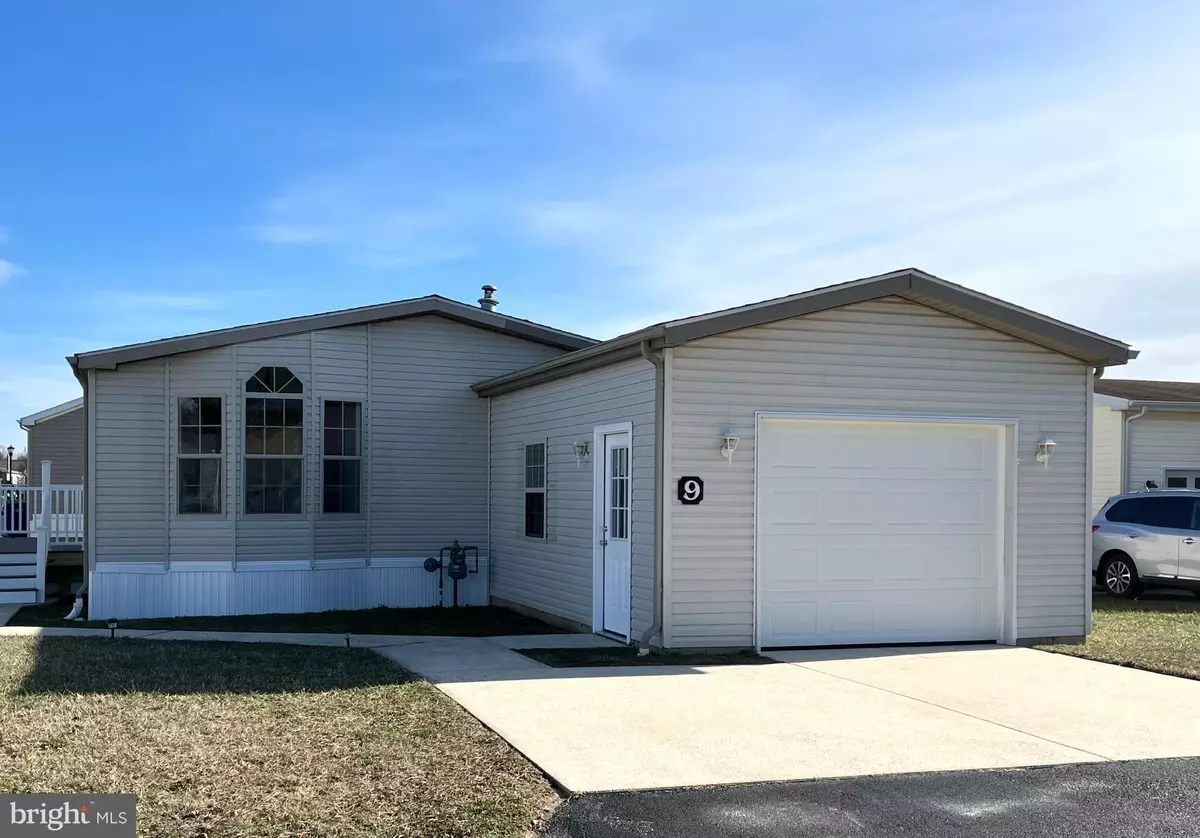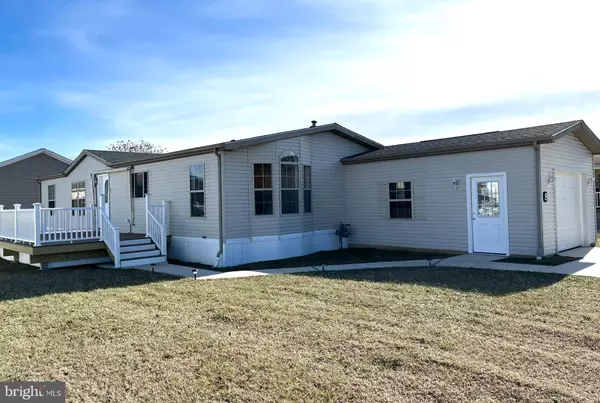$197,000
$210,000
6.2%For more information regarding the value of a property, please contact us for a free consultation.
9 WHITEHAVEN WAY #28 Lewes, DE 19958
3 Beds
3 Baths
1,456 SqFt
Key Details
Sold Price $197,000
Property Type Manufactured Home
Sub Type Manufactured
Listing Status Sold
Purchase Type For Sale
Square Footage 1,456 sqft
Price per Sqft $135
Subdivision Sussex West Mhp
MLS Listing ID DESU2013770
Sold Date 02/25/22
Style Other
Bedrooms 3
Full Baths 2
Half Baths 1
HOA Y/N N
Abv Grd Liv Area 1,456
Originating Board BRIGHT
Land Lease Amount 536.0
Land Lease Frequency Monthly
Year Built 2002
Annual Tax Amount $506
Lot Size 4,356 Sqft
Acres 0.1
Property Sub-Type Manufactured
Property Description
Fulfill your New Year resolution of making that move to Delaware now!. This 3 bedroom 2.5 bath home is located in the desirable 55+ community of Sussex West (*up to 20% of owners may be younger than 55-years-old). This community is only a short drive to many of the area's beautiful beaches and outlet tax free shopping. This home features freshly painted interior and power washed exterior, new vinyl flooring throughout, new ceiling fans, new lighting, new dishwasher, new comfort height toilets, new roof, new skylight in hall bath, new Heat Pump, new 12' X 20' deck, new storm door, and all new skirting. Storage is not an object in this home! All bedrooms have a walk-in closet, there is a good-sized laundry room and lets not forget the one car garage. Schedule a showing now - inventory is limited! Buyer needs park approval with background and credit check. There is a DMV transfer fee and a settlement agent fee associated with the purchase of a manufactured home. The Seller and Buyer will split the 3.75% fee for title transfer. Agent has financial interest. Annually renewable leasehold interest - Lot Rent is approx. 536/mt.
Location
State DE
County Sussex
Area Lewes Rehoboth Hundred (31009)
Zoning TP
Rooms
Main Level Bedrooms 3
Interior
Interior Features Ceiling Fan(s), Combination Kitchen/Dining, Crown Moldings, Dining Area, Floor Plan - Traditional, Kitchen - Island, Recessed Lighting, Skylight(s), Soaking Tub, Stain/Lead Glass, Stall Shower, Tub Shower, Walk-in Closet(s)
Hot Water Electric
Heating Forced Air, Heat Pump - Gas BackUp
Cooling Central A/C
Flooring Luxury Vinyl Plank
Equipment Built-In Microwave, Dishwasher, Disposal, Dryer, Oven/Range - Electric, Refrigerator, Washer, Icemaker, Water Heater
Furnishings No
Fireplace N
Appliance Built-In Microwave, Dishwasher, Disposal, Dryer, Oven/Range - Electric, Refrigerator, Washer, Icemaker, Water Heater
Heat Source Natural Gas
Laundry Has Laundry, Dryer In Unit, Main Floor, Washer In Unit
Exterior
Parking Features Garage - Front Entry, Garage Door Opener
Garage Spaces 4.0
Water Access N
Roof Type Architectural Shingle
Street Surface Black Top
Accessibility 2+ Access Exits
Road Frontage Private
Attached Garage 1
Total Parking Spaces 4
Garage Y
Building
Story 1
Foundation Crawl Space
Sewer Public Sewer
Water Public
Architectural Style Other
Level or Stories 1
Additional Building Above Grade
New Construction N
Schools
School District Cape Henlopen
Others
Pets Allowed Y
Senior Community Yes
Age Restriction 55
Tax ID 334-05.00-167.00-51055
Ownership Land Lease
SqFt Source Estimated
Acceptable Financing Cash, Other
Horse Property N
Listing Terms Cash, Other
Financing Cash,Other
Special Listing Condition Standard
Pets Allowed Cats OK, Dogs OK, Number Limit
Read Less
Want to know what your home might be worth? Contact us for a FREE valuation!

Our team is ready to help you sell your home for the highest possible price ASAP

Bought with Lauren Hess • Keller Williams Realty
GET MORE INFORMATION





