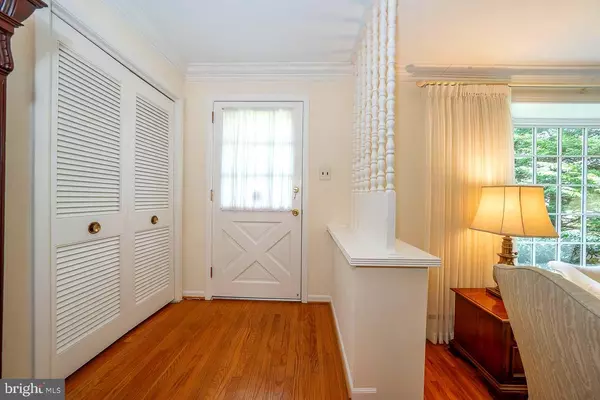$686,000
$575,000
19.3%For more information regarding the value of a property, please contact us for a free consultation.
916 SURREY RD Media, PA 19063
4 Beds
3 Baths
2,594 SqFt
Key Details
Sold Price $686,000
Property Type Single Family Home
Sub Type Detached
Listing Status Sold
Purchase Type For Sale
Square Footage 2,594 sqft
Price per Sqft $264
Subdivision Bowling Green
MLS Listing ID PADE2021644
Sold Date 07/01/22
Style Split Level
Bedrooms 4
Full Baths 2
Half Baths 1
HOA Y/N N
Abv Grd Liv Area 2,594
Originating Board BRIGHT
Year Built 1963
Annual Tax Amount $12,828
Tax Year 2021
Lot Size 0.310 Acres
Acres 0.31
Lot Dimensions 102.00 x 125.00
Property Sub-Type Detached
Property Description
Elegant stone, brick and vinyl split level home, custom-built in 1963 and located in the desirable neighborhood of Bowling Green. On the first level you will step into a beautiful entrance hall overlooking a formal, sunken living room featuring a gas fireplace, large Pella window with window seat, two built-in bookcases and crown molding. Step up to a formal dining room with chair rail and crown molding. The large eat-in kitchen features white cabinets, ceramic back splash, Jenn-Air stove, ceramic tile floor and a sliding door to a lovely deck overlooking the flowering magnolia trees and private backyard. The second level has a primary bedroom with bath, two additional bedrooms and a hall bath. The next level up boasts a huge bedroom with storage, plus access to a floored, walk-up attic. The bright and spacious lower level has been remodeled to accommodate activities for all family members. Off the family room is a french door to a pavered patio. The laundry room is also on this level with its own outside exit to another patio. There is a partial basement for additional storage. Bowling Green is located within walking distance of Media Borough and its many shops and restaurants. It is a close-knit community with long-held traditions such as the tree lighting at Christmas and block party in early September. Neighbors also enjoy activities such as a garden tour and cookbook sale to benefit the local food bank. The community is served by the highly ranked Wallingford-Swarthmore School District. Don't miss this opportunity to live in a lovely, spacious home in a remarkable community!
Location
State PA
County Delaware
Area Nether Providence Twp (10434)
Zoning RESIDENTIAL
Rooms
Other Rooms Living Room, Dining Room, Primary Bedroom, Bedroom 2, Bedroom 3, Bedroom 4, Kitchen, Family Room, Laundry, Bathroom 2, Attic, Primary Bathroom, Half Bath
Basement Partial, Unfinished, Interior Access
Interior
Interior Features Attic, Attic/House Fan, Built-Ins, Carpet, Chair Railings, Crown Moldings, Floor Plan - Traditional, Formal/Separate Dining Room, Kitchen - Eat-In, Kitchen - Table Space, Primary Bath(s), Recessed Lighting, Stall Shower, Tub Shower, Window Treatments, Wood Floors
Hot Water Natural Gas
Heating Hot Water
Cooling Central A/C
Flooring Carpet, Ceramic Tile, Hardwood
Fireplaces Number 1
Fireplaces Type Gas/Propane
Equipment Built-In Range, Cooktop, Dishwasher, Refrigerator, Cooktop - Down Draft, Oven - Self Cleaning, Oven - Single, Washer, Dryer - Electric
Fireplace Y
Window Features Bay/Bow,Replacement
Appliance Built-In Range, Cooktop, Dishwasher, Refrigerator, Cooktop - Down Draft, Oven - Self Cleaning, Oven - Single, Washer, Dryer - Electric
Heat Source Natural Gas
Laundry Lower Floor
Exterior
Exterior Feature Deck(s)
Garage Spaces 3.0
Utilities Available Natural Gas Available
Water Access N
Roof Type Asphalt
Accessibility 2+ Access Exits
Porch Deck(s)
Total Parking Spaces 3
Garage N
Building
Lot Description Backs to Trees, Front Yard, Level, Rear Yard
Story 4
Foundation Block
Sewer Public Sewer
Water Public
Architectural Style Split Level
Level or Stories 4
Additional Building Above Grade, Below Grade
New Construction N
Schools
Middle Schools Strath Haven
High Schools Strath Haven
School District Wallingford-Swarthmore
Others
Pets Allowed Y
Senior Community No
Tax ID 34-00-02637-00
Ownership Fee Simple
SqFt Source Assessor
Security Features 24 hour security,Carbon Monoxide Detector(s),Security System,Smoke Detector
Acceptable Financing Cash, Conventional
Horse Property N
Listing Terms Cash, Conventional
Financing Cash,Conventional
Special Listing Condition Standard
Pets Allowed No Pet Restrictions
Read Less
Want to know what your home might be worth? Contact us for a FREE valuation!

Our team is ready to help you sell your home for the highest possible price ASAP

Bought with Andrew Campbell • CG Realty, LLC
GET MORE INFORMATION





