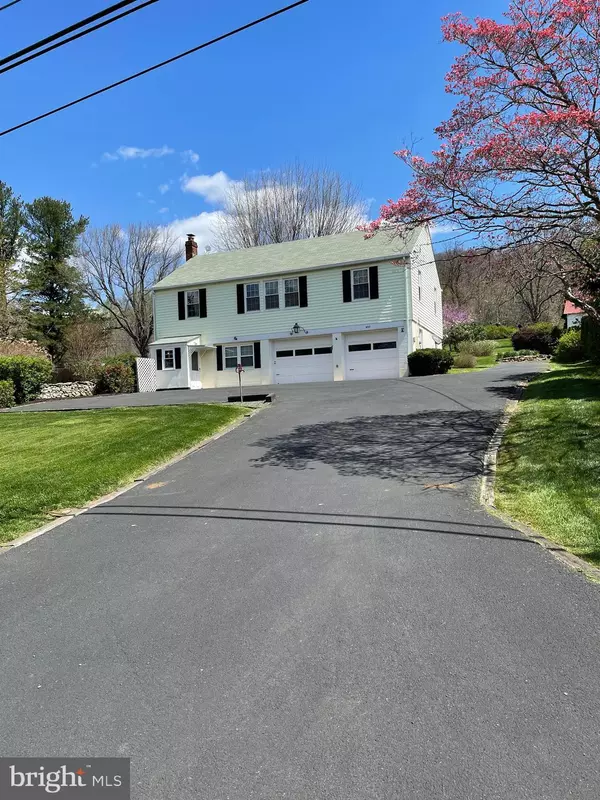$450,000
$479,000
6.1%For more information regarding the value of a property, please contact us for a free consultation.
653 FEDERAL ST Paris, VA 20130
3 Beds
1 Bath
1,701 SqFt
Key Details
Sold Price $450,000
Property Type Single Family Home
Sub Type Detached
Listing Status Sold
Purchase Type For Sale
Square Footage 1,701 sqft
Price per Sqft $264
Subdivision None Available
MLS Listing ID VAFQ2003938
Sold Date 06/16/22
Style Colonial
Bedrooms 3
Full Baths 1
HOA Y/N N
Abv Grd Liv Area 1,134
Originating Board BRIGHT
Year Built 1950
Annual Tax Amount $3,587
Tax Year 2022
Lot Dimensions .0.48
Property Sub-Type Detached
Property Description
Paris, Virginia : Nestled in the Village of Paris , this well maintained and updated two-level, three bedroom and one full bathroom is move-in ready or rental investment. Enjoy coffee on the enclosed porch with a quiet surrounding and peaceful views.
Home updates include: Kitchen-Floors, Refinished Countertops, Stove, Refrigerator; Bathroom-Bathtub/Shower, Floors, Toilet, Vanity and Lighting; Septic Tank; HVAC System and Water Heater; Restored Wood Floors; and New Windows on lower level. Surrounded by spectacular countryside, Sky Meadows State Park, with riding and hiking trails, and many fine wineries. Easy access to Routes 50 &17, and I-66 &I81; 40 minutes to Dulles International Airport and a short distance to Winchester Airport. Enjoy the Piedmont in Virginia which is about one hour from Washington DC metro region. The home was formally a corporate rental. The tax s record on the MLS need to be updated with current county Tax records. The 2022 Tax's are $3,601
Location
State VA
County Fauquier
Zoning R
Rooms
Other Rooms Living Room, Dining Room, Bedroom 2, Bedroom 3, Kitchen, Bedroom 1, Laundry, Other, Bathroom 1
Basement Connecting Stairway, Daylight, Full, Front Entrance, Fully Finished, Outside Entrance, Partially Finished
Main Level Bedrooms 2
Interior
Interior Features Breakfast Area, Dining Area, Floor Plan - Traditional, Formal/Separate Dining Room, Kitchen - Galley, Kitchenette, Tub Shower, Window Treatments, Wood Floors
Hot Water Electric
Cooling Heat Pump(s)
Flooring Hardwood
Equipment Dryer, Washer, Water Heater, Stove, Refrigerator, Oven/Range - Gas, Oven - Self Cleaning, Oven - Single, Microwave, Icemaker
Furnishings Yes
Fireplace N
Window Features Screens,Wood Frame
Appliance Dryer, Washer, Water Heater, Stove, Refrigerator, Oven/Range - Gas, Oven - Self Cleaning, Oven - Single, Microwave, Icemaker
Heat Source Oil
Laundry Lower Floor
Exterior
Parking Features Garage - Front Entry, Inside Access
Garage Spaces 2.0
Water Access N
View Garden/Lawn, Panoramic, Scenic Vista, Trees/Woods, Mountain
Roof Type Architectural Shingle
Street Surface Black Top
Accessibility Other
Attached Garage 2
Total Parking Spaces 2
Garage Y
Building
Lot Description Cleared
Story 2
Foundation Brick/Mortar
Sewer On Site Septic
Water Public
Architectural Style Colonial
Level or Stories 2
Additional Building Above Grade, Below Grade
New Construction N
Schools
School District Fauquier County Public Schools
Others
Pets Allowed Y
Senior Community No
Tax ID 6035-80-5156
Ownership Fee Simple
SqFt Source Estimated
Acceptable Financing Conventional, Cash
Horse Property N
Listing Terms Conventional, Cash
Financing Conventional,Cash
Special Listing Condition Standard
Pets Allowed Cats OK, Dogs OK
Read Less
Want to know what your home might be worth? Contact us for a FREE valuation!

Our team is ready to help you sell your home for the highest possible price ASAP

Bought with Maureen A Cunningham • Century 21 Redwood Realty
GET MORE INFORMATION





