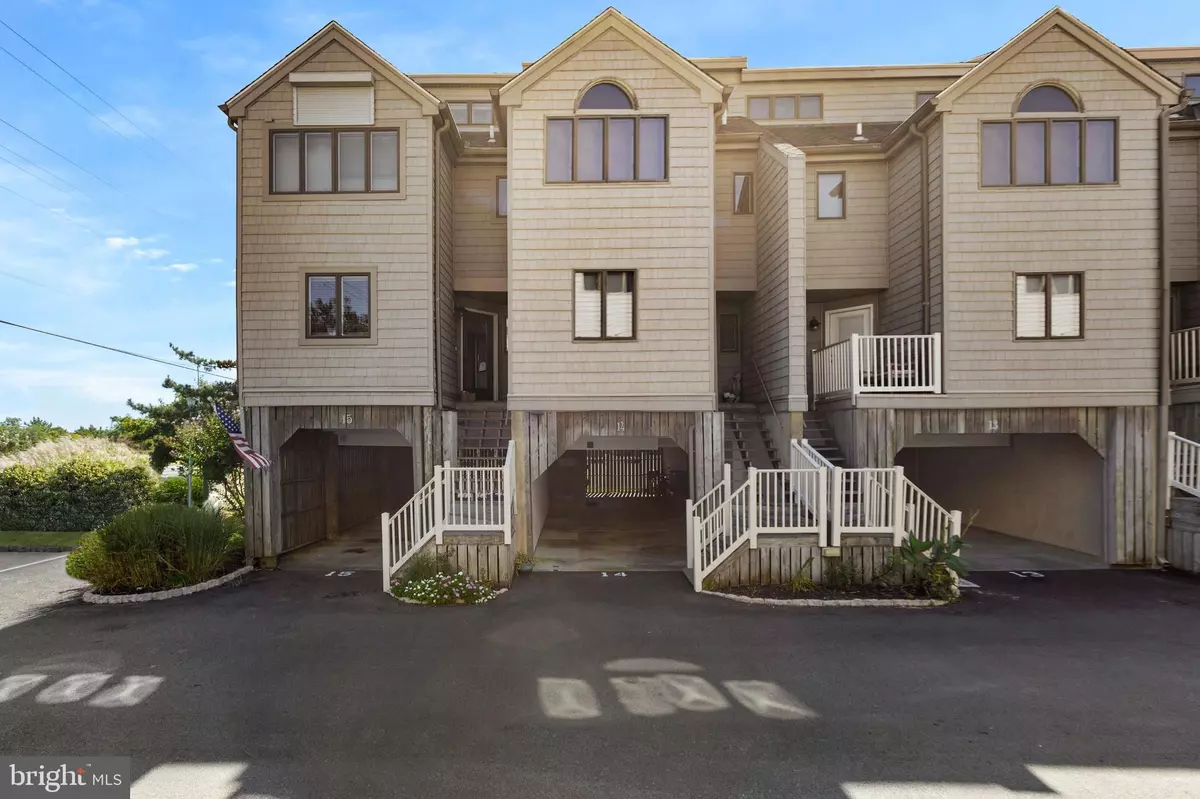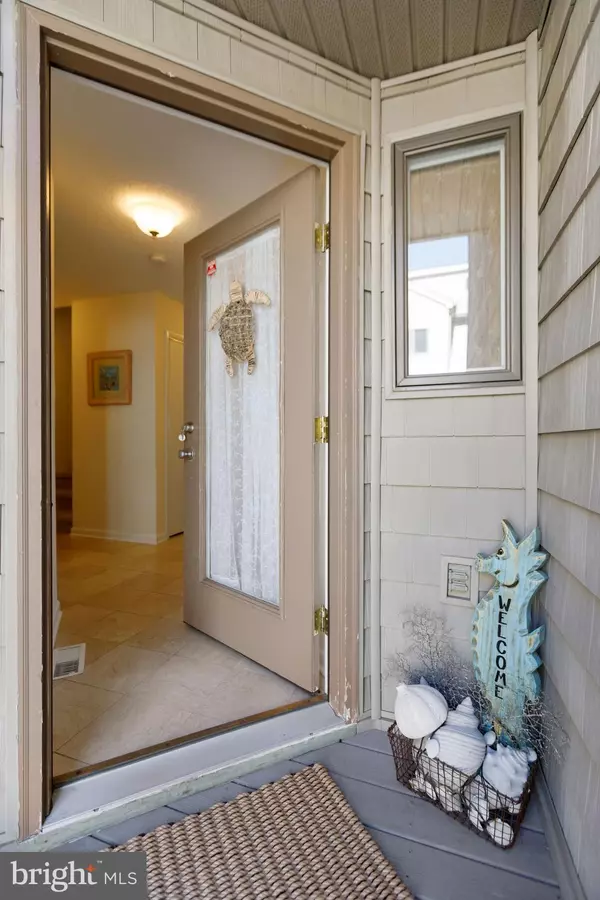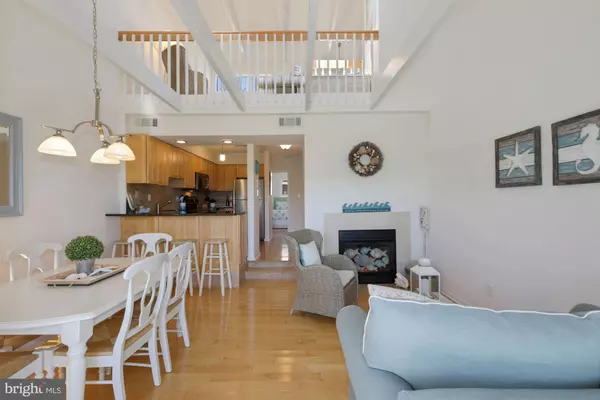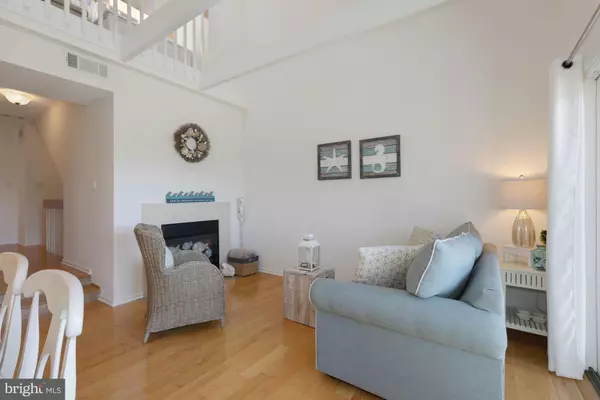$649,900
$649,900
For more information regarding the value of a property, please contact us for a free consultation.
39947 NARROWS RD #14 Fenwick Island, DE 19944
3 Beds
3 Baths
1,478 SqFt
Key Details
Sold Price $649,900
Property Type Condo
Sub Type Condo/Co-op
Listing Status Sold
Purchase Type For Sale
Square Footage 1,478 sqft
Price per Sqft $439
Subdivision Narrows
MLS Listing ID DESU2007152
Sold Date 11/24/21
Style Coastal
Bedrooms 3
Full Baths 2
Half Baths 1
Condo Fees $1,550/qua
HOA Y/N N
Abv Grd Liv Area 1,478
Originating Board BRIGHT
Annual Tax Amount $1,054
Tax Year 2021
Lot Dimensions 0.00 x 0.00
Property Description
A beautiful townhome nestled in one of the best places you could besituated between the Bay and the Ocean! Welcome to The Narrows, a quaint, desired community close to Bethany Beach and Fenwick Island, perfectly located in the center of all the coast has to offer! Designed for resort-style living each level of this home boasts spacious living areas, each with its own unique design features and view. The great rooms open floor plan is bathed in natural light and accentuated with a soaring 2-story, open beamed, vaulted ceiling, beautiful hardwood flooring, fireplace, and access to the covered deck boasting panoramic ocean and bay views. The chefs kitchen features custom neutral-tone cabinetry, contrasted by sleek dark granite counters, stainless steel appliances and highlighted with recessed and pendant lighting. Serve guests sumptuous meals at the breakfast bar or in the gracious dining area. Down the hall is a substantially sized bedroom and powder bath that complete the main level. The primary bedroom on the entrance level is a private oasis offering an ensuite and access to its own covered deck to enjoy the views that abound. Another bedroom, a full bath and laundry area round off this level. Make your way up the winding staircase to the spacious light-filled loft, perched above the great room. It's the ideal place to watch a movie, read a book or just relax and enjoy this beautiful beach retreat! Below the home is covered parking with space for two cars and an additional assigned parking space, a secured storage area and an outdoor shower, a must have at the beach for rinsing off after a day boating on the bay or enjoying surf and sand at the beach. The Narrows community amenities include a pool, a day dock and fishing pier, beach access across the street, and a screened gazebo, the supreme spot to see amazing sunsets on the bay. Dont wait, come and see 39947 Narrows #14, it could be the perfect coastal home for you.
Location
State DE
County Sussex
Area Baltimore Hundred (31001)
Zoning MR
Direction North
Rooms
Other Rooms Living Room, Dining Room, Primary Bedroom, Bedroom 2, Bedroom 3, Kitchen, Foyer, Loft
Main Level Bedrooms 1
Interior
Interior Features Carpet, Combination Dining/Living, Combination Kitchen/Dining, Combination Kitchen/Living, Dining Area, Entry Level Bedroom, Exposed Beams, Family Room Off Kitchen, Floor Plan - Open, Kitchen - Gourmet, Primary Bath(s), Recessed Lighting, Skylight(s), Stall Shower, Upgraded Countertops
Hot Water Electric, 60+ Gallon Tank
Heating Heat Pump(s)
Cooling Central A/C
Flooring Ceramic Tile, Hardwood, Partially Carpeted
Fireplaces Number 1
Fireplaces Type Fireplace - Glass Doors, Wood
Equipment Built-In Microwave, Dishwasher, Disposal, Dryer, Exhaust Fan, Freezer, Icemaker, Microwave, Oven - Self Cleaning, Oven/Range - Electric, Refrigerator, Stainless Steel Appliances, Stove, Washer, Water Heater
Fireplace Y
Window Features Double Pane,Insulated,Screens,Skylights,Storm,Vinyl Clad
Appliance Built-In Microwave, Dishwasher, Disposal, Dryer, Exhaust Fan, Freezer, Icemaker, Microwave, Oven - Self Cleaning, Oven/Range - Electric, Refrigerator, Stainless Steel Appliances, Stove, Washer, Water Heater
Heat Source Electric
Laundry Lower Floor
Exterior
Exterior Feature Deck(s), Porch(es), Roof
Garage Spaces 3.0
Utilities Available Cable TV Available
Amenities Available Pier/Dock, Swimming Pool
Waterfront N
Water Access Y
View Bay, Ocean, Panoramic
Roof Type Architectural Shingle,Pitched
Accessibility Other
Porch Deck(s), Porch(es), Roof
Total Parking Spaces 3
Garage N
Building
Lot Description Bulkheaded, Landscaping, Marshy, No Thru Street, Tidal Wetland
Story 3
Foundation Pilings
Sewer Public Sewer
Water Public
Architectural Style Coastal
Level or Stories 3
Additional Building Above Grade, Below Grade
Structure Type 2 Story Ceilings,9'+ Ceilings,Dry Wall,Vaulted Ceilings
New Construction N
Schools
Elementary Schools Lord Baltimore
Middle Schools Selbyville
High Schools Indian River
School District Indian River
Others
Pets Allowed Y
HOA Fee Include Pier/Dock Maintenance,Pool(s)
Senior Community No
Tax ID 134-20.00-9.00-14
Ownership Condominium
Security Features Main Entrance Lock,Smoke Detector
Acceptable Financing Cash, Conventional
Listing Terms Cash, Conventional
Financing Cash,Conventional
Special Listing Condition Standard
Pets Description Case by Case Basis
Read Less
Want to know what your home might be worth? Contact us for a FREE valuation!

Our team is ready to help you sell your home for the highest possible price ASAP

Bought with DAWN HUDSON • Northrop Realty

GET MORE INFORMATION





