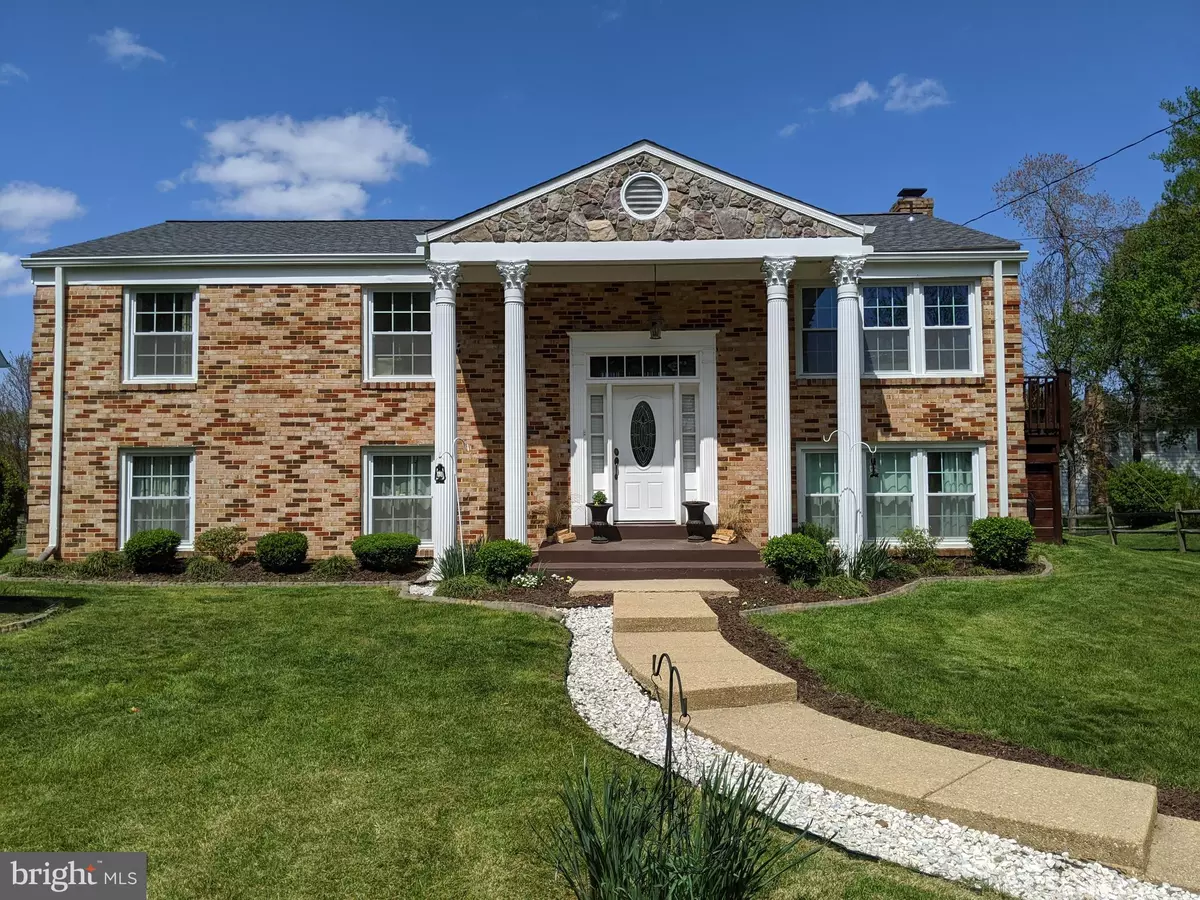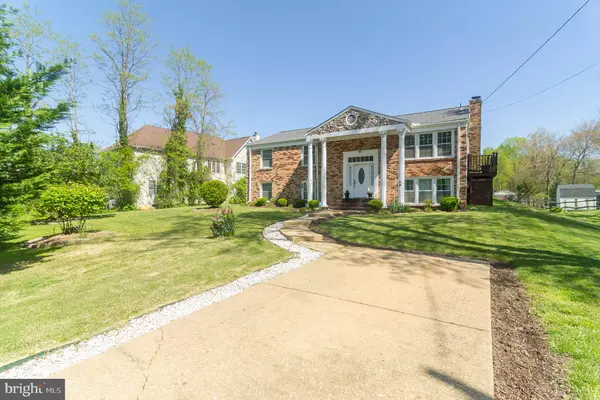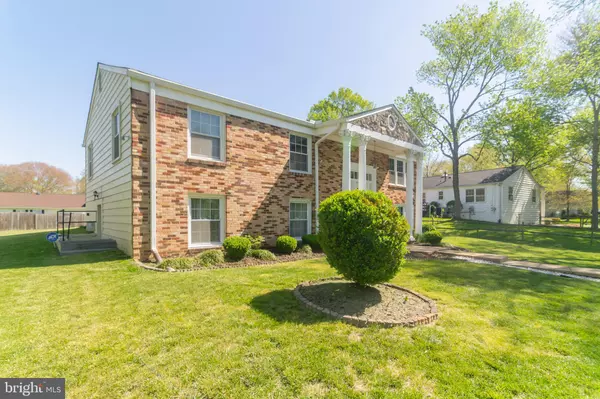$565,000
$584,900
3.4%For more information regarding the value of a property, please contact us for a free consultation.
4616 OLD MILL RD Alexandria, VA 22309
4 Beds
3 Baths
2,288 SqFt
Key Details
Sold Price $565,000
Property Type Single Family Home
Sub Type Detached
Listing Status Sold
Purchase Type For Sale
Square Footage 2,288 sqft
Price per Sqft $246
Subdivision Mount Vernon Manor
MLS Listing ID VAFX1123656
Sold Date 07/29/20
Style Colonial
Bedrooms 4
Full Baths 3
HOA Y/N N
Abv Grd Liv Area 1,288
Originating Board BRIGHT
Year Built 1967
Annual Tax Amount $6,428
Tax Year 2020
Lot Size 0.387 Acres
Acres 0.39
Property Description
http://s3virtualtour.esoft.com/HOJ/4616OldMillRdAlexandriaVA/index.html Welcome home! Do not miss this sunny and beautifully updated 4 bed, 3 bath home in desirable Alexandria, VA, right across the street from the Mount Vernon Country Club! Enter inside to find an abundance of light seeping into the foyer and gleaming hardwood floors throughout the main living areas. The open floor plan is perfect for entertaining with the dining and kitchen areas flowing seamlessly into one another. The kitchen is fully loaded with stainless steel appliances, granite countertops, plenty of cabinetry, and a convenient breakfast bar. The lower level living area is spacious, yet cozy, with plush carpeting and fireplace. The home also includes two spacious, beautiful and private master suites, one with a room-sized walk-in closet. Both feature plenty of storage spaces and contemporary finishes, with gorgeous full bathrooms complete with modern amenities. Two additional bedrooms offer an abundance of light and storage space and another full bathroom completes the home for added convenience. There is also a large utility/laundry room that has a walkout entrance to the side yard. This home has also recently been updated with new lighting and a new roof! The back deck is perfect for hosting a summer barbecue while the large, sprawling, lush, and well-maintained yard is equal parts private and relaxing. With over 2,000 sq. ft. of living space and located close to restaurants, shopping centers, and transportation, you will want to move into this home, today!
Location
State VA
County Fairfax
Zoning 121
Rooms
Other Rooms Dining Room, Primary Bedroom, Bedroom 2, Bedroom 3, Kitchen, Basement, Foyer, Great Room, Laundry, Mud Room, Utility Room, Primary Bathroom, Full Bath
Basement Partially Finished
Main Level Bedrooms 3
Interior
Interior Features Recessed Lighting, Upgraded Countertops, Walk-in Closet(s)
Hot Water Natural Gas
Heating Forced Air, Central, Hot Water, Programmable Thermostat
Cooling Central A/C
Fireplaces Number 1
Fireplaces Type Marble, Wood
Fireplace Y
Heat Source Natural Gas
Laundry Basement, Lower Floor
Exterior
Exterior Feature Deck(s)
Garage Spaces 4.0
Water Access N
Accessibility None
Porch Deck(s)
Total Parking Spaces 4
Garage N
Building
Lot Description Front Yard, Other
Story 2
Sewer Public Sewer
Water Public
Architectural Style Colonial
Level or Stories 2
Additional Building Above Grade, Below Grade
New Construction N
Schools
High Schools Mount Vernon
School District Fairfax County Public Schools
Others
Senior Community No
Tax ID 1101 20130001
Ownership Fee Simple
SqFt Source Assessor
Security Features Carbon Monoxide Detector(s),Electric Alarm,Exterior Cameras,Fire Detection System,Monitored,Motion Detectors,Security System
Special Listing Condition Standard
Read Less
Want to know what your home might be worth? Contact us for a FREE valuation!

Our team is ready to help you sell your home for the highest possible price ASAP

Bought with Jose Delarosa III • Samson Properties

GET MORE INFORMATION





