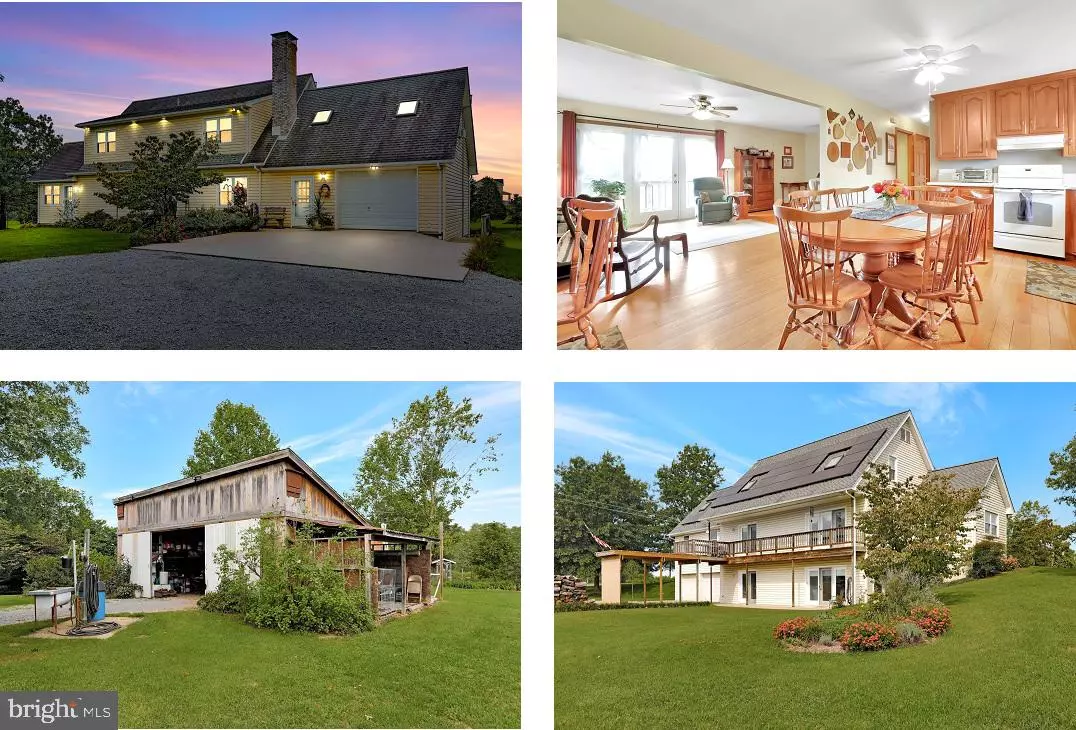$479,900
$479,900
For more information regarding the value of a property, please contact us for a free consultation.
12880 BINKLEY RD Greencastle, PA 17225
5 Beds
4 Baths
3,200 SqFt
Key Details
Sold Price $479,900
Property Type Single Family Home
Sub Type Detached
Listing Status Sold
Purchase Type For Sale
Square Footage 3,200 sqft
Price per Sqft $149
Subdivision None Available
MLS Listing ID PAFL2002250
Sold Date 12/01/21
Style Cape Cod
Bedrooms 5
Full Baths 4
HOA Y/N N
Abv Grd Liv Area 2,300
Originating Board BRIGHT
Year Built 1998
Annual Tax Amount $5,579
Tax Year 2021
Lot Size 3.700 Acres
Acres 3.7
Property Description
Custom Designed and Exceptionally Built for Maximum Functionality and Efficiency! Welcome to 12880 Binkley Road, built by local craftsmen with no detail to small to be overlooked. This property features a total of 5 bedrooms and 4 full baths. Upon entering you will appreciate the quality of all the custom details: Solid wood doors, Red Oak hardwood floors, steps and trim (all hand planed). The main level features a spacious, eat-in kitchen with Cherry Hardwood Cabinets (dovetailed- built by Hess!), lots of counter space, and a pantry with a swing out pantry system, the Living Room is bright and open and walks out to your private deck (enjoy your crisp mornings and quiet evenings here!), the Dining Room serves a multipurpose use and could be used as an Office (has a separate entrance and custom built-in cabinets) Craft Room, Playroom or School Room! There is a Bedroom, full Bathroom, laundry and one car garage on this level! The upper level features a large, Master Suite with one cedar closet, two additional closets and a master bathroom, the second Bedroom is very spacious with two large closets and a Bathroom, the third Bedroom accesses the second stairway making this perfect for your guests! From the Master Bedroom closet you can access the fully floored attic for extra storage. On the lower level there is a complete In Law Suite, with a full Kitchen, Bedroom , full Bathroom and laundry hookup (washer conveys)! Additionally there is a Storage Room, perfect for an secondary pantry or canning room, and an over sized two car garage/workshop. As you walk the property you can't help but notice the beauty of the surroundings accentuated by the manicured landscaping, mature trees and gardens! Take a walk through your private orchard featuring 8 peach trees, 5 apple trees, 2 pear trees, 2 sweet cherry trees, an English Walnut tree, multiple grape vines, red raspberry buses, 12 blueberry bushes (fenced in) and multiple elderberry bushes! There is a barn (with electric) for your animals, equipment and storage needs. The chicken coop also conveys- nothing like free range eggs! This is the perfect place for a hobby farmer, garden enthusiast or someone who wants to live life off the grid with no restrictions! Speaking of grid- there is a new, on grid solar panel system (Tesla) that is owned (installed in 2020- warranty will convey to new owners) and will ensure your cost of living is low.
There is a lot to this home and property that you cannot see. It was built with superior materials and many precautions were taken to ensure it will be energy efficient and maintenance free for many many years - be sure to check out the additional information describing the home build and upgrades. This is truly a property like none other- built and care for with love, it's a place full of happy memories with a bright future ahead! Schedule your private tour today.
Location
State PA
County Franklin
Area Montgomery Twp (14517)
Zoning R
Direction South
Rooms
Basement Daylight, Full, Fully Finished, Improved, Garage Access, Rear Entrance, Walkout Level, Windows, Workshop, Other
Main Level Bedrooms 1
Interior
Interior Features Built-Ins, Dining Area, Double/Dual Staircase, Entry Level Bedroom, Family Room Off Kitchen, Floor Plan - Open, Kitchen - Eat-In, Kitchen - Table Space, Pantry, Attic, Attic/House Fan, Cedar Closet(s), Recessed Lighting, Water Treat System, 2nd Kitchen
Hot Water Electric
Heating Forced Air, Other
Cooling Central A/C, Attic Fan
Flooring Solid Hardwood, Tile/Brick, Carpet
Furnishings No
Fireplace N
Window Features Double Pane
Heat Source Oil, Wood
Laundry Main Floor, Lower Floor
Exterior
Exterior Feature Deck(s), Roof
Parking Features Garage - Front Entry, Garage - Rear Entry, Additional Storage Area
Garage Spaces 23.0
Utilities Available Under Ground
Water Access N
View Garden/Lawn, Scenic Vista
Roof Type Architectural Shingle
Street Surface Paved
Accessibility 36\"+ wide Halls, 32\"+ wide Doors, Level Entry - Main, Other
Porch Deck(s), Roof
Attached Garage 3
Total Parking Spaces 23
Garage Y
Building
Lot Description Premium, Landscaping, Rural, Unrestricted
Story 3
Foundation Permanent, Slab
Sewer On Site Septic, Mound System
Water Well
Architectural Style Cape Cod
Level or Stories 3
Additional Building Above Grade, Below Grade
Structure Type Dry Wall
New Construction N
Schools
School District Tuscarora
Others
Pets Allowed Y
Senior Community No
Tax ID 17-J24-111
Ownership Fee Simple
SqFt Source Estimated
Security Features Smoke Detector
Horse Property Y
Horse Feature Horses Allowed
Special Listing Condition Standard
Pets Allowed No Pet Restrictions
Read Less
Want to know what your home might be worth? Contact us for a FREE valuation!

Our team is ready to help you sell your home for the highest possible price ASAP

Bought with Brooke Hill • Keller Williams Keystone Realty

GET MORE INFORMATION





