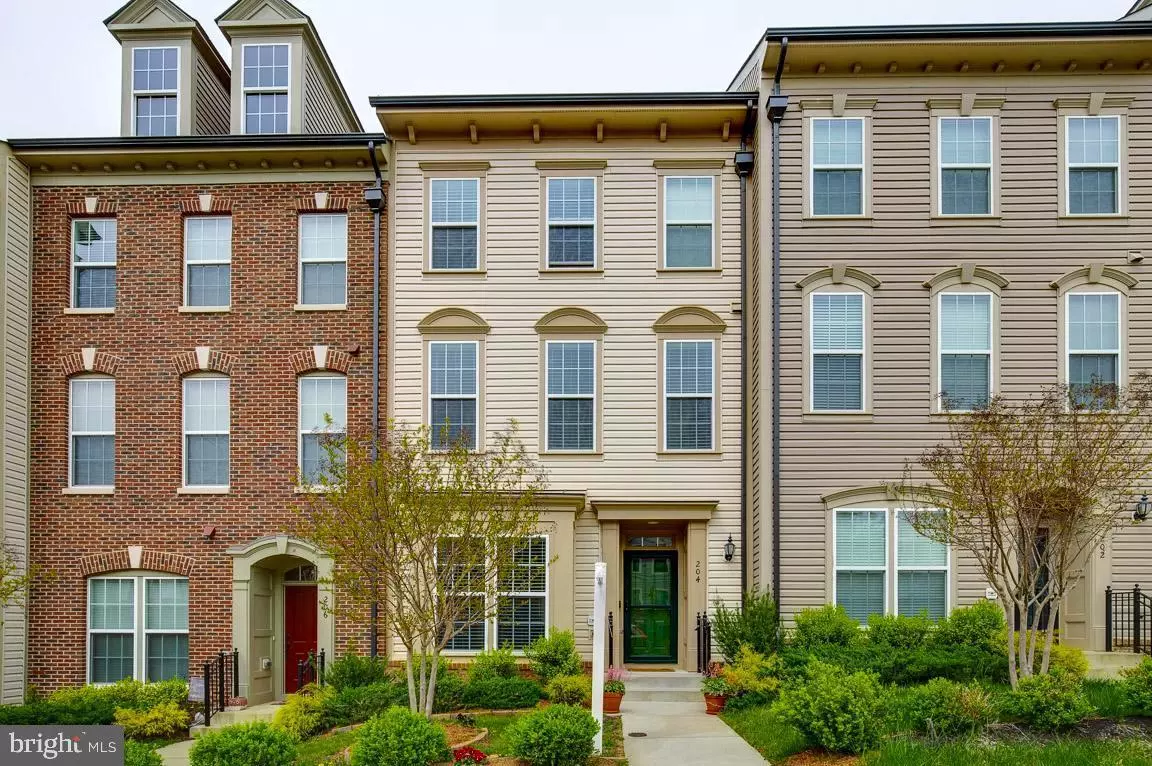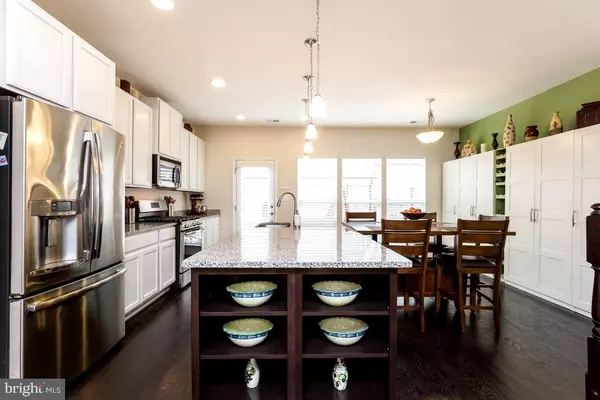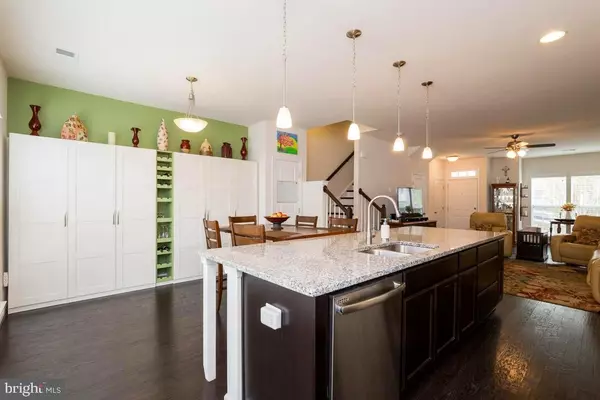$395,000
$395,000
For more information regarding the value of a property, please contact us for a free consultation.
204 FREESIA LN Stafford, VA 22554
3 Beds
3 Baths
2,288 SqFt
Key Details
Sold Price $395,000
Property Type Townhouse
Sub Type Interior Row/Townhouse
Listing Status Sold
Purchase Type For Sale
Square Footage 2,288 sqft
Price per Sqft $172
Subdivision Embrey Mill
MLS Listing ID VAST220908
Sold Date 06/29/20
Style Contemporary
Bedrooms 3
Full Baths 2
Half Baths 1
HOA Fees $125/mo
HOA Y/N Y
Abv Grd Liv Area 2,288
Originating Board BRIGHT
Year Built 2015
Annual Tax Amount $3,444
Tax Year 2019
Lot Size 2,213 Sqft
Acres 0.05
Property Description
Stunning like new 3 level, all above ground, town home with 3 bedrooms, 2.5 baths, a 2-car garage with up to 2,288 square feet of great space. Features a spacious main floor with great room that earns its name. A gorgeous gourmet kitchen and dining area all available in the much sought after Embrey Mills Community! You will love the gorgeous gourmet kitchen with bright white cabinets, stainless steel appliances, gas stove, granite counter tops and amazingly huge island with seating available for 6 all surrounded by beautiful hardwood floors throughout the home. This is a perfect retreat after a long day to come home to the private second level master suite! You will enjoy the luxurious tray ceiling, crown molding, huge walk-in closet, vanity and large shower with custom tile including seating ! There is a spacious loft space area outside the master suite where you can sit down with a book, watch your favorite shows or use as your personal office ! The third level of this home has a second living room/rec room , 2 bedrooms and a full bath with dual vanity. Outside the home, you will enjoy the beautiful stamped concrete patio with ideal room for gardening - makes a great space for outdoor entertaining and a walkway from house to the 2 car rear load garage. Garage has has upgraded electrical that allows for a future heating and cooling unit (or multiple power tools) and has additional storage with built-in shelving for extra storage including an attic loft space for extra storage with built in shelving. This home is located a walk away from the soft block playground, community pool and Bistro! This community is very active with many extras within walking distance. You will enjoy walking/jogging/biking on trails, 2 community pools, exercise facility, dog park, soccer field, neighborhood gardens, community Bistro and so much more as the community expands! Conveniently located in Colonial Forge High School district, and just minutes from 95 and commuter lots.
Location
State VA
County Stafford
Zoning PD2
Rooms
Main Level Bedrooms 3
Interior
Interior Features Attic, Breakfast Area, Built-Ins, Carpet, Ceiling Fan(s), Combination Dining/Living, Combination Kitchen/Dining, Family Room Off Kitchen, Floor Plan - Open, Kitchen - Gourmet, Kitchen - Island, Kitchen - Table Space, Primary Bath(s), Recessed Lighting, Upgraded Countertops, Walk-in Closet(s), Window Treatments, Wood Floors, Wine Storage
Hot Water Natural Gas
Cooling Central A/C
Flooring Carpet, Hardwood, Laminated, Tile/Brick, Vinyl, Wood
Equipment Built-In Microwave, Dishwasher, Disposal, Exhaust Fan, Refrigerator, Stainless Steel Appliances, Stove, Water Heater
Furnishings No
Fireplace N
Appliance Built-In Microwave, Dishwasher, Disposal, Exhaust Fan, Refrigerator, Stainless Steel Appliances, Stove, Water Heater
Heat Source Electric, Natural Gas
Laundry Upper Floor
Exterior
Exterior Feature Patio(s)
Parking Features Garage - Rear Entry
Garage Spaces 2.0
Fence Decorative
Utilities Available Cable TV, DSL Available, Electric Available, Natural Gas Available, Sewer Available, Water Available
Amenities Available Basketball Courts, Bike Trail, Club House, Jog/Walk Path, Picnic Area, Pool - Outdoor, Soccer Field, Swimming Pool, Tot Lots/Playground
Water Access N
Roof Type Asphalt
Street Surface Black Top
Accessibility Other
Porch Patio(s)
Road Frontage City/County
Total Parking Spaces 2
Garage Y
Building
Story 3
Sewer Public Sewer
Water Public
Architectural Style Contemporary
Level or Stories 3
Additional Building Above Grade, Below Grade
Structure Type 9'+ Ceilings,High
New Construction N
Schools
High Schools Colonial Forge
School District Stafford County Public Schools
Others
HOA Fee Include Common Area Maintenance,Health Club,Pool(s),Recreation Facility
Senior Community No
Tax ID 29-G-2- -172
Ownership Fee Simple
SqFt Source Assessor
Acceptable Financing Cash, Conventional, FHA, VA
Horse Property N
Listing Terms Cash, Conventional, FHA, VA
Financing Cash,Conventional,FHA,VA
Special Listing Condition Standard
Read Less
Want to know what your home might be worth? Contact us for a FREE valuation!

Our team is ready to help you sell your home for the highest possible price ASAP

Bought with Doreen Gagne • Compass
GET MORE INFORMATION





