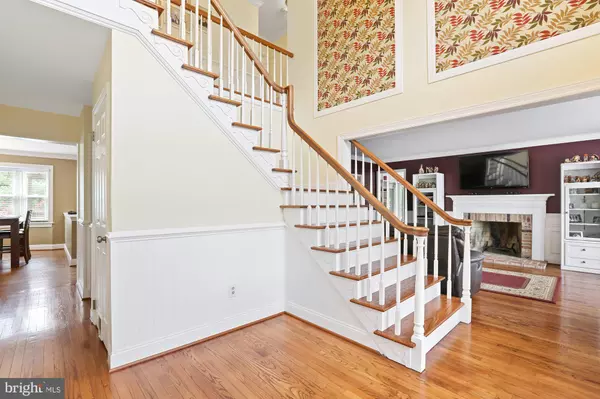$850,000
$850,000
For more information regarding the value of a property, please contact us for a free consultation.
1835 INVERNESS DR Yardley, PA 19067
4 Beds
3 Baths
3,636 SqFt
Key Details
Sold Price $850,000
Property Type Single Family Home
Sub Type Detached
Listing Status Sold
Purchase Type For Sale
Square Footage 3,636 sqft
Price per Sqft $233
Subdivision Makefield Brook
MLS Listing ID PABU528038
Sold Date 08/20/21
Style Tudor
Bedrooms 4
Full Baths 2
Half Baths 1
HOA Fees $8/ann
HOA Y/N Y
Abv Grd Liv Area 3,636
Originating Board BRIGHT
Year Built 1987
Annual Tax Amount $14,032
Tax Year 2020
Lot Size 0.780 Acres
Acres 0.78
Lot Dimensions 233.00 x 254.00
Property Description
Welcome to 1835 Inverness Road! This traditional home is in perfect condition with amazing curb appeal and has been meticulously maintained. It's located on a quiet cul-de-sac in the sought after neighborhood of Makefield brook. Beautiful wood floors in a dramatic foyer entry with formal living room with fire place leads to the library/office or bedroom and gorgeous relaxing sun room. Large formal dining room with hardwood floors and custom wainscoting. An updated kitchen with high hats, white cabinets, center island, neutral back splash and stainless steel appliances will delight the chef of the family. Off the the kitchen you will discover the cozy family room with a second wood burning fireplace and built-in book shelves. The upper level boasts 3 large bedrooms, plus the Master bedroom suite with a room for an office or sitting room. The Master bedroom bath has been completely renovated with new tile floor, 2 person shower, double sinks and soaking tub. Enjoy evenings on the deck with access from the kitchen and family room. Full waterproof basement with access to the backyard and a three car garage completes this outstanding home. Make your appointment today!
Location
State PA
County Bucks
Area Lower Makefield Twp (10120)
Zoning R1
Rooms
Other Rooms Living Room, Dining Room, Primary Bedroom, Bedroom 2, Bedroom 4, Kitchen, Family Room, Office, Bathroom 3
Basement Full, Drainage System, Outside Entrance, Poured Concrete, Unfinished, Walkout Stairs
Interior
Interior Features Attic, Ceiling Fan(s), Kitchen - Eat-In, Kitchen - Island, Soaking Tub, Stall Shower, Walk-in Closet(s), Wood Floors, Window Treatments
Hot Water Electric
Cooling Central A/C
Flooring Hardwood, Carpet
Fireplaces Number 2
Fireplaces Type Brick
Fireplace Y
Heat Source Natural Gas
Laundry Main Floor
Exterior
Parking Features Garage - Side Entry, Garage Door Opener, Inside Access
Garage Spaces 3.0
Utilities Available Natural Gas Available, Electric Available
Water Access N
Roof Type Shingle
Accessibility None
Attached Garage 3
Total Parking Spaces 3
Garage Y
Building
Lot Description Backs to Trees, Cul-de-sac, Front Yard, Level, No Thru Street, Rear Yard
Story 2
Sewer Public Sewer
Water Public
Architectural Style Tudor
Level or Stories 2
Additional Building Above Grade, Below Grade
New Construction N
Schools
Elementary Schools Quarry Hil
Middle Schools Pennwood
High Schools Pennsbury East & West
School District Pennsbury
Others
Pets Allowed Y
Senior Community No
Tax ID 20-068-026
Ownership Fee Simple
SqFt Source Estimated
Security Features Main Entrance Lock,Security System,Smoke Detector,Carbon Monoxide Detector(s)
Acceptable Financing Cash, Conventional, FHA
Listing Terms Cash, Conventional, FHA
Financing Cash,Conventional,FHA
Special Listing Condition Standard
Pets Allowed No Pet Restrictions
Read Less
Want to know what your home might be worth? Contact us for a FREE valuation!

Our team is ready to help you sell your home for the highest possible price ASAP

Bought with Kevin Jennings • Weichert Realtors

GET MORE INFORMATION





