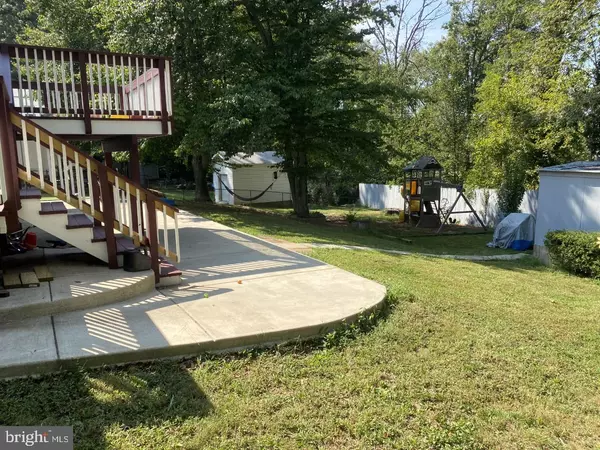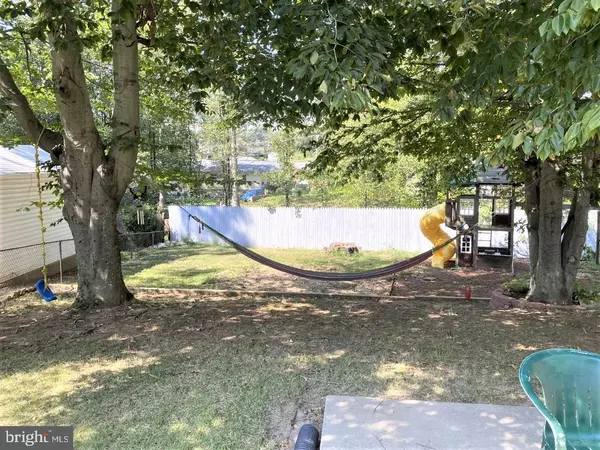$435,000
$434,990
For more information regarding the value of a property, please contact us for a free consultation.
2204 EMPORIA ST Woodbridge, VA 22191
5 Beds
2 Baths
1,904 SqFt
Key Details
Sold Price $435,000
Property Type Single Family Home
Sub Type Detached
Listing Status Sold
Purchase Type For Sale
Square Footage 1,904 sqft
Price per Sqft $228
Subdivision Marumsco Hills
MLS Listing ID VAPW2008948
Sold Date 10/29/21
Style Raised Ranch/Rambler
Bedrooms 5
Full Baths 2
HOA Y/N N
Abv Grd Liv Area 936
Originating Board BRIGHT
Year Built 1964
Annual Tax Amount $4,085
Tax Year 2021
Lot Size 0.263 Acres
Acres 0.26
Property Description
YES!!! 5 LEGAL BEDROOMS, A SECOND KITCHEN IN THE BASEMENT, AND A GARAGE IN THIS READY TO MOVE IN HOME ON A 1/4 ACRE LOT WITH HUGE REAR PATIO, STEP DOWN DECK AND YARD,LARGE SHED AND SOLID DECK ADJOINING THE MAIN LEVEL, AND FRONT AND REAR LIGHTING--A DINING ROOM, WITH STEPS DOWN TO THE EXPANSIVE BACK YARD--AND FULLY FENCED TO PROTECT CHILDREN AND PETS--LOTS OF RECENT AND EXPENSIVE ADDITIONS INCLUDE ROOF (5 YEARS OLD), HVAC AND DOUBLE PLY VINYL WINDOWS (8 YEARS OLD)--THE HOME SPORTS A BRICK FRONT WITH A FULL SITTING PORCH, A BASEMENT KITCHEN (THE KITCHEN HAS A MICROWAVE, STOVE AND REFRIGERATOR--A GARAGE WITH GARAGE DOOR OPENER, HARD WOOD FLOORS AND CERAMIC TILE, LOTS OF CEILING FANS, CHAIR RAIL, CROWN MOLDING AND RECESSED LIGHTING ON THE MAIN LEVEL--BETTER HURRY--THIS WILL NOT LAST LONG-- PLEASE NOTE THERE ARE 2 REFRIGERATORS AND MICROWAVES!!!!!
Location
State VA
County Prince William
Zoning R4
Rooms
Other Rooms Living Room, Dining Room, Primary Bedroom, Bedroom 2, Bedroom 3, Bedroom 4, Bedroom 5, Kitchen, Den, Laundry, Recreation Room, Full Bath
Basement Fully Finished, Heated, Interior Access, Outside Entrance, Rear Entrance
Main Level Bedrooms 3
Interior
Interior Features Wood Floors, Ceiling Fan(s), Chair Railings, Crown Moldings, Floor Plan - Open, Formal/Separate Dining Room, Primary Bath(s), Recessed Lighting, Wainscotting, Walk-in Closet(s)
Hot Water Natural Gas
Heating Central, Forced Air
Cooling Central A/C
Flooring Carpet, Ceramic Tile, Hardwood
Equipment Washer/Dryer Hookups Only, Dishwasher, Disposal, Dryer, Exhaust Fan, Icemaker, Stove, Washer, Dryer - Front Loading, Microwave, Refrigerator
Fireplace N
Window Features Energy Efficient
Appliance Washer/Dryer Hookups Only, Dishwasher, Disposal, Dryer, Exhaust Fan, Icemaker, Stove, Washer, Dryer - Front Loading, Microwave, Refrigerator
Heat Source Natural Gas
Laundry Basement
Exterior
Exterior Feature Deck(s), Porch(es), Patio(s)
Parking Features Garage - Front Entry, Garage Door Opener, Inside Access
Garage Spaces 3.0
Fence Fully
Water Access N
Roof Type Asbestos Shingle
Accessibility None
Porch Deck(s), Porch(es), Patio(s)
Attached Garage 1
Total Parking Spaces 3
Garage Y
Building
Lot Description Front Yard
Story 2
Foundation Slab
Sewer Public Sewer
Water Public
Architectural Style Raised Ranch/Rambler
Level or Stories 2
Additional Building Above Grade, Below Grade
New Construction N
Schools
School District Prince William County Public Schools
Others
Pets Allowed Y
Senior Community No
Tax ID 8391-19-6790
Ownership Fee Simple
SqFt Source Assessor
Acceptable Financing Cash, Conventional, FHA, VA, VHDA
Listing Terms Cash, Conventional, FHA, VA, VHDA
Financing Cash,Conventional,FHA,VA,VHDA
Special Listing Condition Standard
Pets Allowed Cats OK, Dogs OK
Read Less
Want to know what your home might be worth? Contact us for a FREE valuation!

Our team is ready to help you sell your home for the highest possible price ASAP

Bought with Maria O Serpas • Millennium Realty Group Inc.
GET MORE INFORMATION





