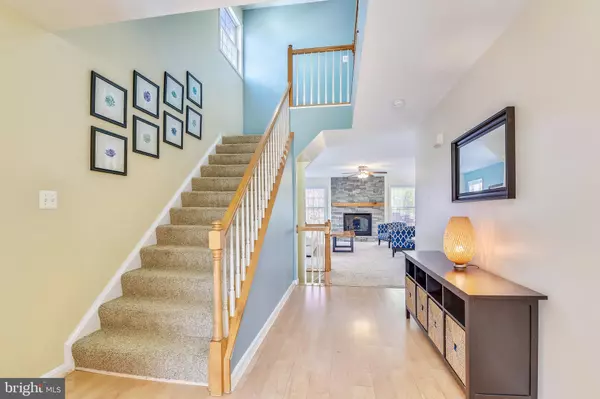$395,000
$395,000
For more information regarding the value of a property, please contact us for a free consultation.
225 BREEZEWOOD DR Warrenton, VA 20186
3 Beds
4 Baths
2,505 SqFt
Key Details
Sold Price $395,000
Property Type Single Family Home
Sub Type Detached
Listing Status Sold
Purchase Type For Sale
Square Footage 2,505 sqft
Price per Sqft $157
Subdivision Breezewood Subdivision
MLS Listing ID VAFQ165004
Sold Date 06/01/20
Style Colonial
Bedrooms 3
Full Baths 3
Half Baths 1
HOA Y/N N
Abv Grd Liv Area 1,940
Originating Board BRIGHT
Year Built 2001
Annual Tax Amount $3,763
Tax Year 2020
Lot Size 6,020 Sqft
Acres 0.14
Property Description
Bright and open, functional and fun living and outdoor space make this home a winner! Don't miss your opportunity to own a home so close to old town and with no HOA! Living room with fireplace and stone accent wall, Granite countertops in kitchen, separate dining space and large Trex deck leading to fenced-in yard with wonderful patio space and fire pit! Spacious master bedroom with en-suite soaking tub and sep. shower, walk-in closet, convenient upper-level laundry, large second and third bedroom with a full bathroom between round off the upper level. Open and bright finished basement with full bath, closet and fireplace can be either family room or easily used as 4th bedroom. Basement has additional utility/storage room with a walkout to a lovely and functional private yard. Please check out our virtual tours and walkthrough videos! https://youtu.be/DeEj2uQFuXM and https://tour.TruPlace.com/property/793/85722/
Location
State VA
County Fauquier
Zoning R6
Rooms
Other Rooms Living Room, Primary Bedroom, Bedroom 3, Kitchen, Basement, Breakfast Room, Laundry, Utility Room, Bathroom 2, Bathroom 3, Primary Bathroom, Half Bath
Basement Daylight, Full, Connecting Stairway, Heated, Improved, Interior Access, Outside Entrance, Walkout Level
Interior
Heating Forced Air, Heat Pump(s)
Cooling Central A/C
Fireplaces Number 2
Fireplaces Type Gas/Propane, Stone
Fireplace Y
Heat Source Electric
Laundry Upper Floor
Exterior
Exterior Feature Deck(s), Porch(es)
Parking Features Garage - Front Entry, Garage Door Opener, Inside Access
Garage Spaces 4.0
Fence Rear, Wood
Utilities Available Under Ground
Water Access N
Roof Type Architectural Shingle
Street Surface Black Top
Accessibility None
Porch Deck(s), Porch(es)
Road Frontage City/County
Attached Garage 2
Total Parking Spaces 4
Garage Y
Building
Lot Description Landscaping, Private, Rear Yard
Story 2
Sewer Public Sewer
Water Public
Architectural Style Colonial
Level or Stories 2
Additional Building Above Grade, Below Grade
Structure Type Dry Wall
New Construction N
Schools
School District Fauquier County Public Schools
Others
Pets Allowed Y
Senior Community No
Tax ID 6984-74-0099
Ownership Fee Simple
SqFt Source Assessor
Security Features Smoke Detector
Acceptable Financing Conventional, FHA, Cash, VA, VHDA
Horse Property N
Listing Terms Conventional, FHA, Cash, VA, VHDA
Financing Conventional,FHA,Cash,VA,VHDA
Special Listing Condition Standard
Pets Allowed No Pet Restrictions
Read Less
Want to know what your home might be worth? Contact us for a FREE valuation!

Our team is ready to help you sell your home for the highest possible price ASAP

Bought with Bonnie A Zaruches-Lierse • Pearson Smith Realty, LLC

GET MORE INFORMATION





