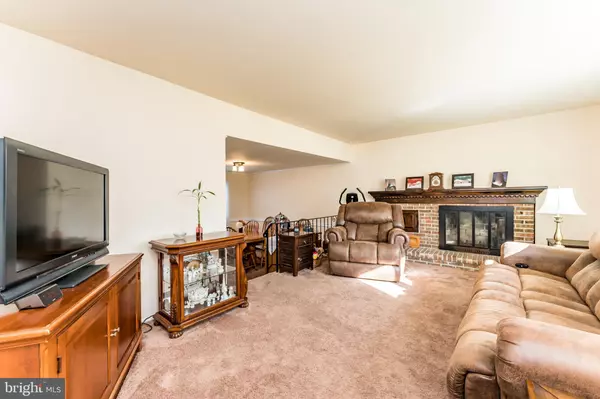$361,000
$325,000
11.1%For more information regarding the value of a property, please contact us for a free consultation.
673 PAXSON Hamilton Township, NJ 08619
3 Beds
2 Baths
1,715 SqFt
Key Details
Sold Price $361,000
Property Type Single Family Home
Sub Type Detached
Listing Status Sold
Purchase Type For Sale
Square Footage 1,715 sqft
Price per Sqft $210
Subdivision University Heights
MLS Listing ID NJME306952
Sold Date 04/15/21
Style Split Level
Bedrooms 3
Full Baths 1
Half Baths 1
HOA Y/N N
Abv Grd Liv Area 1,715
Originating Board BRIGHT
Year Built 1973
Annual Tax Amount $8,787
Tax Year 2019
Lot Size 0.327 Acres
Acres 0.33
Lot Dimensions 97.00 x 147.00
Property Sub-Type Detached
Property Description
Well maintained home w/a one of a kind layout-this property has good bones & even better features. LR is soaked with sunlight that streams through a large Bay Window. The neutral tones throughout brighten up the space, too & make it so easy to move right in & add your own style. Sunken DR has trendy chair rail & crown molding. EIK is updated w/a modern flair. SS appliances, granite counters, recessed lights, subway tile backsplash, deep stained cabinets & plenty of extra space for a dinette. The FamRm is spacious, yet cozy! Set in the back of the home, the laminate floors shine like new & the sliders lead to a spacious backyard. Upgraded half bath finishes out this level. Upstairs are 3 great sized Bedrooms & a sleek full bath. Huge basement has plenty of storage. 2 car attached garage w/plenty of driveway space. Patio overlooks an endless yard w/storage shed, A/G Pool & plenty of space for outdoor fun-all fenced in! This is a must see! Make your appointment today.
Location
State NJ
County Mercer
Area Hamilton Twp (21103)
Zoning R15
Rooms
Other Rooms Living Room, Dining Room, Bedroom 2, Bedroom 3, Kitchen, Family Room, Foyer, Bedroom 1, Full Bath, Half Bath
Basement Unfinished, Partial
Interior
Interior Features Kitchen - Eat-In, Carpet, Ceiling Fan(s), Formal/Separate Dining Room, Recessed Lighting, Tub Shower, Upgraded Countertops
Hot Water Natural Gas
Heating Forced Air
Cooling Central A/C, Ceiling Fan(s)
Flooring Carpet, Vinyl, Other
Fireplaces Number 1
Fireplaces Type Brick, Fireplace - Glass Doors, Mantel(s), Wood
Equipment Oven/Range - Gas, Dishwasher, Dryer, Microwave, Refrigerator, Washer, Water Heater
Furnishings No
Fireplace Y
Window Features Bay/Bow,Screens,Storm
Appliance Oven/Range - Gas, Dishwasher, Dryer, Microwave, Refrigerator, Washer, Water Heater
Heat Source Natural Gas
Laundry Basement
Exterior
Exterior Feature Porch(es), Deck(s), Patio(s)
Parking Features Garage - Front Entry, Built In
Garage Spaces 6.0
Fence Vinyl
Pool Above Ground
Utilities Available Electric Available, Natural Gas Available
Water Access N
Roof Type Asphalt,Shingle
Accessibility None
Porch Porch(es), Deck(s), Patio(s)
Attached Garage 2
Total Parking Spaces 6
Garage Y
Building
Lot Description Level
Story 2
Sewer Public Sewer
Water Public
Architectural Style Split Level
Level or Stories 2
Additional Building Above Grade, Below Grade
New Construction N
Schools
School District Hamilton Township
Others
Senior Community No
Tax ID 03-01531-00020
Ownership Fee Simple
SqFt Source Assessor
Acceptable Financing Cash, Conventional, FHA, VA
Horse Property N
Listing Terms Cash, Conventional, FHA, VA
Financing Cash,Conventional,FHA,VA
Special Listing Condition Standard
Read Less
Want to know what your home might be worth? Contact us for a FREE valuation!

Our team is ready to help you sell your home for the highest possible price ASAP

Bought with Stacey L Vannozzi • Smires & Associates
GET MORE INFORMATION





