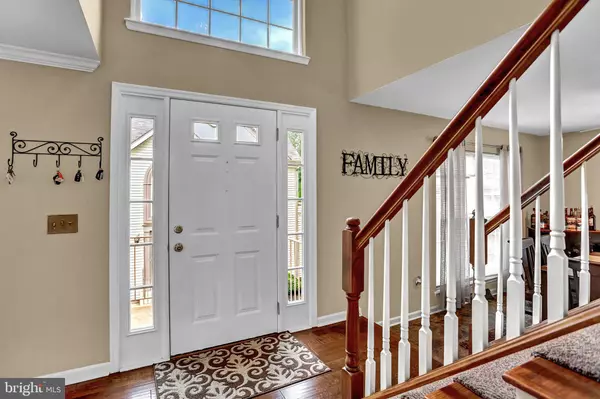$242,000
$242,000
For more information regarding the value of a property, please contact us for a free consultation.
218 WHEATFIELD WAY #68E York, PA 17403
4 Beds
3 Baths
2,552 SqFt
Key Details
Sold Price $242,000
Property Type Condo
Sub Type Condo/Co-op
Listing Status Sold
Purchase Type For Sale
Square Footage 2,552 sqft
Price per Sqft $94
Subdivision Tylers Harvest
MLS Listing ID PAYK2006158
Sold Date 12/06/21
Style Colonial
Bedrooms 4
Full Baths 3
Condo Fees $185/mo
HOA Y/N N
Abv Grd Liv Area 2,164
Originating Board BRIGHT
Year Built 1999
Annual Tax Amount $4,805
Tax Year 2021
Property Description
Privacy yet close to shopping, restaurants, main interstates and medical facilities is this super sized end unit condo in Tyler's Harvest. Lower level can be a den or 4th bedroom as it hosts a Full Bath, patio walk out or garage entry and a gas fireplace! The main floor features a huge eat in kitchen which connects to the lovely deck. Hallway leads to a Laundry Room, Powder Room, Dining Room and Living Room! There is also a huge entry Foyer area and engineered hardwood floors. Travel upstairs for an additional 2 bedrooms, hall bath, balcony and....Taa Daa, your main suite with 4 piece bathroom and walk in closet. This home has it all! Your condo association takes care of all the mowing and snow removal as well as some of the exterior building maintenance. Home was pending and we have an appraisal in hand for $242,000! Buyer's financial situation had changed and they could not purchase this lovely home....someone's loss is your gain!
Location
State PA
County York
Area York Twp (15254)
Zoning RESIDENTIAL
Rooms
Other Rooms Living Room, Dining Room, Bedroom 2, Bedroom 3, Kitchen, Bedroom 1, Laundry, Utility Room, Bathroom 1, Bathroom 2, Bonus Room, Full Bath
Main Level Bedrooms 1
Interior
Interior Features Attic, Breakfast Area, Carpet, Ceiling Fan(s), Formal/Separate Dining Room, Kitchen - Island, Kitchen - Table Space, Walk-in Closet(s), Wood Floors, Other
Hot Water Natural Gas
Heating Forced Air
Cooling Central A/C
Fireplaces Number 1
Fireplaces Type Gas/Propane
Equipment Built-In Microwave, Dishwasher, Dryer, Microwave, Oven/Range - Gas, Refrigerator, Washer
Fireplace Y
Appliance Built-In Microwave, Dishwasher, Dryer, Microwave, Oven/Range - Gas, Refrigerator, Washer
Heat Source Natural Gas
Exterior
Garage Additional Storage Area, Garage - Front Entry, Garage Door Opener, Inside Access, Oversized, Other
Garage Spaces 2.0
Amenities Available None
Waterfront N
Water Access N
Accessibility None
Attached Garage 2
Total Parking Spaces 2
Garage Y
Building
Story 3
Foundation Other
Sewer Public Sewer
Water Public
Architectural Style Colonial
Level or Stories 3
Additional Building Above Grade, Below Grade
New Construction N
Schools
School District Dallastown Area
Others
Pets Allowed Y
HOA Fee Include Lawn Maintenance,Snow Removal,Ext Bldg Maint
Senior Community No
Tax ID 54-000-HI-0308-M0-C068E
Ownership Condominium
Acceptable Financing Cash, Conventional, FHA, USDA, VA
Listing Terms Cash, Conventional, FHA, USDA, VA
Financing Cash,Conventional,FHA,USDA,VA
Special Listing Condition Standard
Pets Description No Pet Restrictions
Read Less
Want to know what your home might be worth? Contact us for a FREE valuation!

Our team is ready to help you sell your home for the highest possible price ASAP

Bought with Danielle Y Byrd • Keller Williams Legacy

GET MORE INFORMATION





