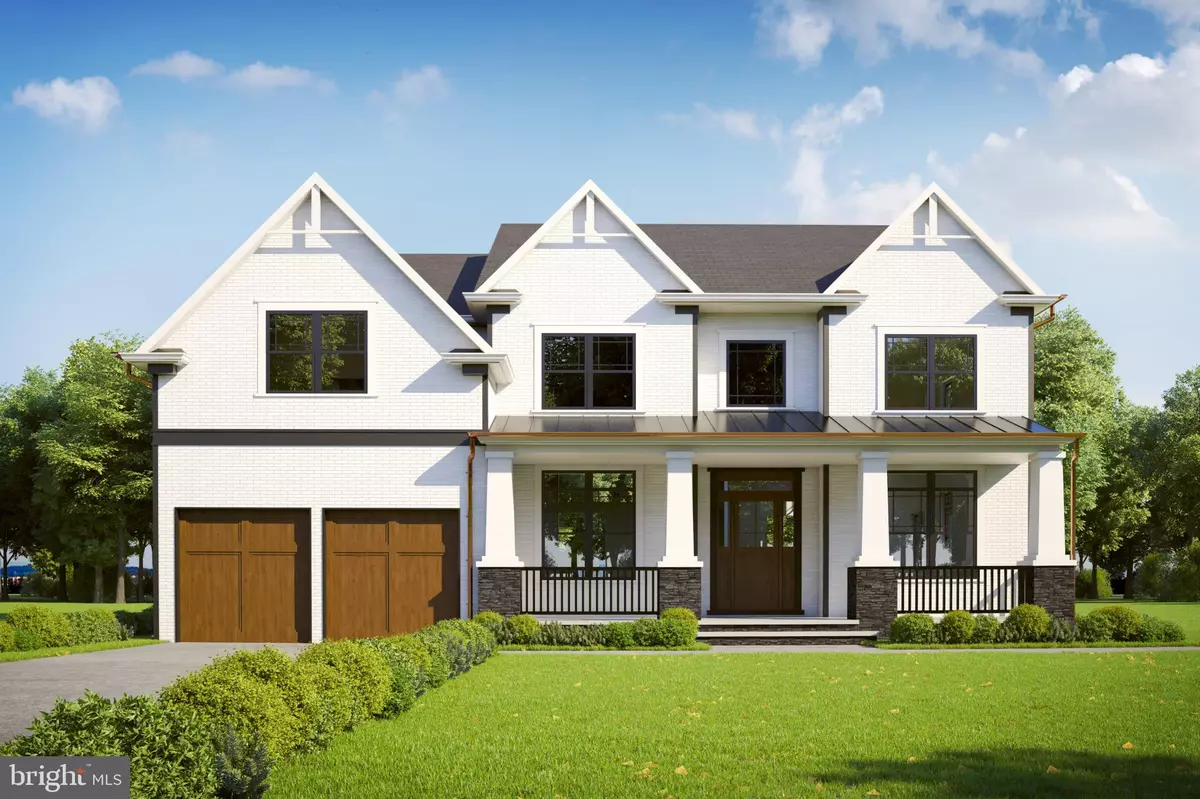$2,050,000
$1,875,000
9.3%For more information regarding the value of a property, please contact us for a free consultation.
6013 BERKSHIRE DR Bethesda, MD 20814
7 Beds
7 Baths
7,050 SqFt
Key Details
Sold Price $2,050,000
Property Type Single Family Home
Sub Type Detached
Listing Status Sold
Purchase Type For Sale
Square Footage 7,050 sqft
Price per Sqft $290
Subdivision Wildwood Manor
MLS Listing ID MDMC2015638
Sold Date 11/19/21
Style Ranch/Rambler
Bedrooms 7
Full Baths 5
Half Baths 2
HOA Y/N N
Abv Grd Liv Area 4,900
Originating Board BRIGHT
Annual Tax Amount $8,357
Tax Year 2021
Lot Size 10,602 Sqft
Acres 0.24
Property Description
TO BE BUILT - Summer 2022 Delivery! Rare and unique opportunity to enjoy over 7,000 finished sq.ft. on 3 smartly appointed floors. Situated on a spacious lot in the heart of Bethesda, enjoy a high-performance, energy efficient home, relax in a large, private backyard, walk to the many great gems that Wildwood Shopping Center has to offer, and work from home, metro or easily commute to work via central access to 495/270. The kids can go to the best public schools in the area while high end features and finishes bring everyone back home in style. Enjoy the backyard with a walkout basement and options for additional indoor/outdoor spaces. Build with award winning August Homes the DMVs top builder for LEED Certified, High-Performance homes, and customize your finishes and features. Interior pictures shown are a sampling of the range and finish quality of previously built August Homes. Call now to learn more! Present home will be demolished in the next few months to make way for new.
Location
State MD
County Montgomery
Zoning R90
Direction South
Rooms
Basement Full, Fully Finished, Interior Access, Heated, Poured Concrete, Rear Entrance, Sump Pump, Walkout Level, Water Proofing System
Main Level Bedrooms 1
Interior
Interior Features 2nd Kitchen, Air Filter System, Attic, Bar, Butlers Pantry, Breakfast Area, Built-Ins, Ceiling Fan(s), Central Vacuum, Combination Kitchen/Living, Crown Moldings, Combination Dining/Living, Dining Area, Efficiency, Entry Level Bedroom, Exposed Beams, Floor Plan - Open, Formal/Separate Dining Room, Kitchen - Gourmet, Kitchen - Island, Skylight(s), Solar Tube(s), Sprinkler System, Stall Shower, Upgraded Countertops, Walk-in Closet(s), Water Treat System, Wet/Dry Bar, WhirlPool/HotTub, Wine Storage
Hot Water Instant Hot Water, Natural Gas
Heating Central, Energy Star Heating System, Forced Air, Heat Pump(s), Solar On Grid
Cooling Central A/C, Air Purification System, Attic Fan, Ceiling Fan(s), Dehumidifier, Fresh Air Recovery System, HRV/ERV, Solar On Grid, Zoned, Heat Pump(s)
Flooring 3000+ PSI, Carpet, Ceramic Tile, Concrete, Engineered Wood, Heated, Marble, Partially Carpeted, Slate, Solid Hardwood, Stone, Tile/Brick
Fireplaces Number 2
Fireplaces Type Fireplace - Glass Doors, Gas/Propane, Mantel(s), Screen, Stone
Equipment Air Cleaner, Built-In Microwave, Built-In Range, Cooktop, Dishwasher, Disposal, Dryer, Dryer - Front Loading, Dual Flush Toilets, Energy Efficient Appliances, Exhaust Fan, Freezer, Humidifier, Instant Hot Water, Icemaker, Indoor Grill, Microwave, Oven - Double, Oven/Range - Gas, Range Hood, Refrigerator, Six Burner Stove, Stainless Steel Appliances, Washer/Dryer Hookups Only, Water Heater - Tankless
Fireplace Y
Window Features Casement,Double Pane,Energy Efficient,ENERGY STAR Qualified,Insulated,Low-E,Skylights
Appliance Air Cleaner, Built-In Microwave, Built-In Range, Cooktop, Dishwasher, Disposal, Dryer, Dryer - Front Loading, Dual Flush Toilets, Energy Efficient Appliances, Exhaust Fan, Freezer, Humidifier, Instant Hot Water, Icemaker, Indoor Grill, Microwave, Oven - Double, Oven/Range - Gas, Range Hood, Refrigerator, Six Burner Stove, Stainless Steel Appliances, Washer/Dryer Hookups Only, Water Heater - Tankless
Heat Source Electric, Natural Gas, Solar
Laundry Dryer In Unit, Lower Floor, Main Floor, Upper Floor, Washer In Unit
Exterior
Exterior Feature Deck(s), Porch(es), Terrace
Parking Features Additional Storage Area, Garage - Front Entry
Garage Spaces 4.0
Utilities Available Cable TV, Electric Available
Water Access N
Roof Type Asphalt
Street Surface Paved
Accessibility 2+ Access Exits, 48\"+ Halls
Porch Deck(s), Porch(es), Terrace
Attached Garage 2
Total Parking Spaces 4
Garage Y
Building
Lot Description Level, Front Yard, Landscaping, Partly Wooded, Private, Rear Yard
Story 2
Foundation Active Radon Mitigation, Permanent, Other
Sewer Public Sewer
Water Public
Architectural Style Ranch/Rambler
Level or Stories 2
Additional Building Above Grade, Below Grade
Structure Type 2 Story Ceilings,9'+ Ceilings,Beamed Ceilings,Cathedral Ceilings,Dry Wall,Tray Ceilings,Vaulted Ceilings,Vinyl
New Construction Y
Schools
Elementary Schools Ashburton
Middle Schools North Bethesda
High Schools Walter Johnson
School District Montgomery County Public Schools
Others
Senior Community No
Tax ID 160700698560
Ownership Fee Simple
SqFt Source Assessor
Security Features Carbon Monoxide Detector(s),Exterior Cameras,Motion Detectors,Smoke Detector,Sprinkler System - Indoor
Acceptable Financing Cash, Conventional, Other
Listing Terms Cash, Conventional, Other
Financing Cash,Conventional,Other
Special Listing Condition Standard
Read Less
Want to know what your home might be worth? Contact us for a FREE valuation!

Our team is ready to help you sell your home for the highest possible price ASAP

Bought with Nurit Coombe • The Agency DC
GET MORE INFORMATION





