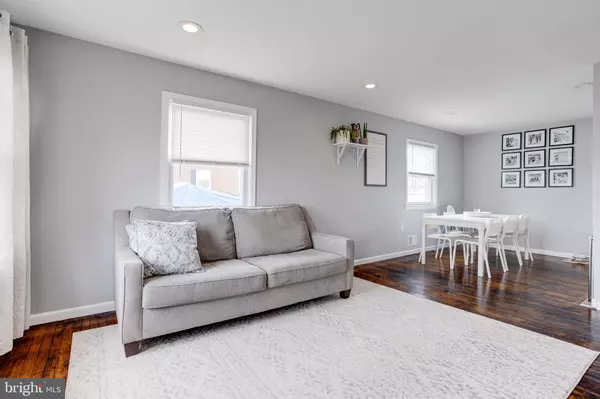$295,000
$298,000
1.0%For more information regarding the value of a property, please contact us for a free consultation.
468 DORIS CIR Aberdeen, MD 21001
3 Beds
1 Bath
1,362 SqFt
Key Details
Sold Price $295,000
Property Type Single Family Home
Sub Type Detached
Listing Status Sold
Purchase Type For Sale
Square Footage 1,362 sqft
Price per Sqft $216
Subdivision Aberdeen Hills
MLS Listing ID MDHR2010624
Sold Date 05/04/22
Style Ranch/Rambler
Bedrooms 3
Full Baths 1
HOA Y/N N
Abv Grd Liv Area 962
Originating Board BRIGHT
Year Built 1959
Annual Tax Amount $2,661
Tax Year 2021
Lot Size 8,200 Sqft
Acres 0.19
Property Description
Welcome to this 3 bedroom, 1 full bath rancher with a finished basement in Aberdeen, in walking distance to Starbucks, restaurants and shopping, and just minutes from I95 and Rt 40. Pull up in the private driveway and enter into the main level with wood floors throughout. Everything in this home is pristine, and all major items have been upgraded within the past 6 years. The living area opens into a dining area which in turn opens into the fully upgraded kitchen with stainless steel appliances, granite countertops, deep sink and backsplash. A door off of the kitchen leads to wood deck that overlooks the large flat fully fenced backyard with plenty of room for play or entertaining. There is a storage shed on the side of the house, and because this is a corner lot at a dead end there is plenty of extra yard space.
Back inside a hallway off of the living area leads to an upgraded full bathroom with tub/shower combo, and three bedrooms all with wood floors throughout. The basement has been finished with laminate plank flooring throughout. There is a living area in the basement as well as a potential 4th bedroom, a large storage room and full laundry facilities.
This house is clean, fully updated and move in ready, come see it today. Furniture may be included with right offer!
Location
State MD
County Harford
Zoning R2
Rooms
Basement Fully Finished
Interior
Hot Water Electric
Heating Central
Cooling Central A/C
Heat Source Electric
Exterior
Water Access N
Accessibility Level Entry - Main
Garage N
Building
Story 2
Foundation Permanent
Sewer Public Sewer
Water Public
Architectural Style Ranch/Rambler
Level or Stories 2
Additional Building Above Grade, Below Grade
New Construction N
Schools
School District Harford County Public Schools
Others
Senior Community No
Tax ID 1302005743
Ownership Fee Simple
SqFt Source Assessor
Special Listing Condition Standard
Read Less
Want to know what your home might be worth? Contact us for a FREE valuation!

Our team is ready to help you sell your home for the highest possible price ASAP

Bought with Andrew D Schweigman • Douglas Realty, LLC

GET MORE INFORMATION





