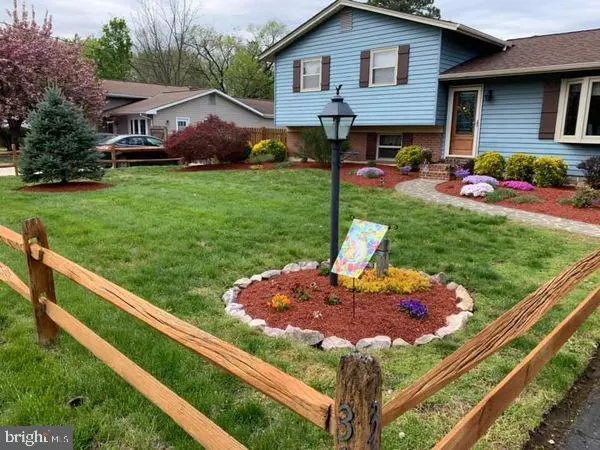$551,000
$539,900
2.1%For more information regarding the value of a property, please contact us for a free consultation.
3172 RIVA RD Riva, MD 21140
3 Beds
3 Baths
1,880 SqFt
Key Details
Sold Price $551,000
Property Type Single Family Home
Sub Type Detached
Listing Status Sold
Purchase Type For Sale
Square Footage 1,880 sqft
Price per Sqft $293
Subdivision Riva
MLS Listing ID MDAA462102
Sold Date 05/07/21
Style Split Level
Bedrooms 3
Full Baths 2
Half Baths 1
HOA Y/N N
Abv Grd Liv Area 1,880
Originating Board BRIGHT
Year Built 1971
Annual Tax Amount $4,199
Tax Year 2020
Lot Size 0.275 Acres
Acres 0.28
Property Description
From the time you arrive at this breathtakingly gorgeous split level in Riva, You feel the love and compassion the owners put in, Making this house a home! Recent improvements such as a renovated kitchen with granite countertops, 2.5 updated bathrooms, The following items are NEW improvements to this incredible property: Luxury Ridgelock Plus vinyl flooring throughout, Roof, Gutters and down spouts, Front kitchen bay window, Sliders-2 in dining room and 1 in office, Drain tile/ sump pump, Asphalt driveway, Vinyl in-ground pool liner, Pool steps and handrails, Saline pool filter system and pump house for pool, Composite decking and rail, Attached pergola to large shed, Sealed flooring on screened-in porch , Irrigation system in mulch beds, Maryland approved insulation in attic and house, Upgraded natural gas line, Renovated master bedroom , Walk in primary bedroom closet, Built-in bookshelves in family room and office, Slate front walkways and side steps, and to finish it off, A 6ft fenced rear yard to host all the crab feast your Maryland heart can dream of.
Location
State MD
County Anne Arundel
Zoning R5
Rooms
Other Rooms Living Room, Dining Room, Bedroom 2, Bedroom 3, Kitchen, Foyer, Bedroom 1, Other, Office, Utility Room, Bathroom 1, Bathroom 2
Interior
Interior Features Breakfast Area, Built-Ins, Ceiling Fan(s), Combination Dining/Living, Kitchen - Eat-In, Formal/Separate Dining Room, Floor Plan - Open, Recessed Lighting, Walk-in Closet(s)
Hot Water Natural Gas
Heating Forced Air, Heat Pump(s)
Cooling Ceiling Fan(s), Central A/C
Flooring Ceramic Tile, Vinyl, Stone
Fireplaces Number 1
Fireplaces Type Gas/Propane, Wood
Equipment Built-In Microwave, Dishwasher, Dryer, Washer, Water Heater, Stove, Refrigerator, Exhaust Fan
Furnishings No
Fireplace Y
Window Features Insulated,Screens
Appliance Built-In Microwave, Dishwasher, Dryer, Washer, Water Heater, Stove, Refrigerator, Exhaust Fan
Heat Source Natural Gas
Laundry Lower Floor
Exterior
Exterior Feature Deck(s), Enclosed, Porch(es), Roof, Screened
Garage Spaces 7.0
Fence Fully, Split Rail, Privacy, Other
Pool Filtered, In Ground, Saltwater
Utilities Available Cable TV Available, Phone Available, Phone Connected
Water Access N
Roof Type Architectural Shingle
Street Surface Black Top
Accessibility None
Porch Deck(s), Enclosed, Porch(es), Roof, Screened
Road Frontage City/County
Total Parking Spaces 7
Garage N
Building
Lot Description Private, Rear Yard, Front Yard, Landscaping
Story 3
Foundation Slab, Block, Crawl Space
Sewer Public Sewer
Water Public
Architectural Style Split Level
Level or Stories 3
Additional Building Above Grade, Below Grade
Structure Type Dry Wall,Wood Walls
New Construction N
Schools
Elementary Schools Call School Board
Middle Schools Contact School Board
High Schools Contaact School Board
School District Anne Arundel County Public Schools
Others
Senior Community No
Tax ID 020265402967150
Ownership Fee Simple
SqFt Source Assessor
Acceptable Financing Cash, Conventional, FHA, VA
Horse Property N
Listing Terms Cash, Conventional, FHA, VA
Financing Cash,Conventional,FHA,VA
Special Listing Condition Standard
Read Less
Want to know what your home might be worth? Contact us for a FREE valuation!

Our team is ready to help you sell your home for the highest possible price ASAP

Bought with Adewemimo D Collins • Redfin Corp
GET MORE INFORMATION





