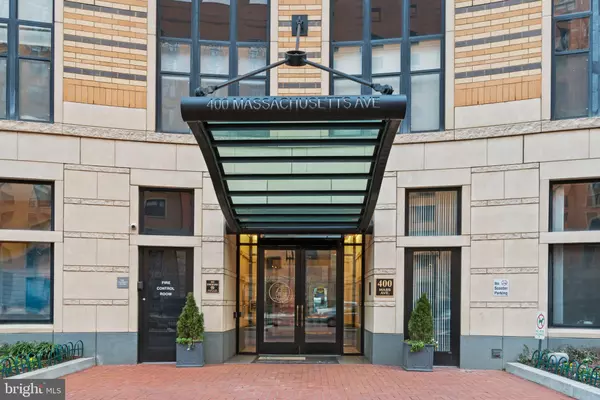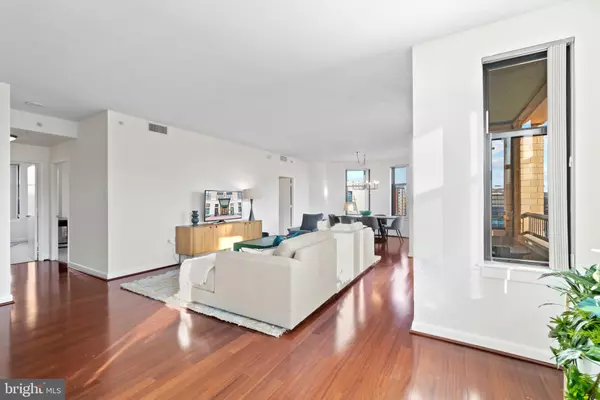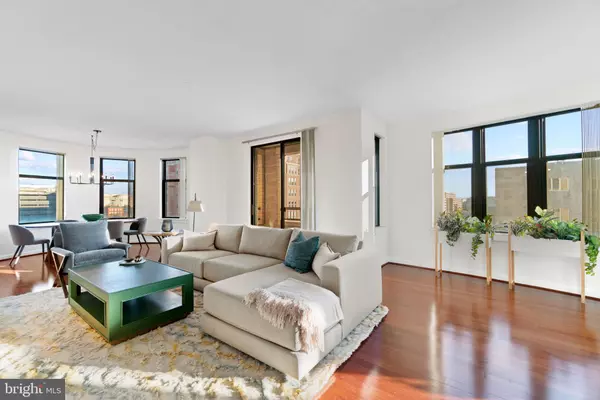$895,000
$845,500
5.9%For more information regarding the value of a property, please contact us for a free consultation.
400 MASSACHUSETTS AVE NW #819 Washington, DC 20001
2 Beds
3 Baths
1,560 SqFt
Key Details
Sold Price $895,000
Property Type Condo
Sub Type Condo/Co-op
Listing Status Sold
Purchase Type For Sale
Square Footage 1,560 sqft
Price per Sqft $573
Subdivision Central
MLS Listing ID DCDC507876
Sold Date 06/25/21
Style Contemporary
Bedrooms 2
Full Baths 2
Half Baths 1
Condo Fees $803/mo
HOA Y/N N
Abv Grd Liv Area 1,560
Originating Board BRIGHT
Year Built 2004
Annual Tax Amount $6,824
Tax Year 2020
Property Sub-Type Condo/Co-op
Property Description
Welcome to 400 Mass Ave, an amenity rich building in the heart of downtown DC. As one of the largest units in the building, Residence 819 is a rare offering, perched on a high floor with amazing natural light from three exposures as well as unbeatable views of the Washington, DC skyline. The formal foyer and entry hallway lead to a large living/dining room as well as a private, covered balcony. The kitchen has a coveted pantry, stainless steel appliances, and granite countertops. Both bedrooms feature an en-suite bathroom as well as a spacious walk-in closet. Additional storage can be had in the laundry room or the generously-sized coat closet. The monthly condo fee pays for the owners water utility, FiOS high-speed internet, as well as amenities including a 24-hour staffed front desk, gym, community/party room, and an expansive rooftop with a pool. Two car, tandem parking (spaces 438F/439F) included. One small domestic pet weighing no more than 45 pounds is permitted per unit, rentals are not permitted.
Location
State DC
County Washington
Zoning D-4-R
Rooms
Main Level Bedrooms 2
Interior
Hot Water Natural Gas
Heating Central
Cooling Central A/C
Flooring Wood, Carpet
Heat Source Electric
Laundry Has Laundry, Washer In Unit, Dryer In Unit, Main Floor
Exterior
Parking Features Garage - Front Entry, Underground
Garage Spaces 2.0
Parking On Site 2
Amenities Available Community Center, Concierge, Elevator, Exercise Room, Fitness Center, Party Room, Pool - Outdoor, Reserved/Assigned Parking, Swimming Pool
Water Access N
Accessibility None
Total Parking Spaces 2
Garage N
Building
Story 1
Unit Features Hi-Rise 9+ Floors
Sewer Public Sewer
Water Public
Architectural Style Contemporary
Level or Stories 1
Additional Building Above Grade
New Construction N
Schools
Elementary Schools Walker-Jones Education Campus
Middle Schools Jefferson Middle School Academy
High Schools Dunbar Senior
School District District Of Columbia Public Schools
Others
Pets Allowed Y
HOA Fee Include Common Area Maintenance,Ext Bldg Maint,High Speed Internet,Insurance,Management,Parking Fee,Reserve Funds,Sewer,Snow Removal,Trash,Water
Senior Community No
Tax ID 0517//2613
Ownership Condominium
Special Listing Condition Standard
Pets Allowed Cats OK, Dogs OK, Size/Weight Restriction, Number Limit
Read Less
Want to know what your home might be worth? Contact us for a FREE valuation!

Our team is ready to help you sell your home for the highest possible price ASAP

Bought with William J Skipworth • DC Living Real Estate LLC
GET MORE INFORMATION





