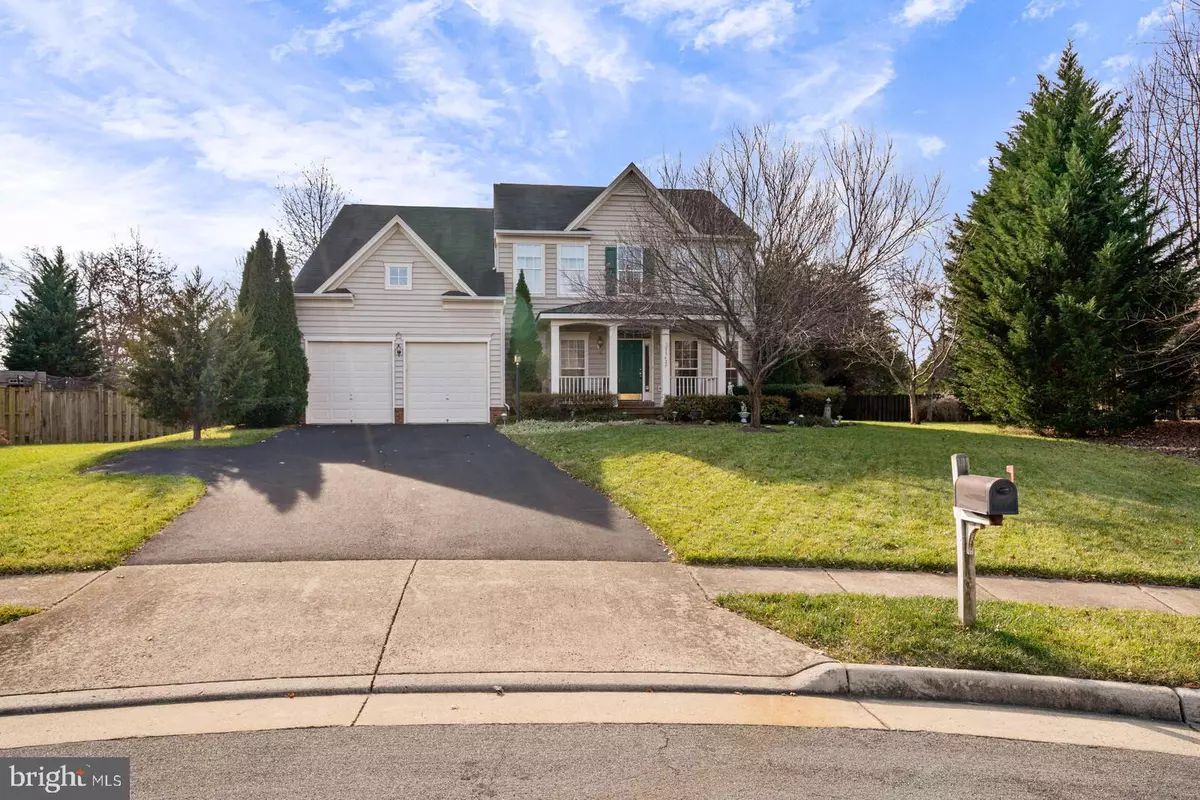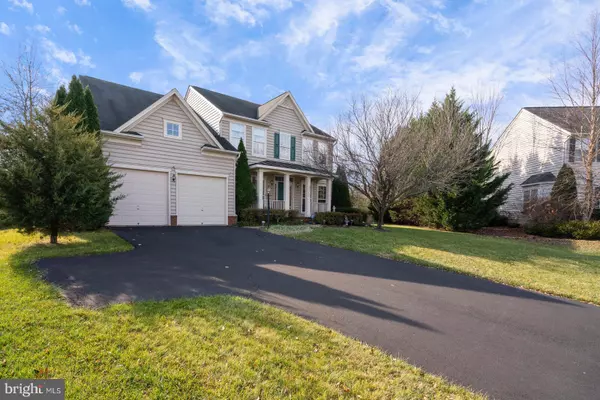$789,000
$735,000
7.3%For more information regarding the value of a property, please contact us for a free consultation.
13629 GUMBO CT Gainesville, VA 20155
4 Beds
4 Baths
3,848 SqFt
Key Details
Sold Price $789,000
Property Type Single Family Home
Sub Type Detached
Listing Status Sold
Purchase Type For Sale
Square Footage 3,848 sqft
Price per Sqft $205
Subdivision Linton Crest
MLS Listing ID VAPW2012810
Sold Date 02/04/22
Style Colonial
Bedrooms 4
Full Baths 3
Half Baths 1
HOA Fees $55/mo
HOA Y/N Y
Abv Grd Liv Area 3,196
Originating Board BRIGHT
Year Built 2007
Annual Tax Amount $6,737
Tax Year 2021
Lot Size 0.354 Acres
Acres 0.35
Property Description
Welcome home! Well kept beautiful Richmond American home with a charming front porch tucked away on a quiet cul-de-sac. Situated on one of the largest lots in the neighborhood! Outdoor features include a very flat useable partially fenced in yard, large deck and stamped concrete patio for entertaining and treed area in the rear for privacy. Yard has 6 zone sprinkler system to keep the grass lush and green. This beautiful home is located in a highly sought after school district. Welcoming front porch draws you into a two story foyer with traditional dining and living room that opens into a large family room, kitchen and morning room combination. A great mix of traditional aspects with an open floor plan. The Gourmet kitchen is equipped with a large island, big enough to fit a crowd, an additional breakfast bar, double wall ovens, large 5 burner gas cook top, large fridge and pantry, 42" cabinetry, Silestone counters, stone and ceramic tile backsplash, and a pantry. The main level is rounded out with a fantastic morning room, powder room, study and laundry room /mud room. The sundrenched family room has gas fireplace to snuggle up to on a cold winter's night. Upper level has 4 large bedrooms and two full baths. Primary bedroom has a large walk in closet, a sitting room, and 4 piece luxury bathroom. So many upgrades in this lovely home! Upgraded cabinets, tiles, counters, and trim package. Main level has built in speaker system and control panel. The lower level has walk out stairs to the rear yard and it is partially finished with a large rec room, full bath and three unfinished rooms currently used for storage but could be finished off to a 5th bedroom, theatre room, and play room. The garage doors are 10ft tall to fit a truck or SUV. The yard has a six zone irrigation system. Don't miss this one owner well cared for home! Dual zone heating and air and the upper HVAC was replaced in 2020. Hot water heater replaced in 2021. Lovingly maintained and ready for it's new owner! Offer deadline of Wednesday 1/12/21 at 5pm.
Location
State VA
County Prince William
Zoning R4
Rooms
Basement Poured Concrete
Interior
Interior Features Breakfast Area, Ceiling Fan(s), Crown Moldings, Combination Kitchen/Living, Dining Area, Family Room Off Kitchen, Floor Plan - Open, Intercom, Kitchen - Gourmet, Recessed Lighting, Primary Bath(s), Sprinkler System, Store/Office, Walk-in Closet(s), Window Treatments, Wood Floors
Hot Water Natural Gas
Heating Heat Pump(s)
Cooling Central A/C, Heat Pump(s)
Flooring Ceramic Tile, Hardwood, Carpet
Fireplaces Number 1
Fireplaces Type Gas/Propane
Equipment Built-In Microwave, Cooktop, Dishwasher, Disposal, Dryer, Instant Hot Water, Intercom, Oven - Wall, Refrigerator, Washer
Fireplace Y
Window Features Double Hung,Double Pane,Vinyl Clad
Appliance Built-In Microwave, Cooktop, Dishwasher, Disposal, Dryer, Instant Hot Water, Intercom, Oven - Wall, Refrigerator, Washer
Heat Source Natural Gas
Laundry Main Floor
Exterior
Exterior Feature Deck(s), Brick, Porch(es)
Parking Features Garage - Front Entry, Garage Door Opener, Oversized
Garage Spaces 6.0
Amenities Available Common Grounds
Water Access N
Roof Type Shingle
Accessibility None
Porch Deck(s), Brick, Porch(es)
Attached Garage 2
Total Parking Spaces 6
Garage Y
Building
Lot Description Cul-de-sac
Story 3
Foundation Concrete Perimeter
Sewer Public Sewer
Water Public
Architectural Style Colonial
Level or Stories 3
Additional Building Above Grade, Below Grade
Structure Type 9'+ Ceilings,Dry Wall
New Construction N
Schools
Elementary Schools Piney Branch
Middle Schools Gainesville
High Schools Patriot
School District Prince William County Public Schools
Others
HOA Fee Include Snow Removal,Trash,Common Area Maintenance
Senior Community No
Tax ID 7496-04-2442
Ownership Fee Simple
SqFt Source Assessor
Security Features Electric Alarm,Intercom
Acceptable Financing FHA, Cash, VA, Conventional
Horse Property N
Listing Terms FHA, Cash, VA, Conventional
Financing FHA,Cash,VA,Conventional
Special Listing Condition Standard
Read Less
Want to know what your home might be worth? Contact us for a FREE valuation!

Our team is ready to help you sell your home for the highest possible price ASAP

Bought with Laura R Sarinana • KW Metro Center
GET MORE INFORMATION





