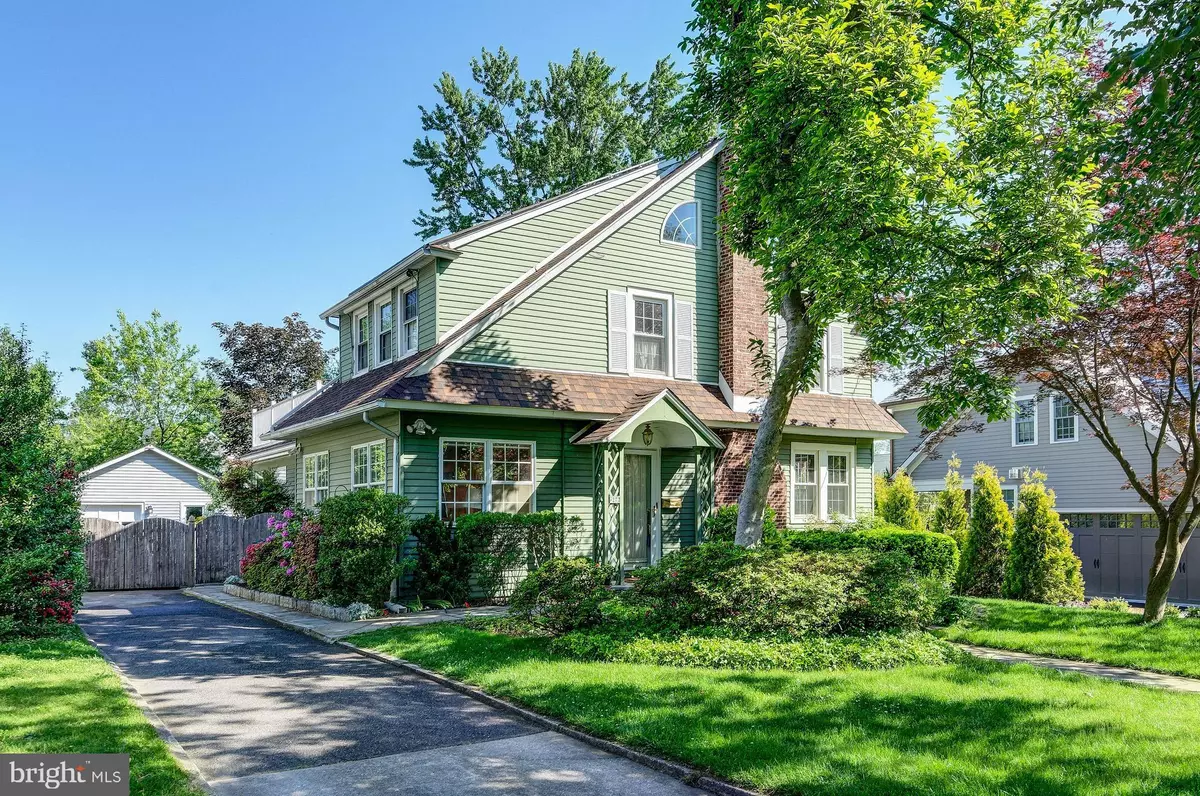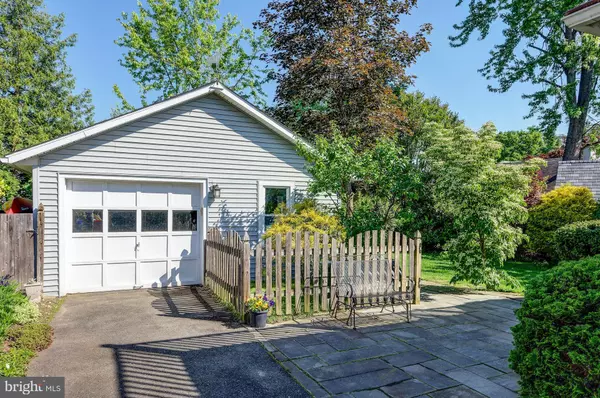$710,000
$685,000
3.6%For more information regarding the value of a property, please contact us for a free consultation.
277 HAWTHORNE AVE Haddonfield, NJ 08033
5 Beds
4 Baths
2,168 SqFt
Key Details
Sold Price $710,000
Property Type Single Family Home
Sub Type Detached
Listing Status Sold
Purchase Type For Sale
Square Footage 2,168 sqft
Price per Sqft $327
Subdivision Estates
MLS Listing ID NJCD420482
Sold Date 08/31/21
Style Colonial
Bedrooms 5
Full Baths 2
Half Baths 2
HOA Y/N N
Abv Grd Liv Area 2,168
Originating Board BRIGHT
Year Built 1920
Annual Tax Amount $13,934
Tax Year 2020
Lot Size 7,000 Sqft
Acres 0.16
Lot Dimensions 50.00 x 140.00
Property Description
This is a charming and well-maintained 2.5 Story Colonial Style Home with several eco-friendly, money-saving features (including owned solar panels, mini-split heating and cooling, and electric vehicle charge port), as well as formal living room with fireplace, formal dining room with crown molding, eat-in kitchen with stainless steel appliances, office with tongue & groove paneling, sun room, main bedroom suite on first floor or could be family room, additional four good sized bedrooms on 2nd and 3rd floor, two full baths and two powder rooms, full basement with game room and outside entrance, and a one car detached garage with an exercise room and loft storage.
Location
State NJ
County Camden
Area Haddonfield Boro (20417)
Zoning RESID
Rooms
Other Rooms Living Room, Dining Room, Primary Bedroom, Bedroom 2, Bedroom 3, Bedroom 4, Bedroom 5, Kitchen, Game Room, Sun/Florida Room, Laundry, Office, Storage Room, Bathroom 2, Primary Bathroom, Half Bath
Basement Drainage System, Partially Finished, Outside Entrance
Main Level Bedrooms 1
Interior
Interior Features Built-Ins, Crown Moldings, Skylight(s), Ceiling Fan(s), Walk-in Closet(s), Breakfast Area, Pantry, Recessed Lighting
Hot Water Natural Gas
Heating Hot Water
Cooling Ductless/Mini-Split
Flooring Hardwood, Ceramic Tile
Fireplaces Number 1
Fireplaces Type Brick, Fireplace - Glass Doors
Equipment Refrigerator, Oven/Range - Gas, Microwave, Dishwasher, Disposal, Freezer, Washer, Dryer
Fireplace Y
Appliance Refrigerator, Oven/Range - Gas, Microwave, Dishwasher, Disposal, Freezer, Washer, Dryer
Heat Source Oil
Laundry Basement
Exterior
Parking Features Garage - Front Entry, Additional Storage Area, Oversized, Other
Garage Spaces 4.0
Water Access N
Roof Type Asphalt,Shingle
Accessibility None
Total Parking Spaces 4
Garage Y
Building
Lot Description Front Yard, Landscaping, Rear Yard
Story 2.5
Sewer Public Sewer
Water Public
Architectural Style Colonial
Level or Stories 2.5
Additional Building Above Grade, Below Grade
New Construction N
Schools
High Schools Haddonfield Memorial
School District Haddonfield Borough Public Schools
Others
Senior Community No
Tax ID 17-00011 08-00002 22
Ownership Fee Simple
SqFt Source Assessor
Special Listing Condition Standard
Read Less
Want to know what your home might be worth? Contact us for a FREE valuation!

Our team is ready to help you sell your home for the highest possible price ASAP

Bought with Jeanne Wolschina • Keller Williams Realty - Cherry Hill

GET MORE INFORMATION





