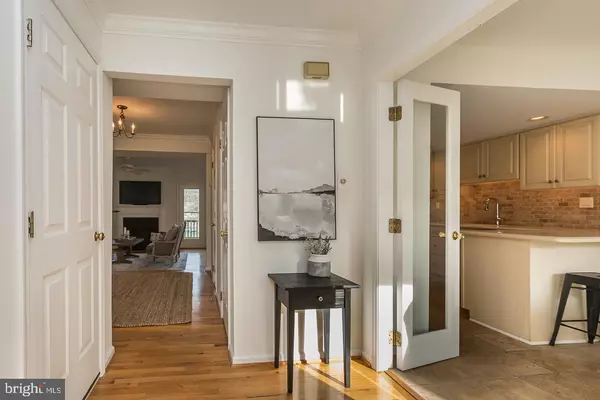$475,000
$460,000
3.3%For more information regarding the value of a property, please contact us for a free consultation.
60 MILITIA HILL DR Chesterbrook, PA 19087
2 Beds
3 Baths
2,633 SqFt
Key Details
Sold Price $475,000
Property Type Townhouse
Sub Type Interior Row/Townhouse
Listing Status Sold
Purchase Type For Sale
Square Footage 2,633 sqft
Price per Sqft $180
Subdivision Quarters West
MLS Listing ID PACT2012770
Sold Date 12/30/21
Style Traditional
Bedrooms 2
Full Baths 2
Half Baths 1
HOA Fees $190/mo
HOA Y/N Y
Abv Grd Liv Area 2,033
Originating Board BRIGHT
Year Built 1987
Annual Tax Amount $6,039
Tax Year 2021
Lot Size 3,593 Sqft
Acres 0.08
Lot Dimensions 0.00 x 0.00
Property Sub-Type Interior Row/Townhouse
Property Description
****ALL OFFERS ARE DUE BY 5PM ON THURSDAY DEC AT 5PM ****Wonderful opportunity to live in the sought after Quarters West section of the Chesterbrook Community. This move-in ready home boasts a bright and spacious floor plan, inside entrance from the attached garage, fresh painted throughout, has a bright and updated kitchen with attached breakfast room, a separate formal dining space, half bath, gas fireplace in the living room with a beautiful new back deck overlooking the private open space behind to complete the first floor. Upstairs you will find two generously sized master ensuites both with double closets and a bonus room perfect for a home office space or can be used as a third bedroom. The expansive lower level offers multiple options for entertaining uses and storage with a ground level walk out to the concrete patio overlooking the open common space. The coveted Chesterbrook community features over 350 acres of dedicated open space, trails, swim clubs, shopping, restaurants, access to the Chester Valley trail, convenient to all major roadways, King of Prussia shopping mecca, low taxes and HOA fees and the award winning T/E school district! A home like this is in high demand and available immediately! Make your appointment today!
Location
State PA
County Chester
Area Tredyffrin Twp (10343)
Zoning RESIDENTIAL
Rooms
Other Rooms Living Room, Dining Room, Bedroom 2, Kitchen, Basement, Breakfast Room, Bedroom 1, Laundry, Bonus Room, Half Bath
Basement Daylight, Full, Fully Finished, Heated, Outside Entrance, Space For Rooms, Walkout Level
Interior
Interior Features Breakfast Area, Carpet, Ceiling Fan(s), Dining Area, Formal/Separate Dining Room, Kitchen - Eat-In, Kitchen - Island, Recessed Lighting, Upgraded Countertops, Walk-in Closet(s)
Hot Water Natural Gas
Heating Forced Air
Cooling Central A/C
Flooring Hardwood, Carpet
Fireplaces Number 1
Fireplaces Type Gas/Propane
Fireplace Y
Heat Source Natural Gas
Exterior
Parking Features Garage - Front Entry, Garage Door Opener
Garage Spaces 2.0
Water Access N
Accessibility None
Attached Garage 1
Total Parking Spaces 2
Garage Y
Building
Story 3
Foundation Slab
Sewer Public Sewer
Water Public
Architectural Style Traditional
Level or Stories 3
Additional Building Above Grade, Below Grade
New Construction N
Schools
Elementary Schools Valley Forge
Middle Schools Valley Forge
High Schools Conestoga Senior
School District Tredyffrin-Easttown
Others
Pets Allowed Y
Senior Community No
Tax ID 43-04 -0620
Ownership Fee Simple
SqFt Source Assessor
Acceptable Financing Cash, Conventional
Listing Terms Cash, Conventional
Financing Cash,Conventional
Special Listing Condition Standard
Pets Allowed No Pet Restrictions
Read Less
Want to know what your home might be worth? Contact us for a FREE valuation!

Our team is ready to help you sell your home for the highest possible price ASAP

Bought with Alexis B McBride • Keller Williams Main Line
GET MORE INFORMATION





