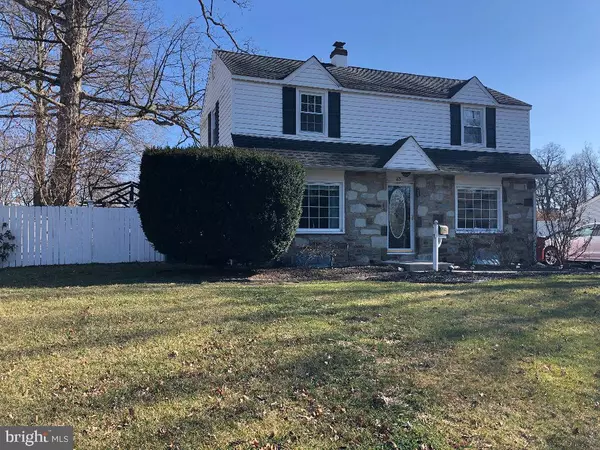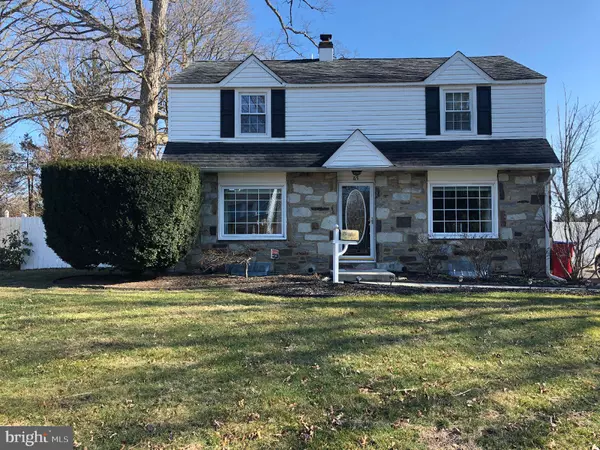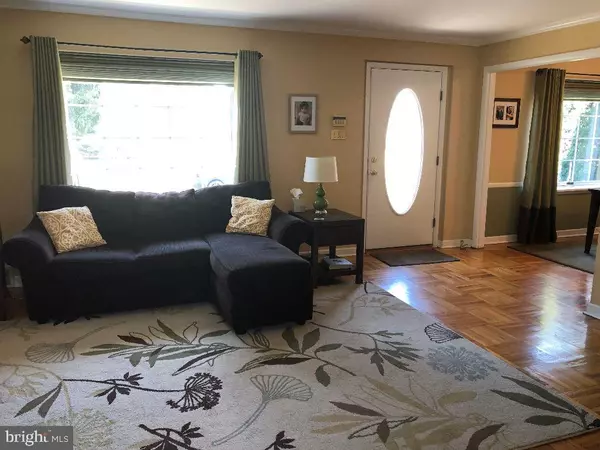$339,900
$339,900
For more information regarding the value of a property, please contact us for a free consultation.
65 BELAIR RD Warminster, PA 18974
3 Beds
2 Baths
1,604 SqFt
Key Details
Sold Price $339,900
Property Type Single Family Home
Sub Type Detached
Listing Status Sold
Purchase Type For Sale
Square Footage 1,604 sqft
Price per Sqft $211
Subdivision Rosewood Park
MLS Listing ID PABU492930
Sold Date 05/14/20
Style Colonial,Traditional
Bedrooms 3
Full Baths 1
Half Baths 1
HOA Y/N N
Abv Grd Liv Area 1,604
Originating Board BRIGHT
Year Built 1955
Annual Tax Amount $4,162
Tax Year 2019
Lot Size 0.344 Acres
Acres 0.34
Lot Dimensions 75.00 x 200.00
Property Description
Welcome Home! to this beautiful 2 story stone front colonial detached 3 bedroom 1-1/2 bath home in Warminster...as you enter through the lovely front steel door and newer storm door, you can't help but see yourself living here. The formal living room has hardwood floors with decorative fireplace, large bay window allowing for sunlight is such a delight. The dining room has again the harwood floors with another large bay window allowing so much sunlight on the main floor. The kitchen off the dining room is a dream for that perfect cook,,,it is a gourmet kitchen that features a sub zero refrigerator, 30" wolf dual fuel range, wolf microwave drawer, wolf hood, asco dishwasher,ceramic tile backsplash, granite countertop, high hats, garden window, beautiful light cherry custom cabinetry and with a double pantry, it is simply fantastic for the chef in the family. When you exit the kitchen you will enter the large family room with a gas fireplace, newer carpets, ceiling fan, and skylights with a newer half bath. Some other great features of this so magnificient home is off the family room is a all seasons/breakfast room allowing for so much light...ceramic tile floor, skylight, andersen wood sliding glass doors that exit to an EP Henry patio with a Gazebo that will stay with the home, along with a Viking Gas Grill that is hooked up to a gas line, off the patio allowing plenty of space for grilling, there is a very large yard with a brand new shed... oh can you imagine the gatherings and parties that will take place . The upper level of the home consist of 3 very nice size bedrooms all with ceiling fans, the master has mirrored closet doors and freshly painted with newer carpets and full bath. Now, lets go down to the finished basement, it too has newer carpet, new bradford hot water heater, newer heater and central air. Come make this home your own! Easy access to 611, PA turnpike, York & Street Road, close to so many shopping areas, malls and Valley Square.
Location
State PA
County Bucks
Area Warminster Twp (10149)
Zoning R2
Rooms
Other Rooms Living Room, Dining Room, Primary Bedroom, Bedroom 2, Bedroom 3, Kitchen, Family Room, Basement, Breakfast Room, Utility Room, Bathroom 1, Half Bath
Basement Full
Interior
Interior Features Attic, Ceiling Fan(s), Carpet, Dining Area, Family Room Off Kitchen, Formal/Separate Dining Room, Kitchen - Galley, Kitchen - Gourmet, Recessed Lighting, Skylight(s), Upgraded Countertops, Wood Floors
Heating Forced Air
Cooling Central A/C
Flooring Hardwood
Fireplaces Number 1
Fireplaces Type Brick, Gas/Propane
Equipment Built-In Range, Commercial Range, Dishwasher, Disposal, Microwave, Oven - Self Cleaning, Refrigerator, Stainless Steel Appliances, Water Heater - High-Efficiency
Fireplace Y
Window Features Bay/Bow,Replacement,Skylights,Sliding
Appliance Built-In Range, Commercial Range, Dishwasher, Disposal, Microwave, Oven - Self Cleaning, Refrigerator, Stainless Steel Appliances, Water Heater - High-Efficiency
Heat Source Natural Gas
Exterior
Exterior Feature Enclosed, Patio(s), Brick, Screened
Water Access N
Accessibility None
Porch Enclosed, Patio(s), Brick, Screened
Garage N
Building
Story 2
Sewer Public Sewer
Water Public
Architectural Style Colonial, Traditional
Level or Stories 2
Additional Building Above Grade, Below Grade
New Construction N
Schools
Elementary Schools Willow Dale
Middle Schools Log College
High Schools William Tennent
School District Centennial
Others
Senior Community No
Tax ID 49-006-160
Ownership Fee Simple
SqFt Source Assessor
Acceptable Financing Cash, Conventional, FHA, VA
Listing Terms Cash, Conventional, FHA, VA
Financing Cash,Conventional,FHA,VA
Special Listing Condition Standard
Read Less
Want to know what your home might be worth? Contact us for a FREE valuation!

Our team is ready to help you sell your home for the highest possible price ASAP

Bought with Daniel A Szylejko • Homestarr Realty

GET MORE INFORMATION





