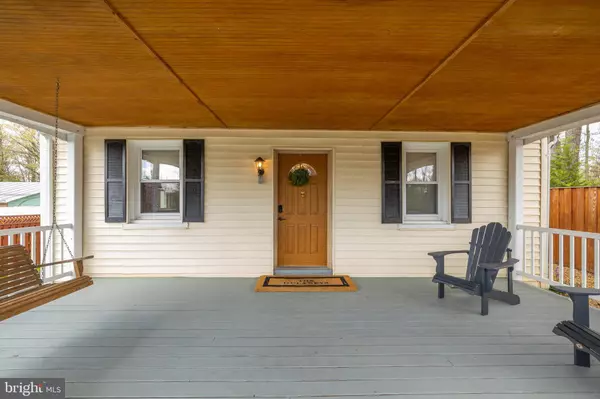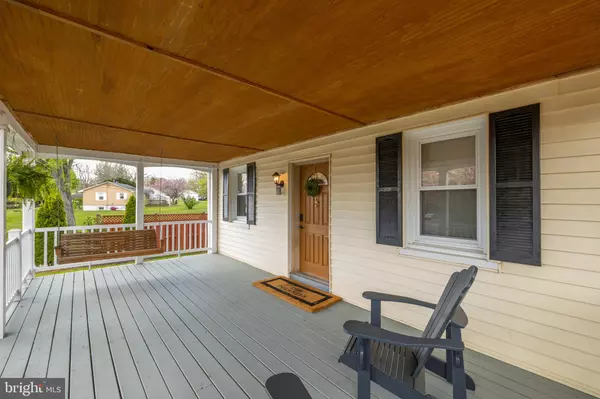$380,000
$375,000
1.3%For more information regarding the value of a property, please contact us for a free consultation.
6802 LORD FAIRFAX HWY Berryville, VA 22611
3 Beds
2 Baths
1,254 SqFt
Key Details
Sold Price $380,000
Property Type Single Family Home
Sub Type Detached
Listing Status Sold
Purchase Type For Sale
Square Footage 1,254 sqft
Price per Sqft $303
Subdivision None Available
MLS Listing ID VACL2000906
Sold Date 05/31/22
Style Craftsman
Bedrooms 3
Full Baths 1
Half Baths 1
HOA Y/N N
Abv Grd Liv Area 1,254
Originating Board BRIGHT
Year Built 1972
Annual Tax Amount $1,198
Tax Year 2021
Lot Size 0.544 Acres
Acres 0.54
Property Description
Come home to the cute historic town of Berryville, just 30 minutes from Leesburg & 20 minutes from Winchester. This cozy Craftsman has new LVP flooring throughout, new 42" white cabinets & soft close drawers, new quartz countertops & fresh interior paint. The flow from living to dining to kitchen is effortless & very functional. On warm days, you can keep the door to the screened porch open so that the breeze runs through the house. The 3rd bedroom with 2 windows & attached half bath makes a great home office. There are so many minor but meaningful details like the rustic wood stove, the Bluetooth bathroom light/speaker & the e-thermostat that you can change from your phone. The lot is .54 acres with a large fenced area in back for pets.
Location
State VA
County Clarke
Zoning AOC
Rooms
Other Rooms Living Room, Bedroom 2, Bedroom 3, Kitchen, Bedroom 1
Main Level Bedrooms 3
Interior
Interior Features Ceiling Fan(s), Entry Level Bedroom, Floor Plan - Open, Kitchen - Island, Pantry, Upgraded Countertops, Window Treatments, Wood Stove
Hot Water Electric
Heating Heat Pump(s)
Cooling Heat Pump(s)
Flooring Luxury Vinyl Plank
Equipment Built-In Microwave, Dishwasher, Disposal, Dryer, Icemaker, Refrigerator, Oven/Range - Electric, Washer, Water Conditioner - Owned
Fireplace N
Window Features Vinyl Clad
Appliance Built-In Microwave, Dishwasher, Disposal, Dryer, Icemaker, Refrigerator, Oven/Range - Electric, Washer, Water Conditioner - Owned
Heat Source Electric
Laundry Main Floor
Exterior
Exterior Feature Screened, Porch(es)
Garage Spaces 4.0
Carport Spaces 2
Fence Partially, Rear, Privacy, Chain Link
Water Access N
Roof Type Asphalt
Street Surface Paved
Accessibility None
Porch Screened, Porch(es)
Road Frontage State
Total Parking Spaces 4
Garage N
Building
Story 1
Foundation Crawl Space
Sewer On Site Septic
Water Well
Architectural Style Craftsman
Level or Stories 1
Additional Building Above Grade
Structure Type Dry Wall
New Construction N
Schools
High Schools Clarke County
School District Clarke County Public Schools
Others
Senior Community No
Tax ID 14B--A-22
Ownership Fee Simple
SqFt Source Estimated
Special Listing Condition Standard
Read Less
Want to know what your home might be worth? Contact us for a FREE valuation!

Our team is ready to help you sell your home for the highest possible price ASAP

Bought with Matthew Wahlstrom • Pearson Smith Realty, LLC
GET MORE INFORMATION





