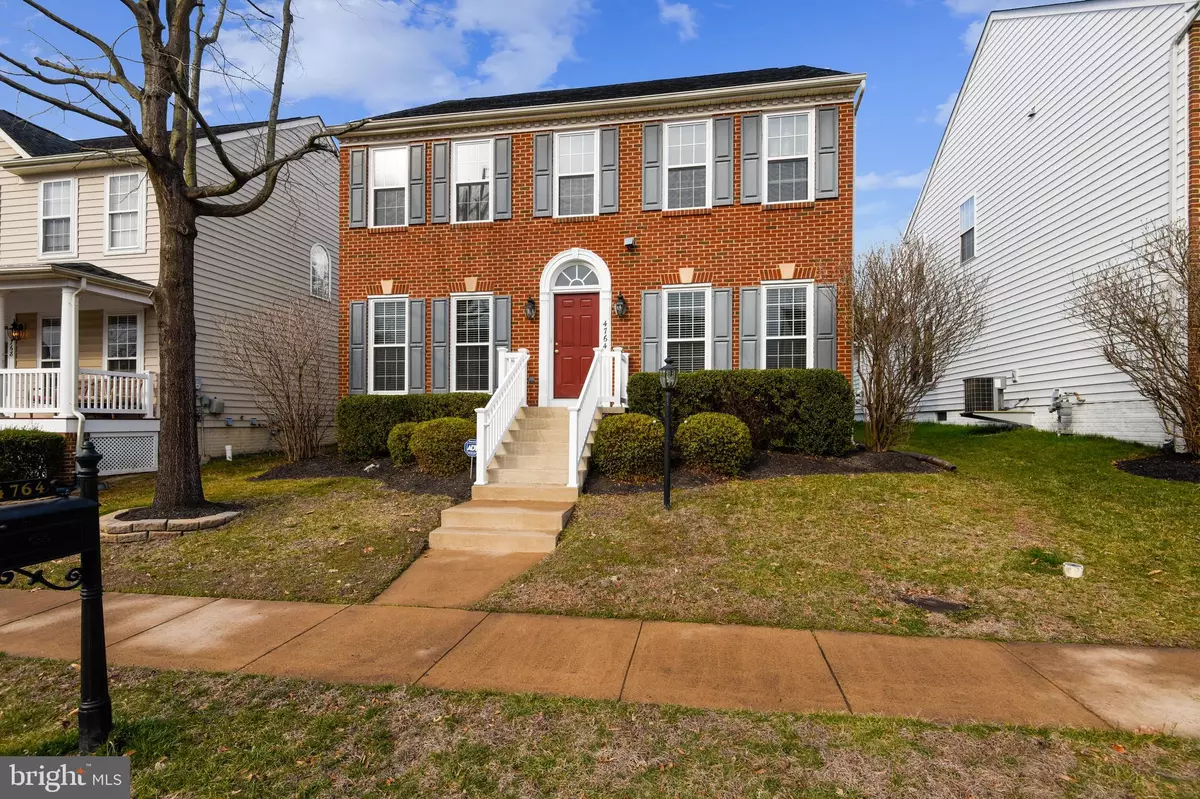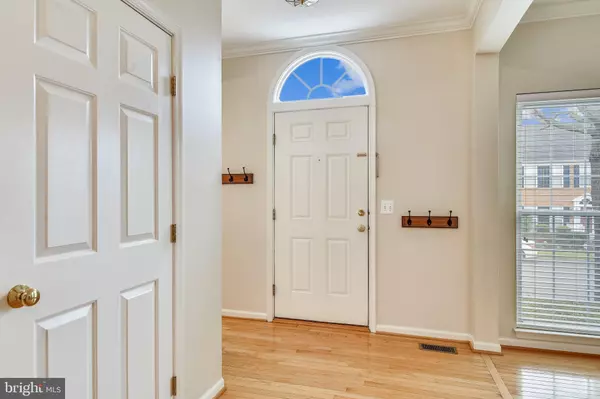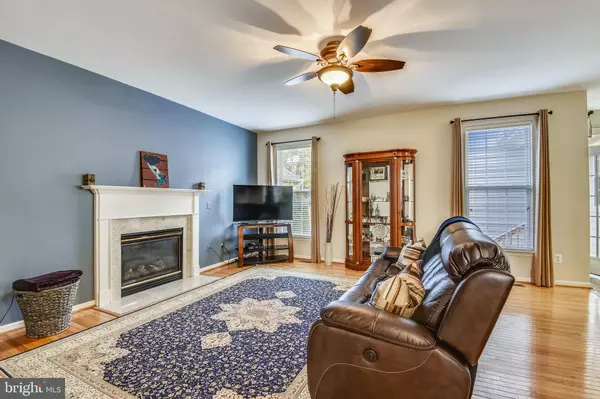$484,000
$492,000
1.6%For more information regarding the value of a property, please contact us for a free consultation.
4764 WERMUTH WAY Woodbridge, VA 22192
4 Beds
3 Baths
2,934 SqFt
Key Details
Sold Price $484,000
Property Type Single Family Home
Sub Type Detached
Listing Status Sold
Purchase Type For Sale
Square Footage 2,934 sqft
Price per Sqft $164
Subdivision Prince William County Center
MLS Listing ID VAPW489786
Sold Date 05/22/20
Style Colonial
Bedrooms 4
Full Baths 3
HOA Fees $115/mo
HOA Y/N Y
Abv Grd Liv Area 2,084
Originating Board BRIGHT
Year Built 2003
Annual Tax Amount $5,072
Tax Year 2020
Lot Size 4,186 Sqft
Acres 0.1
Property Description
Welcome Home, beautiful brick front Single Family! Desired Hardwood flooring on main level greet you in this bright, naturally lit cozy and cared for home. Large, open eat in kitchen hosts stainless appliances, tile floor and sleek Corian counters. Gas fireplace in main level Family Room! Main level laundry off of kitchen. Four large bedrooms upstairs with tons off closet space. Bright and warm master with vaulted ceiling, walk in closet and updated, expansive soaker tub, inviting, large custom tiled shower. Gorgeous hall bath, with timeless subway tile. Lower Level family room with full bath and built in storage. Plenty of room for gatherings. Private, fully fenced, rear yard with stamped concrete patio to enjoy quiet mornings or starry nights by the fire pit area! Rear entrance, attached, two car garage. Walk to neighborhood pool and playground! All within a desired community and a commuters Dream. Home in Colgan High School zone! Schedule your showing today!
Location
State VA
County Prince William
Zoning R6
Direction South
Rooms
Other Rooms Living Room, Dining Room, Primary Bedroom, Bedroom 2, Bedroom 3, Bedroom 4, Kitchen, Family Room, Breakfast Room, Laundry, Office, Bathroom 1, Bathroom 2, Primary Bathroom, Half Bath
Basement Other
Interior
Interior Features Breakfast Area, Built-Ins, Carpet, Ceiling Fan(s), Floor Plan - Traditional, Kitchen - Eat-In, Kitchen - Table Space, Primary Bath(s), Walk-in Closet(s), Window Treatments, Wood Floors
Heating Central, Programmable Thermostat
Cooling Ceiling Fan(s), Central A/C
Flooring Hardwood, Carpet
Fireplaces Number 1
Equipment Built-In Microwave, Built-In Range, Dishwasher, Disposal, Dryer, Refrigerator, Stainless Steel Appliances
Furnishings Partially
Fireplace Y
Appliance Built-In Microwave, Built-In Range, Dishwasher, Disposal, Dryer, Refrigerator, Stainless Steel Appliances
Heat Source Natural Gas
Laundry Main Floor
Exterior
Exterior Feature Patio(s)
Parking Features Garage - Rear Entry, Garage Door Opener
Garage Spaces 2.0
Fence Fully
Amenities Available Community Center, Pool - Outdoor, Tot Lots/Playground
Water Access N
Roof Type Shingle
Accessibility None
Porch Patio(s)
Attached Garage 2
Total Parking Spaces 2
Garage Y
Building
Story 3+
Sewer Private Sewer
Water Public
Architectural Style Colonial
Level or Stories 3+
Additional Building Above Grade, Below Grade
Structure Type Dry Wall,9'+ Ceilings
New Construction N
Schools
School District Prince William County Public Schools
Others
HOA Fee Include Pool(s),Snow Removal
Senior Community No
Tax ID 8193-10-4834
Ownership Fee Simple
SqFt Source Estimated
Acceptable Financing Cash, Conventional, FHA, VA, USDA, VHDA
Horse Property N
Listing Terms Cash, Conventional, FHA, VA, USDA, VHDA
Financing Cash,Conventional,FHA,VA,USDA,VHDA
Special Listing Condition Standard
Read Less
Want to know what your home might be worth? Contact us for a FREE valuation!

Our team is ready to help you sell your home for the highest possible price ASAP

Bought with Christine M Oberhelman • RE/MAX Allegiance

GET MORE INFORMATION





