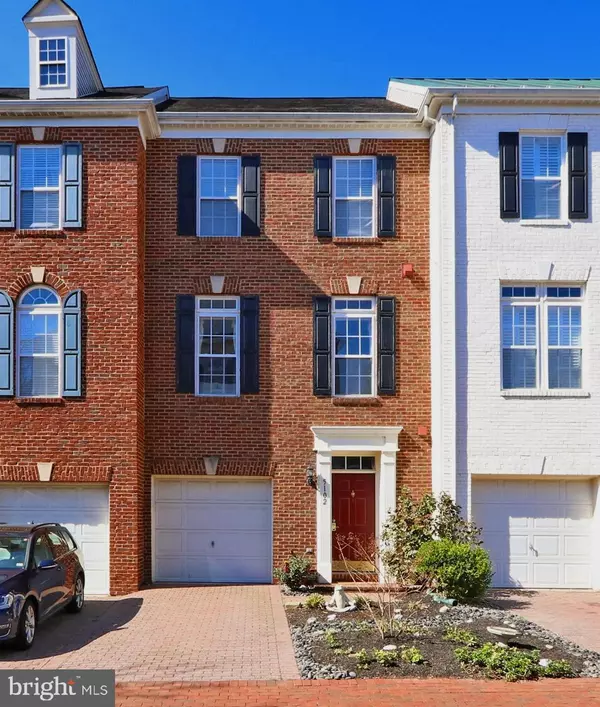$812,000
$729,900
11.2%For more information regarding the value of a property, please contact us for a free consultation.
5102 GRIMM DR Alexandria, VA 22304
3 Beds
4 Baths
2,316 SqFt
Key Details
Sold Price $812,000
Property Type Townhouse
Sub Type Interior Row/Townhouse
Listing Status Sold
Purchase Type For Sale
Square Footage 2,316 sqft
Price per Sqft $350
Subdivision Cameron Station
MLS Listing ID VAAX2010580
Sold Date 04/15/22
Style Colonial
Bedrooms 3
Full Baths 2
Half Baths 2
HOA Fees $136/qua
HOA Y/N Y
Abv Grd Liv Area 2,116
Originating Board BRIGHT
Year Built 2001
Annual Tax Amount $6,209
Tax Year 2016
Lot Size 1,520 Sqft
Acres 0.03
Property Description
Surround yourself in modern luxury in this stunning 3 bedroom, 2 full/2 half bath townhome in the sought-after Cameron Station neighborhood and nestled within a park-like setting. A tailored brick faade, extended garage, balcony, courtyard-style fenced-in yard, an open floor plan, 3-level bump-out addition, hardwood floors, decorative moldings, contemporary lighting, and an abundance of windows are only some of the features that make this home so appealing.
All of this is located in Cameron Station featuring a European inspired mixed-use community filled with restaurants, retailers, and grocers in a quaint town center setting plus an endless list of amenities including weekday rush hour Shuttle to the Van Dorn Metro, community center, state-of-the-art gym, Olympic-sized pool, tennis and basketball courts, and much more! Commuters will love the easy access to I-95/395/495, Metro, public transportation, and just minutes to Old Town, Pentagon, and Reagan National Airport. If youre looking for enduring quality brimming with charm in a spectacular location, youve found it. Welcome home!
Location
State VA
County Alexandria City
Zoning CDD#9
Rooms
Other Rooms Living Room, Dining Room, Primary Bedroom, Bedroom 2, Bedroom 3, Kitchen, Game Room, Family Room, Breakfast Room
Interior
Interior Features Combination Kitchen/Dining, Kitchen - Island, Dining Area, Kitchen - Eat-In, Primary Bath(s), Upgraded Countertops, Wood Floors, Floor Plan - Open
Hot Water Natural Gas
Heating Forced Air
Cooling Central A/C, Ceiling Fan(s)
Flooring Hardwood
Fireplaces Number 1
Fireplaces Type Mantel(s), Gas/Propane, Fireplace - Glass Doors
Equipment Dishwasher, Disposal, Dryer, Icemaker, Microwave, Refrigerator, Stove, Washer
Fireplace Y
Appliance Dishwasher, Disposal, Dryer, Icemaker, Microwave, Refrigerator, Stove, Washer
Heat Source Natural Gas
Exterior
Exterior Feature Deck(s)
Parking Features Garage Door Opener, Garage - Front Entry
Garage Spaces 1.0
Utilities Available Natural Gas Available, Electric Available, Phone Available, Sewer Available, Water Available
Amenities Available Basketball Courts, Club House, Common Grounds, Community Center, Convenience Store, Day Care, Jog/Walk Path, Party Room, Fitness Center, Pool - Outdoor, Recreational Center
Water Access N
Roof Type Asphalt
Accessibility None
Porch Deck(s)
Attached Garage 1
Total Parking Spaces 1
Garage Y
Building
Story 3
Foundation Concrete Perimeter
Sewer Shared Sewer
Water Public
Architectural Style Colonial
Level or Stories 3
Additional Building Above Grade, Below Grade
New Construction N
Schools
Elementary Schools Samuel W. Tucker
Middle Schools Francis C Hammond
High Schools Alexandria City
School District Alexandria City Public Schools
Others
Pets Allowed Y
HOA Fee Include Common Area Maintenance,Management,Pool(s),Recreation Facility
Senior Community No
Tax ID 068.02-03-31
Ownership Fee Simple
SqFt Source Estimated
Acceptable Financing Cash, Conventional, Negotiable, VA, Other
Horse Property N
Listing Terms Cash, Conventional, Negotiable, VA, Other
Financing Cash,Conventional,Negotiable,VA,Other
Special Listing Condition Standard
Pets Allowed No Pet Restrictions
Read Less
Want to know what your home might be worth? Contact us for a FREE valuation!

Our team is ready to help you sell your home for the highest possible price ASAP

Bought with Shawn Vaziri-Lenjani • KW Metro Center

GET MORE INFORMATION





