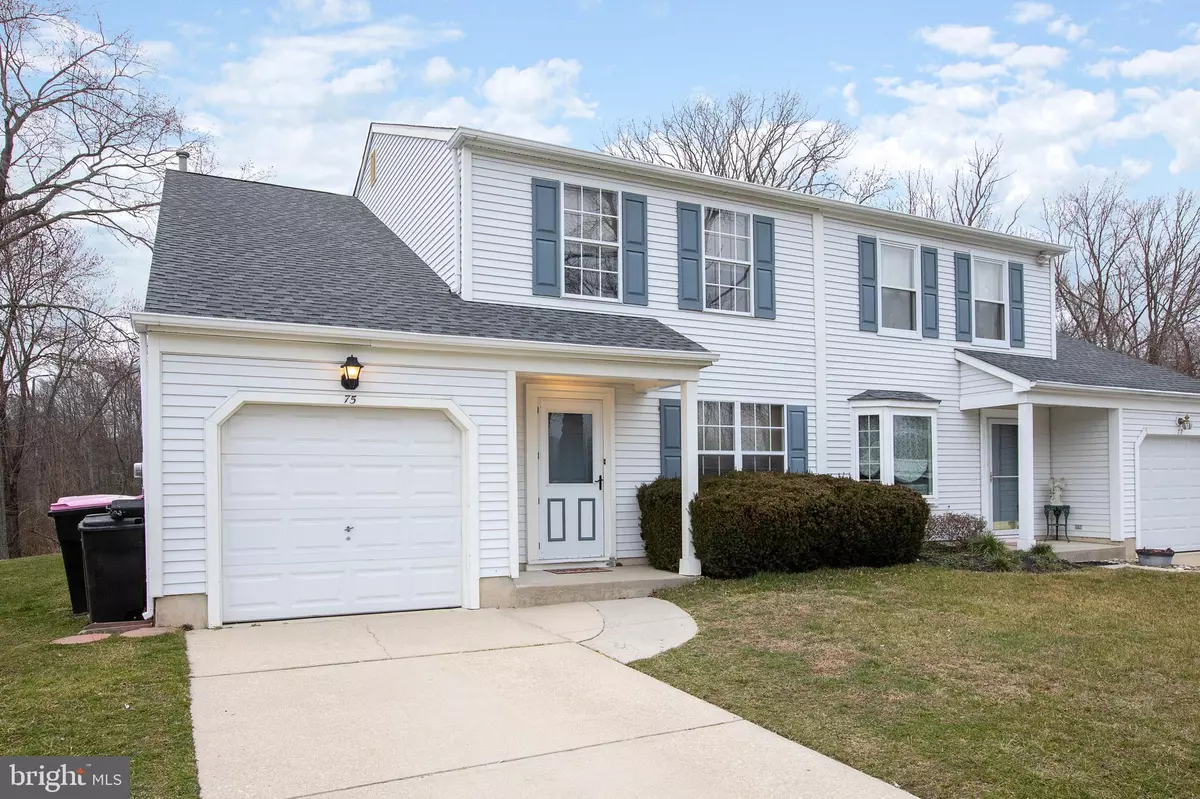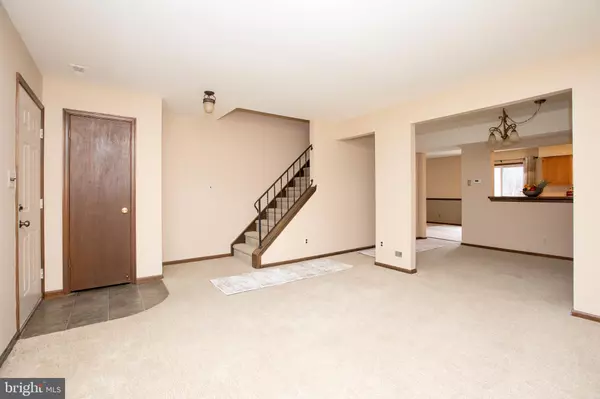$176,000
$169,900
3.6%For more information regarding the value of a property, please contact us for a free consultation.
75 WOODMILL Laurel Springs, NJ 08021
3 Beds
3 Baths
1,656 SqFt
Key Details
Sold Price $176,000
Property Type Townhouse
Sub Type End of Row/Townhouse
Listing Status Sold
Purchase Type For Sale
Square Footage 1,656 sqft
Price per Sqft $106
Subdivision Woodmill Pond
MLS Listing ID NJCD388888
Sold Date 05/08/20
Style Colonial
Bedrooms 3
Full Baths 2
Half Baths 1
HOA Y/N N
Abv Grd Liv Area 1,656
Originating Board BRIGHT
Year Built 1988
Annual Tax Amount $6,807
Tax Year 2019
Lot Size 6,826 Sqft
Acres 0.16
Lot Dimensions 0.00 x 0.00
Property Sub-Type End of Row/Townhouse
Property Description
You'll fall in love with this Immaculate Renovated Twin home in Desirable Woodmill Pond Development. This Beautiful 1656 sq ft home is located at the end of thecul-de-sac with a Great view of the Thoroughbred horse farm. It has a large secluded yard with a patio that any nature lover would just fall in love with. This home is neutral in color and has just been freshly painted throughout. It has new carpeting in the3 bedrooms, new chrome appliances, newer lighting & Designer ceiling fans in all rooms and new window treatments. There are 3 large bedrooms & 2.5 newly renovated bathrooms. The Master Bedroom has a Large walk in Closet with a newer Dream Bath that has a designershower, ceramic tile & top of the line fixtures. A MUST SEE ! This home has Plenty of closet space & storage available in the garage & attic. The roof has 50yr dimensional shingle. Also Remember there is NO association fees in this development ! This home is a dream to show and won't last long ..
Location
State NJ
County Camden
Area Gloucester Twp (20415)
Zoning R-2
Rooms
Other Rooms Living Room, Dining Room, Primary Bedroom, Bedroom 2, Bedroom 3, Kitchen, Family Room
Interior
Interior Features Attic, Carpet, Ceiling Fan(s), Dining Area, Family Room Off Kitchen, Stall Shower, Tub Shower
Heating Forced Air
Cooling Central A/C
Equipment Dishwasher, Dryer - Gas, Built-In Range, Oven/Range - Gas, Refrigerator, Washer
Appliance Dishwasher, Dryer - Gas, Built-In Range, Oven/Range - Gas, Refrigerator, Washer
Heat Source Natural Gas
Exterior
Parking Features Inside Access
Garage Spaces 1.0
Water Access N
Roof Type Architectural Shingle
Accessibility None
Attached Garage 1
Total Parking Spaces 1
Garage Y
Building
Story 2
Sewer Public Sewer
Water Public
Architectural Style Colonial
Level or Stories 2
Additional Building Above Grade, Below Grade
New Construction N
Schools
High Schools Highland
School District Black Horse Pike Regional Schools
Others
Senior Community No
Tax ID 15-20204-00019
Ownership Fee Simple
SqFt Source Assessor
Special Listing Condition Standard
Read Less
Want to know what your home might be worth? Contact us for a FREE valuation!

Our team is ready to help you sell your home for the highest possible price ASAP

Bought with Ivy M Cabrera • Keller Williams Realty - Medford
GET MORE INFORMATION





