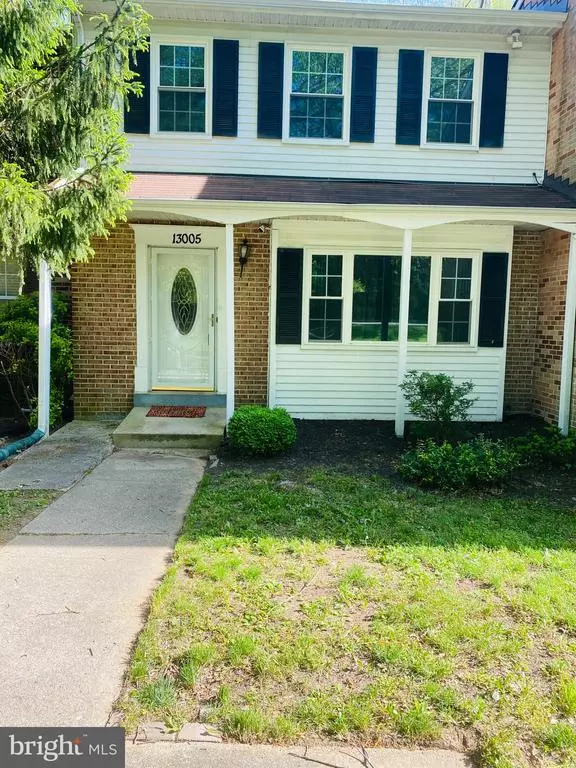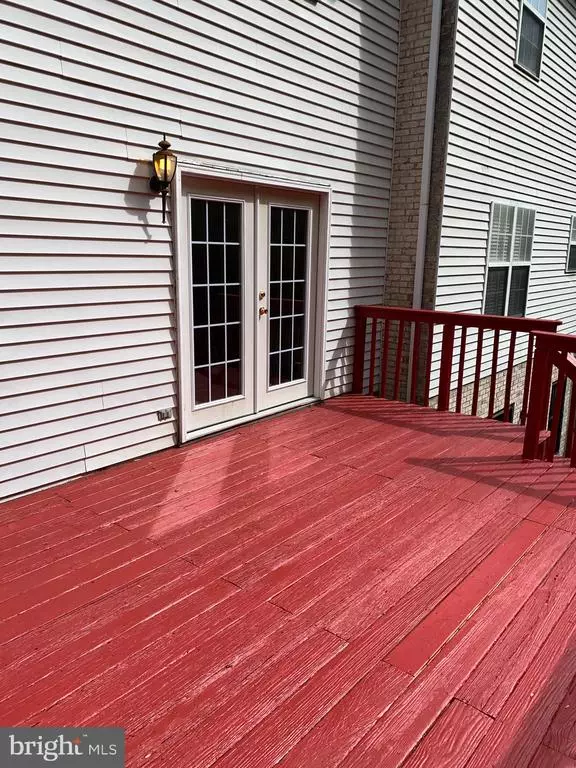$305,000
$290,000
5.2%For more information regarding the value of a property, please contact us for a free consultation.
13005 TRUMBULL DR Upper Marlboro, MD 20772
3 Beds
2 Baths
1,342 SqFt
Key Details
Sold Price $305,000
Property Type Townhouse
Sub Type Interior Row/Townhouse
Listing Status Sold
Purchase Type For Sale
Square Footage 1,342 sqft
Price per Sqft $227
Subdivision Brandywine Country
MLS Listing ID MDPG604828
Sold Date 06/25/21
Style Colonial
Bedrooms 3
Full Baths 1
Half Baths 1
HOA Fees $72/mo
HOA Y/N Y
Abv Grd Liv Area 1,342
Originating Board BRIGHT
Year Built 1980
Annual Tax Amount $3,602
Tax Year 2021
Lot Size 2,057 Sqft
Acres 0.05
Property Description
Priced for a quick sale! Just what you have been waiting for; a beautiful spacious townhouse in prominent Marlton neighborhood. Home shows very well and includes Hnew wtw carpet, hardwood floors, separate dining area plus space in the kitchen to eat in, SS appliances, freshly painted walls, recessed lighting, ceiling fans, gorgeous bathrooms and so much more. Home has 2 assigned parking spaces, 3 bedrooms, 1 full & 1 half bathrooms equipped with the latest and greatest. Also included is a HUGE beautiful walkout deck with plenty of room for grilling and outdoor seating & directly located below is a fully fenced in rear yard with open space. Great location close to shopping center and dining. The home is located in the sought after neighborhood of Marlton with walking paths, neighborhood swimming pool, and playground areas and plenty of parking. There are 2 HOA's BSTA, Inc. at $72/month and Brandywine Country HOA at $95 annually. Priced for quick sale and will not last long . Please adhere to all CDC Covid-19 guidance such as wearing face mask, use provided hand sanitizer and wear shoe covers .
Location
State MD
County Prince Georges
Zoning RT
Rooms
Other Rooms Living Room, Dining Room, Bedroom 2, Kitchen, Basement, Bedroom 1, Laundry, Recreation Room, Bathroom 1, Half Bath
Basement Other
Interior
Interior Features Carpet, Combination Kitchen/Dining, Floor Plan - Traditional, Kitchen - Eat-In
Hot Water Electric
Heating Heat Pump(s)
Cooling Central A/C
Fireplace N
Heat Source Electric
Exterior
Garage Spaces 2.0
Parking On Site 2
Water Access N
Accessibility Level Entry - Main
Total Parking Spaces 2
Garage N
Building
Story 3
Sewer Public Sewer
Water Public
Architectural Style Colonial
Level or Stories 3
Additional Building Above Grade, Below Grade
New Construction N
Schools
School District Prince George'S County Public Schools
Others
HOA Fee Include Lawn Maintenance,Management,Snow Removal
Senior Community No
Tax ID 17151752583
Ownership Fee Simple
SqFt Source Assessor
Acceptable Financing Conventional, FHA, Cash, VA
Listing Terms Conventional, FHA, Cash, VA
Financing Conventional,FHA,Cash,VA
Special Listing Condition Standard
Read Less
Want to know what your home might be worth? Contact us for a FREE valuation!

Our team is ready to help you sell your home for the highest possible price ASAP

Bought with Tiffany Davis-Schools • Keller Williams Preferred Properties

GET MORE INFORMATION





