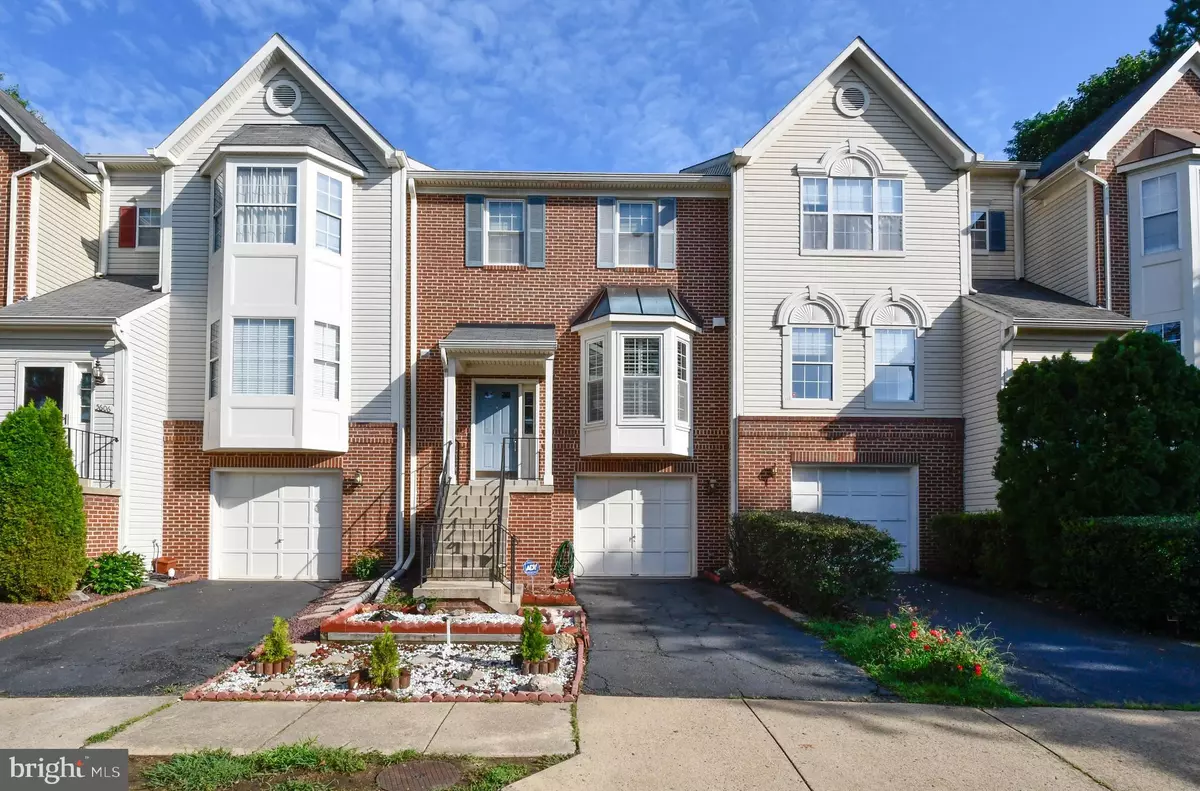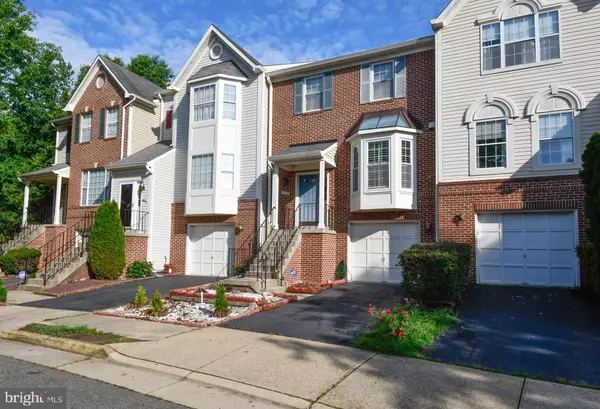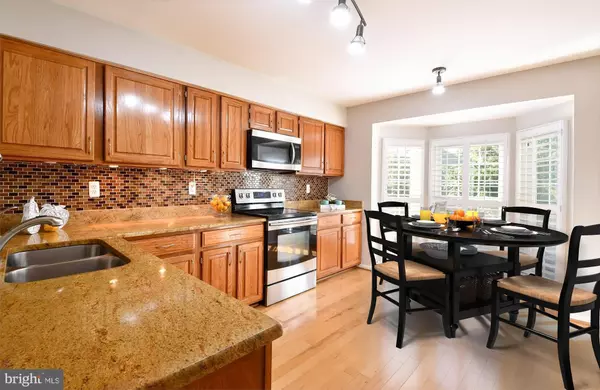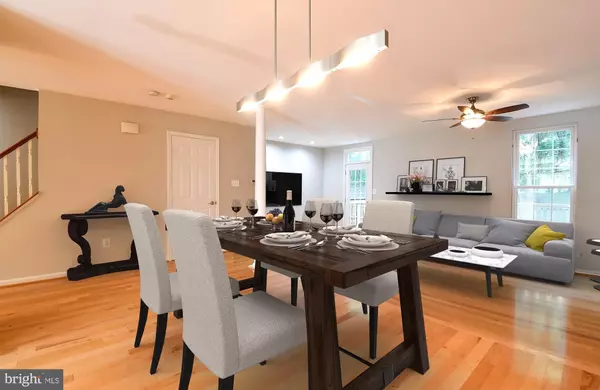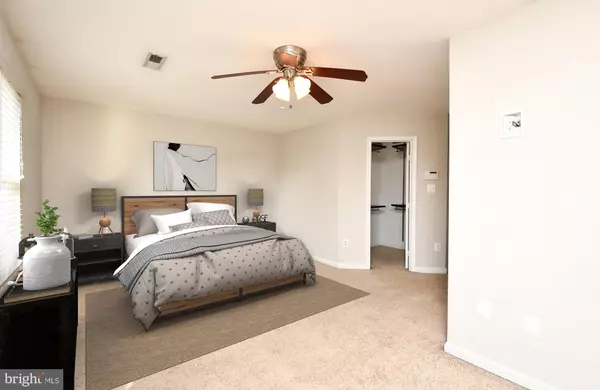$570,000
$570,000
For more information regarding the value of a property, please contact us for a free consultation.
5604 GLENWOOD MEWS DR Alexandria, VA 22315
3 Beds
4 Baths
1,914 SqFt
Key Details
Sold Price $570,000
Property Type Townhouse
Sub Type Interior Row/Townhouse
Listing Status Sold
Purchase Type For Sale
Square Footage 1,914 sqft
Price per Sqft $297
Subdivision Glenwood Mews
MLS Listing ID VAFX2030798
Sold Date 12/30/21
Style Colonial
Bedrooms 3
Full Baths 2
Half Baths 2
HOA Fees $112/mo
HOA Y/N Y
Abv Grd Liv Area 1,644
Originating Board BRIGHT
Year Built 1995
Annual Tax Amount $6,608
Tax Year 2021
Lot Size 1,760 Sqft
Acres 0.04
Property Description
Huge Price Improvement and property with all the bells and whistles! Completely updated brick beauty in sought after Glenwood Mews community. Improved with New Paint throughout 2019, NEW HVAC 2019 and New flooring on lower level 2020. Enjoy this open floor plan filled with natural light that bounces from your rich hardwood floors to high ceilings. Spacious kitchen with New Stainless Steel Dishwasher 2021 and Fridge 2020 features bay window-breakfast nook, gorgeous granite counters, beautiful backsplash and under counter accent lighting. The main level living room features a step-up to formal dining on one side and opens to an expansive Composite Deck added 2016 on the other extending your living and entertaining areas. No detail has been missed in your master suite with walk-in closet and exquisitely designed En-Suite including comfort height duel vanity with granite counter top, unique mirrored cabinets that offer an abundance of extra storage at your finger tips, a spectacular custom shower with duel rain shower heads, stone tiled pan and modern frameless glass enclosure. Walk out family room on lower level is filled with natural light during the day and offers relaxation with a cozy fireplace for the evenings. This area could double as a home office for those teleworking too! Step out to your private fully fenced yard with low maintenance brick paver hardscape and tree lined view. Routed to excellent schools and superb commuter location. If you are still heading into the office avoid the traffic, leave your car parked in your personal garage and catch the corner Metro bus to near by Metro Stations. Only minutes to Wegmans, Top Golf, and more. Call to View Today and find out about closing cost assistance!!!
Location
State VA
County Fairfax
Zoning 150
Rooms
Basement Daylight, Full, Fully Finished, Rear Entrance, Walkout Level
Interior
Interior Features Wood Floors, Walk-in Closet(s), Bathroom - Stall Shower, Bathroom - Tub Shower, Recessed Lighting, Kitchen - Gourmet, Kitchen - Eat-In, Floor Plan - Open, Dining Area, Ceiling Fan(s)
Hot Water Natural Gas
Heating Central
Cooling Central A/C
Flooring Hardwood, Tile/Brick, Carpet
Fireplaces Number 1
Fireplaces Type Fireplace - Glass Doors, Gas/Propane, Mantel(s)
Equipment Built-In Microwave, Dishwasher, Disposal, Washer, Dryer, Refrigerator, Icemaker, Oven/Range - Gas, Stainless Steel Appliances, Water Heater
Fireplace Y
Window Features Bay/Bow
Appliance Built-In Microwave, Dishwasher, Disposal, Washer, Dryer, Refrigerator, Icemaker, Oven/Range - Gas, Stainless Steel Appliances, Water Heater
Heat Source Natural Gas
Laundry Has Laundry
Exterior
Exterior Feature Deck(s), Patio(s)
Parking Features Garage - Front Entry, Garage Door Opener
Garage Spaces 2.0
Fence Fully
Utilities Available Under Ground
Amenities Available Common Grounds, Tot Lots/Playground
Water Access N
View Trees/Woods
Roof Type Composite
Accessibility None
Porch Deck(s), Patio(s)
Attached Garage 1
Total Parking Spaces 2
Garage Y
Building
Lot Description Rear Yard
Story 3
Foundation Permanent
Sewer Public Sewer
Water Public
Architectural Style Colonial
Level or Stories 3
Additional Building Above Grade, Below Grade
Structure Type 2 Story Ceilings
New Construction N
Schools
School District Fairfax County Public Schools
Others
HOA Fee Include Common Area Maintenance,Road Maintenance,Snow Removal,Trash,Reserve Funds
Senior Community No
Tax ID 0914 11 0043
Ownership Fee Simple
SqFt Source Assessor
Acceptable Financing Cash, Conventional, VA, FHA
Listing Terms Cash, Conventional, VA, FHA
Financing Cash,Conventional,VA,FHA
Special Listing Condition Standard
Read Less
Want to know what your home might be worth? Contact us for a FREE valuation!

Our team is ready to help you sell your home for the highest possible price ASAP

Bought with Nicholas Keller • Pearson Smith Realty, LLC
GET MORE INFORMATION

