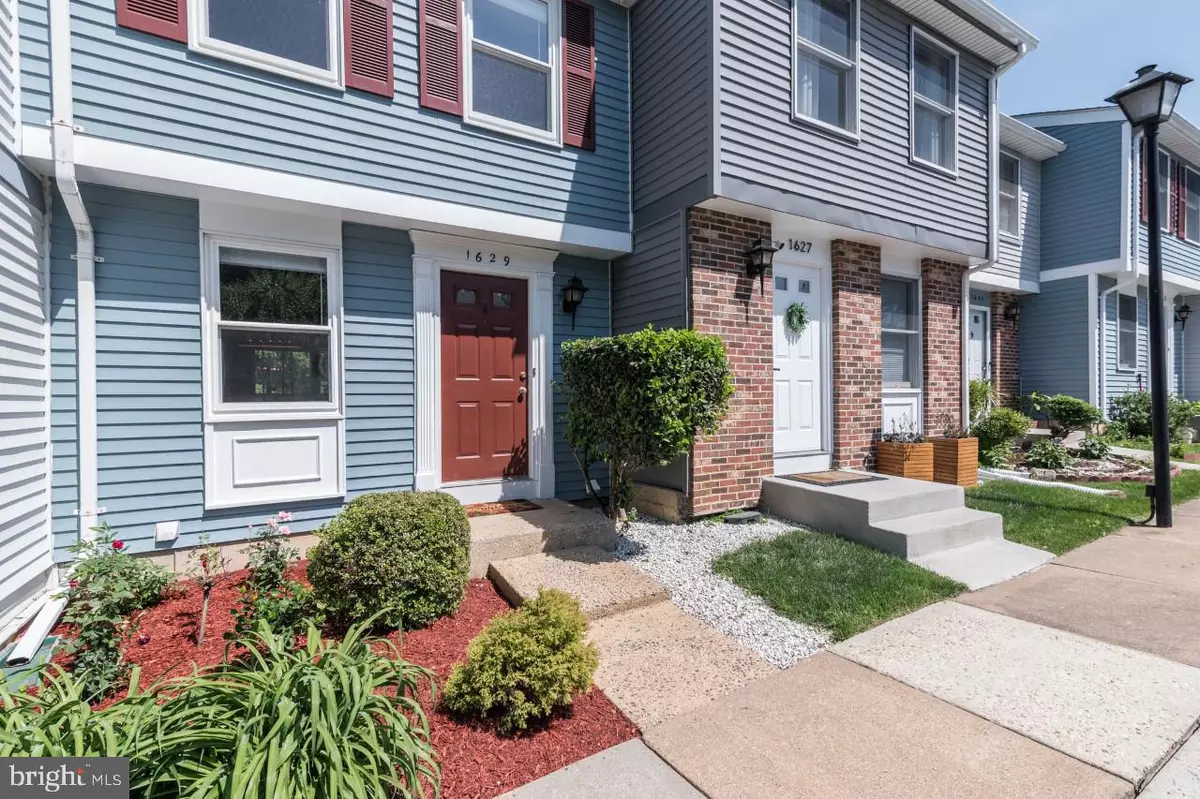$623,500
$629,900
1.0%For more information regarding the value of a property, please contact us for a free consultation.
1629 10TH ST S Arlington, VA 22204
3 Beds
2 Baths
1,360 SqFt
Key Details
Sold Price $623,500
Property Type Townhouse
Sub Type Interior Row/Townhouse
Listing Status Sold
Purchase Type For Sale
Square Footage 1,360 sqft
Price per Sqft $458
Subdivision Carrington Village
MLS Listing ID VAAR2013084
Sold Date 04/29/22
Style Colonial
Bedrooms 3
Full Baths 2
HOA Fees $95/mo
HOA Y/N Y
Abv Grd Liv Area 930
Originating Board BRIGHT
Year Built 1986
Annual Tax Amount $4,832
Tax Year 2021
Lot Size 796 Sqft
Acres 0.02
Property Description
A Gem in the sought after Carrington Village, Newly renovated with many Smart Home Features and Automatic Sensors make this home super desirable and move-in ready. **Contemporary Kitchen with ample Cabinets and a pass-through to Dining area **Granite Countertops with Designer Backsplash *All Brand New SS Appliances. **A large open Living and Dining area with New exquisitely installed gleaming Hardwood Floors throughout accompany by Brand New Hardwood Staircases. **New Windows and New Blinds diffuse plenty of sunlight. **Spacious Bedrooms with extra Closet spaces plus renovated Full Baths with Designer Touch. **New Lighting Fixtures throughout the whole house. **New Roof, Freshly Painted Exterior Project enhanced in 2020. **New Water Heater with warranty. **Updated HVAC with WiFi Thermostat and Indoor Air Quality UV Light . **This Freshly Painted 3 story Townhouse is beautifully located Back to Trees and Creek with Walkout to a Professionally Designed Stone Patio, enjoy a glass of wine in the Sunset.
Centrally located in the heart of all conveniences, minutes to Shopping, Restaurants in the nearby Pentagon City, Crystal City, Amazon HQ2, Clarendon, DC. Easy Access to Reagan National Airport and All Major Commuting Routes. One Assigned Parking Space #1629 is conveniently located in front of the property.
Location
State VA
County Arlington
Zoning RA14-26
Rooms
Basement Daylight, Full, Fully Finished, Outside Entrance, Rear Entrance, Walkout Level, Windows
Interior
Interior Features Floor Plan - Open, Window Treatments, Wood Floors
Hot Water Electric
Heating Central
Cooling Central A/C
Flooring Ceramic Tile, Hardwood, Wood
Equipment Dishwasher, Disposal, Dryer, Exhaust Fan, Icemaker, Oven/Range - Electric, Range Hood, Refrigerator, Washer
Window Features Sliding,Double Hung,Double Pane,Energy Efficient,Vinyl Clad
Appliance Dishwasher, Disposal, Dryer, Exhaust Fan, Icemaker, Oven/Range - Electric, Range Hood, Refrigerator, Washer
Heat Source Electric
Exterior
Exterior Feature Patio(s)
Water Access N
View Garden/Lawn, Pasture, Trees/Woods, Creek/Stream
Accessibility None
Porch Patio(s)
Garage N
Building
Story 3
Foundation Concrete Perimeter
Sewer Public Sewer
Water Public
Architectural Style Colonial
Level or Stories 3
Additional Building Above Grade, Below Grade
New Construction N
Schools
School District Arlington County Public Schools
Others
Pets Allowed Y
Senior Community No
Tax ID 33-001-192
Ownership Fee Simple
SqFt Source Estimated
Horse Property N
Special Listing Condition Standard
Pets Allowed Dogs OK, Cats OK
Read Less
Want to know what your home might be worth? Contact us for a FREE valuation!

Our team is ready to help you sell your home for the highest possible price ASAP

Bought with Tanya Salseth • KW United
GET MORE INFORMATION





