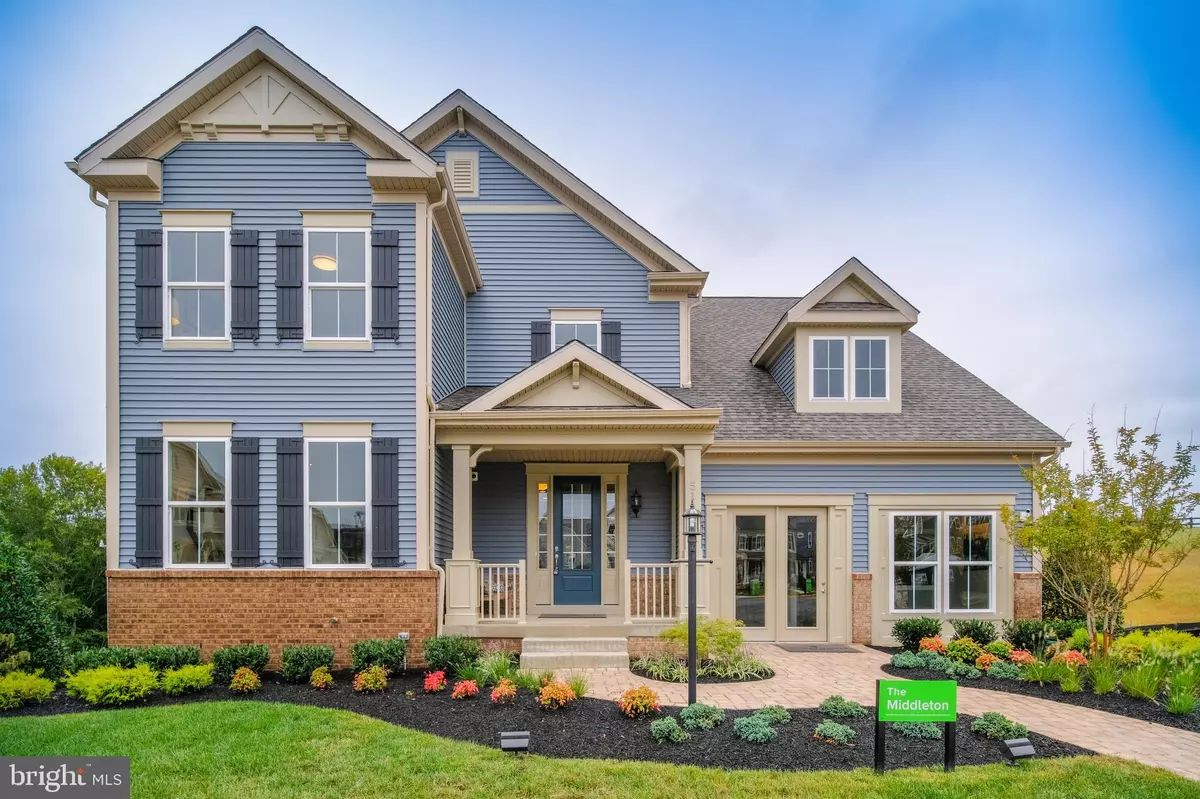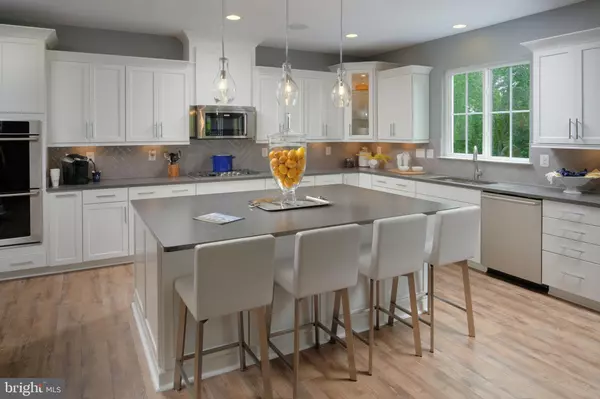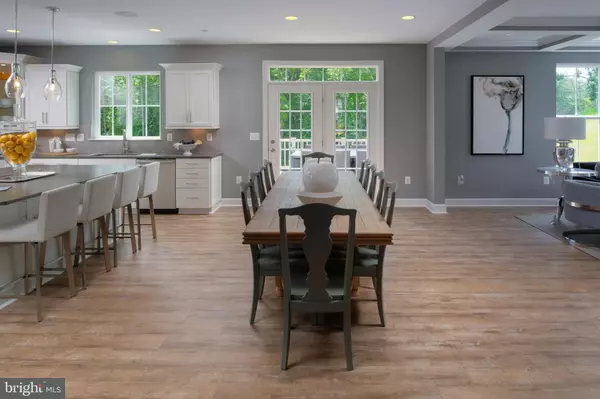$771,490
$772,490
0.1%For more information regarding the value of a property, please contact us for a free consultation.
161 HIBISCUS DR Stafford, VA 22554
5 Beds
4 Baths
4,651 SqFt
Key Details
Sold Price $771,490
Property Type Single Family Home
Sub Type Detached
Listing Status Sold
Purchase Type For Sale
Square Footage 4,651 sqft
Price per Sqft $165
Subdivision Embrey Mill
MLS Listing ID VAST231802
Sold Date 08/06/21
Style Traditional
Bedrooms 5
Full Baths 3
Half Baths 1
HOA Fees $130/mo
HOA Y/N Y
Abv Grd Liv Area 3,499
Originating Board BRIGHT
Year Built 2021
Tax Year 2021
Lot Size 9,100 Sqft
Acres 0.21
Property Description
Come tour this move-in-ready home today! Conveniently located in the amenity rich community, Embrey Mill, this classic home has enough room for everyone you love. The Middleton's open concept is perfect for entertaining guests or your usual Monday night routine. You'll love showing off the designer inspired gourmet kitchen, massive island and sun-drenched great room. Retire to the dreamy owner's suite featuring two walk-in closets and beautiful bathroom. Woods surrounding this sight provide a tranquil view, the ultimate backdrop for outdoor living with extra privacy. Enjoy the parks, pools, trails, cafe, and so much more when you make Embrey Mill home. Stop by our model to tour this home! Please note that we have the following protocols in place at our sales office: No more than 2 parties (not to exceed 10 people) in a model home/sales center at one time. Masks are required, visitors should maintain a 6 foot distance, and all visitors will be asked to sanitize their hands before entering.
Location
State VA
County Stafford
Rooms
Basement Daylight, Full
Interior
Interior Features Breakfast Area, Combination Kitchen/Living, Crown Moldings
Hot Water Electric
Heating Forced Air
Cooling Central A/C
Fireplaces Number 1
Equipment Cooktop - Down Draft, Dishwasher, Disposal, Dryer, Microwave, Oven - Double, Oven - Wall, Refrigerator, Washer
Fireplace Y
Window Features ENERGY STAR Qualified
Appliance Cooktop - Down Draft, Dishwasher, Disposal, Dryer, Microwave, Oven - Double, Oven - Wall, Refrigerator, Washer
Heat Source Natural Gas
Exterior
Parking Features Garage - Front Entry
Garage Spaces 2.0
Utilities Available Under Ground
Amenities Available Basketball Courts, Common Grounds, Exercise Room, Pool - Outdoor
Water Access N
Accessibility None
Attached Garage 2
Total Parking Spaces 2
Garage Y
Building
Story 3
Sewer Public Sewer
Water Public
Architectural Style Traditional
Level or Stories 3
Additional Building Above Grade, Below Grade
Structure Type 9'+ Ceilings
New Construction Y
Schools
Elementary Schools Park Ridge
Middle Schools Hh Poole
High Schools North Stafford
School District Stafford County Public Schools
Others
HOA Fee Include Pool(s),Snow Removal,Trash
Senior Community No
Tax ID NO TAX RECORD
Ownership Fee Simple
SqFt Source Estimated
Acceptable Financing Conventional
Listing Terms Conventional
Financing Conventional
Special Listing Condition Standard
Read Less
Want to know what your home might be worth? Contact us for a FREE valuation!

Our team is ready to help you sell your home for the highest possible price ASAP

Bought with Linda S Williams • CENTURY 21 New Millennium

GET MORE INFORMATION





