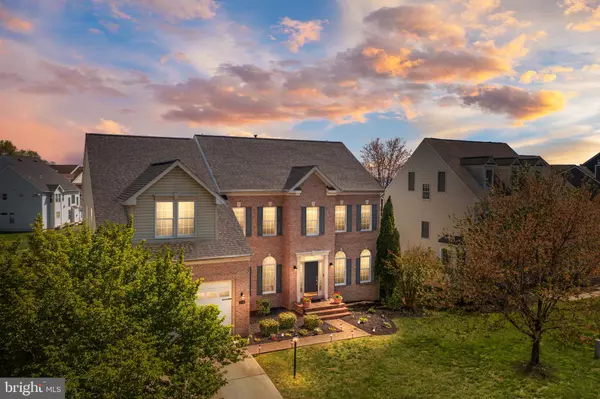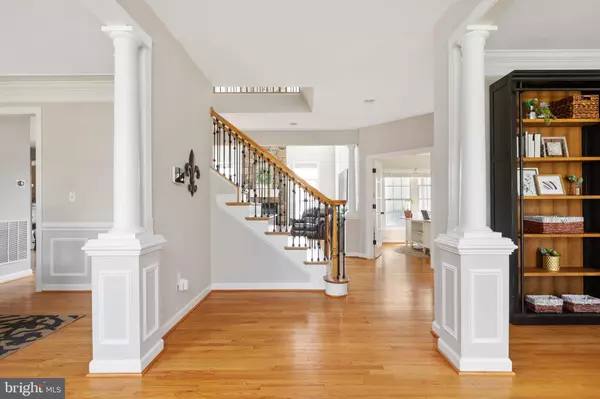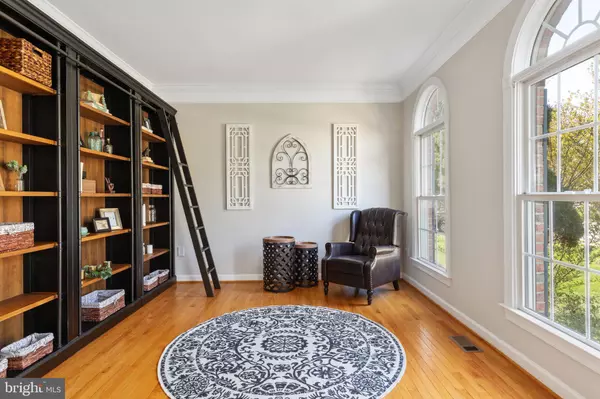$750,000
$699,000
7.3%For more information regarding the value of a property, please contact us for a free consultation.
1140 MARSEILLE LN Woodbridge, VA 22191
4 Beds
4 Baths
4,554 SqFt
Key Details
Sold Price $750,000
Property Type Single Family Home
Sub Type Detached
Listing Status Sold
Purchase Type For Sale
Square Footage 4,554 sqft
Price per Sqft $164
Subdivision Featherstone Farms
MLS Listing ID VAPW520564
Sold Date 06/16/21
Style Colonial
Bedrooms 4
Full Baths 3
Half Baths 1
HOA Fees $94/qua
HOA Y/N Y
Abv Grd Liv Area 3,281
Originating Board BRIGHT
Year Built 2002
Annual Tax Amount $6,737
Tax Year 2021
Lot Size 0.277 Acres
Acres 0.28
Property Description
Prepare to be wowed by this stunning home in the riverfront community of Featherstone Farms! A water and boat-lover's dream, the community has a private dock with multiple slips. The home itself is just steps from the Potomac River, with water views from every east-facing room. Enjoy grand two-story ceilings in the family room, and a large open kitchen complete with a custom coffee/wine bar. Outside you'll find a back deck perfect for entertaining, and a fenced yard on almost 1/3 acre. Upstairs features new hardwood floors, a spacious primary suite with vaulted ceilings, soaking tub and walk-in closets, and an inviting guest room with a private balcony overlooking the river. The walkout basement includes a full bath, media room, and ample storage. Other recent upgrades include a new roof, new lighting and fixtures, and newer kitchen appliances. The neighborhood is surrounded by a multitude of activities - go hiking at one of the National Wildlife Refuges, play sports at Veteran's Park, go shopping at Potomac Town Center, or take the VRE into the city. Your dream lifestyle awaits at this home!
Location
State VA
County Prince William
Zoning R4
Rooms
Other Rooms Dining Room, Primary Bedroom, Sitting Room, Bedroom 3, Bedroom 4, Kitchen, Game Room, Family Room, Library, Breakfast Room, Office, Recreation Room, Storage Room, Media Room, Bathroom 2, Bathroom 3, Primary Bathroom, Half Bath
Basement Fully Finished, Walkout Stairs
Interior
Interior Features Breakfast Area, Ceiling Fan(s), Family Room Off Kitchen, Formal/Separate Dining Room, Kitchen - Gourmet, Pantry, Primary Bath(s), Recessed Lighting, Soaking Tub, Walk-in Closet(s), Window Treatments, Wood Floors
Hot Water Natural Gas
Heating Central
Cooling Ceiling Fan(s), Central A/C
Flooring Hardwood
Fireplaces Number 1
Equipment Built-In Microwave, Cooktop, Dishwasher, Disposal, Dryer, Exhaust Fan, Icemaker, Oven - Wall, Refrigerator, Washer
Fireplace Y
Appliance Built-In Microwave, Cooktop, Dishwasher, Disposal, Dryer, Exhaust Fan, Icemaker, Oven - Wall, Refrigerator, Washer
Heat Source Natural Gas
Exterior
Parking Features Garage - Front Entry
Garage Spaces 2.0
Fence Rear
Water Access Y
Water Access Desc Boat - Powered,Canoe/Kayak,Fishing Allowed,Personal Watercraft (PWC),Public Access,Public Beach,Waterski/Wakeboard
View River, Scenic Vista, Water
Accessibility None
Attached Garage 2
Total Parking Spaces 2
Garage Y
Building
Story 3
Sewer Public Sewer
Water Public
Architectural Style Colonial
Level or Stories 3
Additional Building Above Grade, Below Grade
Structure Type 2 Story Ceilings,Vaulted Ceilings
New Construction N
Schools
School District Prince William County Public Schools
Others
Senior Community No
Tax ID 8491-04-0511
Ownership Fee Simple
SqFt Source Assessor
Special Listing Condition Standard
Read Less
Want to know what your home might be worth? Contact us for a FREE valuation!

Our team is ready to help you sell your home for the highest possible price ASAP

Bought with Mohiuddin M Kader • Samson Properties
GET MORE INFORMATION





