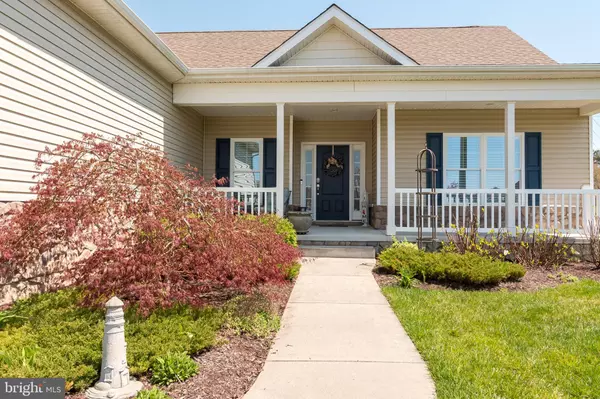$417,500
$409,000
2.1%For more information regarding the value of a property, please contact us for a free consultation.
41 GOLDEN EAGLE DR Ocean View, DE 19970
3 Beds
2 Baths
1,826 SqFt
Key Details
Sold Price $417,500
Property Type Single Family Home
Sub Type Detached
Listing Status Sold
Purchase Type For Sale
Square Footage 1,826 sqft
Price per Sqft $228
Subdivision Fairway Village
MLS Listing ID DESU181674
Sold Date 06/08/21
Style Ranch/Rambler
Bedrooms 3
Full Baths 2
HOA Fees $119/ann
HOA Y/N Y
Abv Grd Liv Area 1,826
Originating Board BRIGHT
Year Built 2014
Annual Tax Amount $1,143
Tax Year 2020
Lot Size 9,148 Sqft
Acres 0.21
Lot Dimensions 80.00 x 120.00
Property Description
Great house, very clean and lovingly maintained. Guest bathroom recently remodeled. Murphy bed with new mattress in rear guest bedroom included. Community ponds that do allow fishing. Plenty of amenities with low HOA- newly remodeled clubhouse, fitness center, community pool, tennis and pickleball courts, playground. The home is located in Fairway Village, just next to the famous Bear Trap Dunes golf course and club. Ten minute drive to the ocean, 15 minute drive to the inlet with world class fishing. Beautiful hardwood floors throughout the living area, master bedroom and kitchen. Tile in the bathrooms and laundry room with carpet in the guest bedrooms. Paver patio out back and paver pathways around the home leading to the front. Very well organized garage with pulley systems, wire shelving along the ceiling, cabinets and a small workshop area. Encapsulated and insulated crawlspace!
Location
State DE
County Sussex
Area Baltimore Hundred (31001)
Zoning TN
Rooms
Main Level Bedrooms 3
Interior
Hot Water Electric
Heating Heat Pump - Gas BackUp
Cooling Central A/C
Flooring Hardwood, Ceramic Tile, Partially Carpeted
Fireplaces Number 1
Equipment Central Vacuum, Dishwasher, Disposal, Freezer, Microwave, Oven/Range - Electric, Range Hood, Washer - Front Loading, Dryer - Front Loading, Water Heater, Refrigerator
Furnishings No
Fireplace Y
Appliance Central Vacuum, Dishwasher, Disposal, Freezer, Microwave, Oven/Range - Electric, Range Hood, Washer - Front Loading, Dryer - Front Loading, Water Heater, Refrigerator
Heat Source Electric
Laundry Has Laundry
Exterior
Garage Additional Storage Area, Garage - Front Entry, Garage Door Opener, Inside Access
Garage Spaces 6.0
Waterfront N
Water Access N
Roof Type Architectural Shingle
Accessibility None
Attached Garage 2
Total Parking Spaces 6
Garage Y
Building
Story 1
Foundation Crawl Space
Sewer Public Sewer
Water Public
Architectural Style Ranch/Rambler
Level or Stories 1
Additional Building Above Grade, Below Grade
Structure Type Dry Wall
New Construction N
Schools
School District Indian River
Others
Pets Allowed Y
Senior Community No
Tax ID 134-16.00-2086.00
Ownership Fee Simple
SqFt Source Assessor
Acceptable Financing Cash, Conventional
Horse Property N
Listing Terms Cash, Conventional
Financing Cash,Conventional
Special Listing Condition Standard
Pets Description Cats OK, Dogs OK
Read Less
Want to know what your home might be worth? Contact us for a FREE valuation!

Our team is ready to help you sell your home for the highest possible price ASAP

Bought with Nicholas A Elko • O'Conor, Mooney & Fitzgerald

GET MORE INFORMATION





